413 Johnson Town Rd Road, Zebulon, NC 27597
Local realty services provided by:ERA Strother Real Estate
413 Johnson Town Rd Road,Zebulon, NC 27597
$1,150,000
- 4 Beds
- 5 Baths
- 3,604 sq. ft.
- Single family
- Active
Listed by: amanda rivera, kimberly west
Office: northgroup real estate, inc.
MLS#:10115119
Source:RD
Price summary
- Price:$1,150,000
- Price per sq. ft.:$319.09
About this home
Listed concurrently with MLS 10109771, the same house, but only on 5 acres. Subject to successful survey out of main parcel, this Log and Craftsman style home on large acreage parcel with a detached Pool House. Your own private oasis next to your inground pool and waterslide—perfect for hot summer days and cooling down. Each bedroom in this home has its own bathroom. Two possible master bedrooms, one with wider doors and handicap capable access. The log construction offers warm wood accents and unique features like double sided fireplace and a front porch bed swing help set this stunning home apart from nearby new construction. Vaulted ceilings, stone fireplaces, loft office, built in unique sinks and fixtures, are some of the many features that make it different from all others. A private retreat, a possible horse farm, a pool party and guest house, all make this home the perfect place to live and entertain. Check out the additional lots and Barns, listed separately, that could be added to make your equestrian dreams come true! A total of 34.67 acres for sale in 3 to 4 separate proposed tracts.
Contact an agent
Home facts
- Year built:2004
- Listing ID #:10115119
- Added:185 day(s) ago
- Updated:February 10, 2026 at 04:34 PM
Rooms and interior
- Bedrooms:4
- Total bathrooms:5
- Full bathrooms:4
- Half bathrooms:1
- Living area:3,604 sq. ft.
Heating and cooling
- Cooling:Central Air, Heat Pump
- Heating:Central, Heat Pump
Structure and exterior
- Roof:Shingle
- Year built:2004
- Building area:3,604 sq. ft.
- Lot area:11 Acres
Schools
- High school:Franklin - Bunn
- Middle school:Franklin - Bunn
- Elementary school:Franklin - Bunn
Utilities
- Water:Well
- Sewer:Private Sewer
Finances and disclosures
- Price:$1,150,000
- Price per sq. ft.:$319.09
- Tax amount:$6,678
New listings near 413 Johnson Town Rd Road
- New
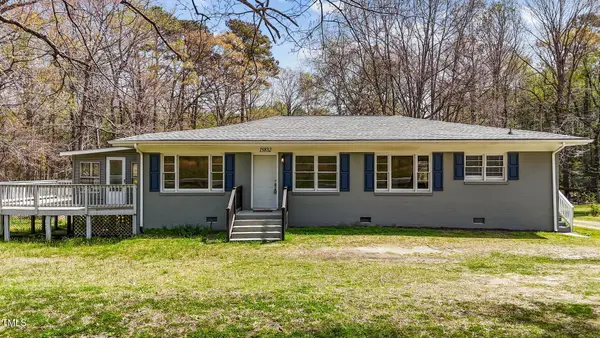 $277,500Active3 beds 2 baths1,806 sq. ft.
$277,500Active3 beds 2 baths1,806 sq. ft.13832 Nc 96 Highway N, Zebulon, NC 27597
MLS# 10146325Listed by: LONG & FOSTER REAL ESTATE INC/BRIER CREEK - New
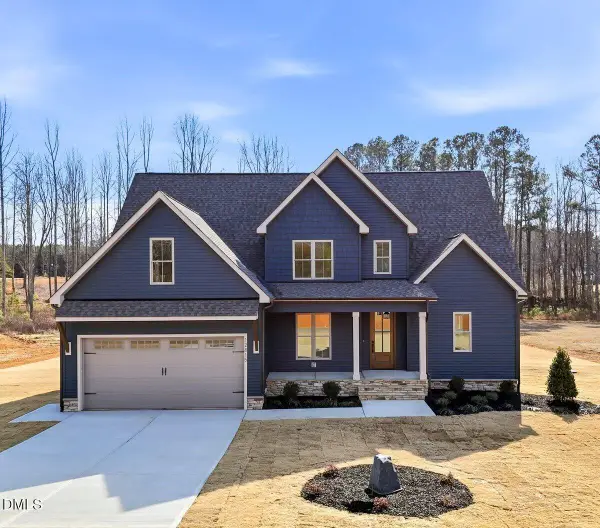 Listed by ERA$600,000Active4 beds 3 baths2,703 sq. ft.
Listed by ERA$600,000Active4 beds 3 baths2,703 sq. ft.12815 Cricket Cove Court, Zebulon, NC 27597
MLS# 10146161Listed by: ERA LIVE MOORE - New
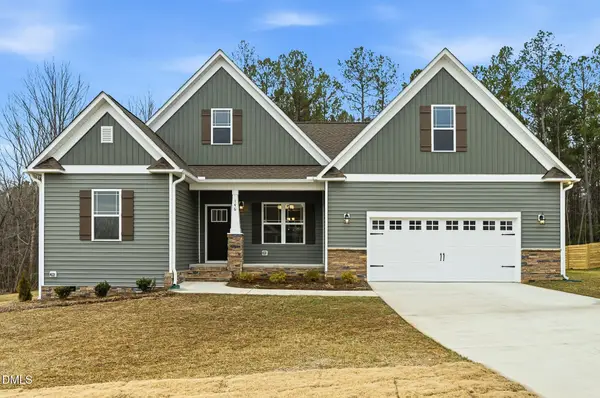 $402,500Active3 beds 3 baths2,167 sq. ft.
$402,500Active3 beds 3 baths2,167 sq. ft.146 Seahawk Way, Zebulon, NC 27597
MLS# 10145942Listed by: EXP REALTY, LLC - C - New
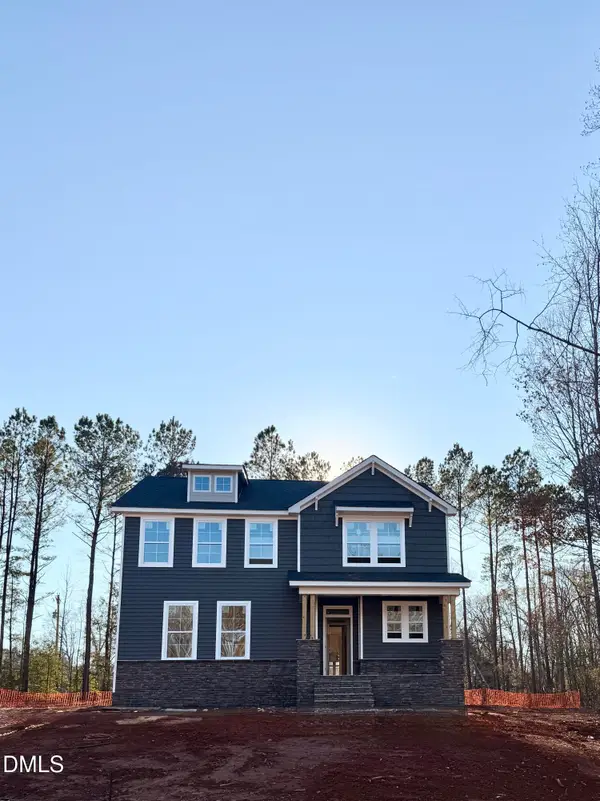 $539,700Active4 beds 3 baths2,491 sq. ft.
$539,700Active4 beds 3 baths2,491 sq. ft.178 Charlotte Knoll Street, Zebulon, NC 27597
MLS# 10145827Listed by: NEW HOME INC LLC  $322,900Pending3 beds 3 baths1,684 sq. ft.
$322,900Pending3 beds 3 baths1,684 sq. ft.451 Springtooth Drive, Zebulon, NC 27597
MLS# 10145730Listed by: HOMETOWNE REALTY $1,254,245Pending4 beds 4 baths3,445 sq. ft.
$1,254,245Pending4 beds 4 baths3,445 sq. ft.256 Mollie Meadow Drive, Zebulon, NC 27597
MLS# 10145799Listed by: HOMETOWNE REALTY- New
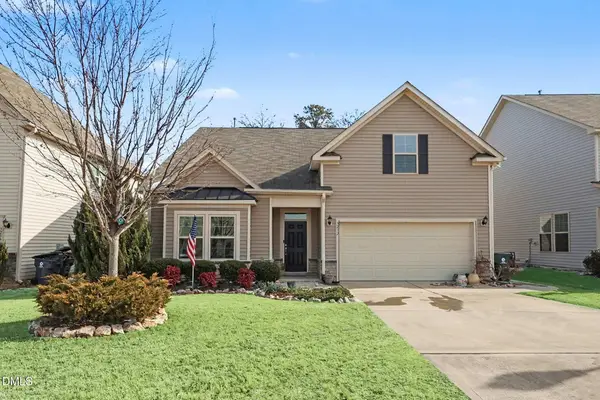 $375,000Active3 beds 2 baths2,325 sq. ft.
$375,000Active3 beds 2 baths2,325 sq. ft.3232 Lacewing Drive, Zebulon, NC 27597
MLS# 10145797Listed by: RE/MAX CAPITAL - New
 $338,000Active3 beds 3 baths2,086 sq. ft.
$338,000Active3 beds 3 baths2,086 sq. ft.1205 Weavers Trace Drive, Zebulon, NC 27597
MLS# 10145714Listed by: MARK SPAIN REAL ESTATE - New
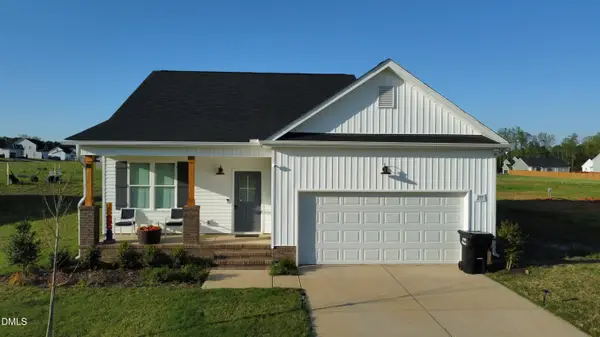 $330,000Active3 beds 2 baths1,462 sq. ft.
$330,000Active3 beds 2 baths1,462 sq. ft.295 Springtooth Drive, Zebulon, NC 27597
MLS# 10145632Listed by: FLAT FEE REALTY LLC - New
 $334,890Active3 beds 3 baths2,126 sq. ft.
$334,890Active3 beds 3 baths2,126 sq. ft.570 Barrington Row Avenue, Zebulon, NC 27597
MLS# 10145641Listed by: DREAM FINDERS REALTY LLC

