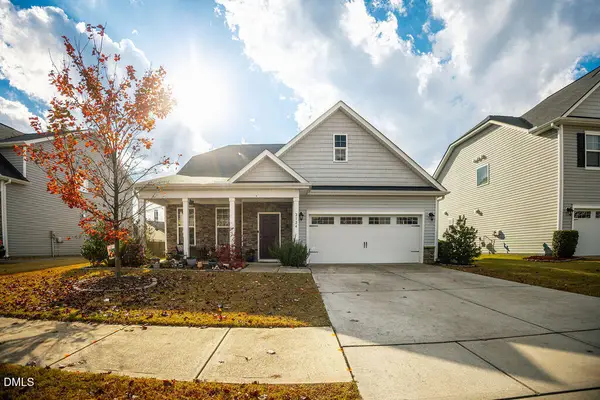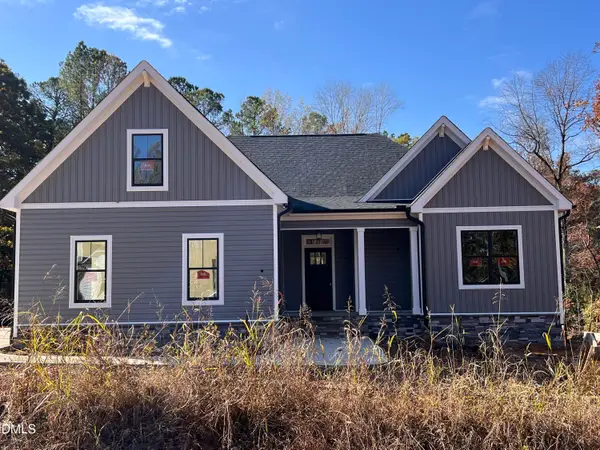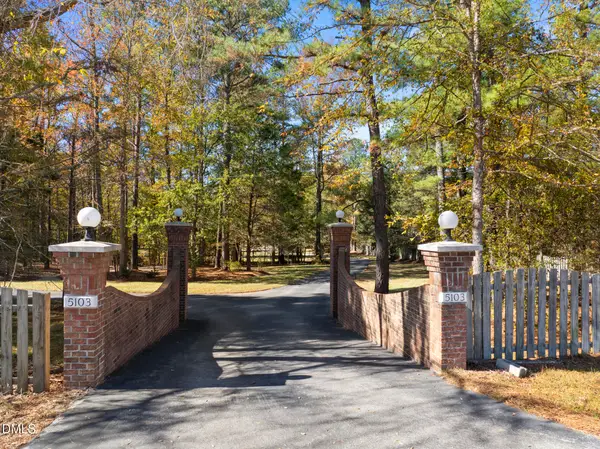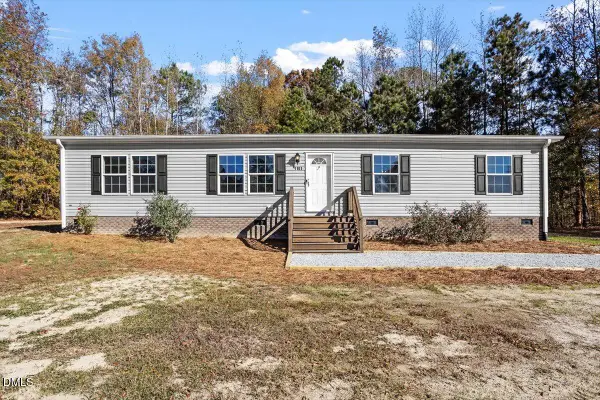65 Soggy Bottom Trail, Zebulon, NC 27597
Local realty services provided by:ERA Parrish Realty Legacy Group
65 Soggy Bottom Trail,Zebulon, NC 27597
$1,250,000
- 4 Beds
- 3 Baths
- 5,340 sq. ft.
- Single family
- Active
Listed by: delphine camara, jair laurean gonzalez
Office: keller williams realty cary
MLS#:10133910
Source:RD
Price summary
- Price:$1,250,000
- Price per sq. ft.:$234.08
About this home
Imagine coming home to a space that feels like a private retreat. This extraordinary property offers two homes in one, making it perfect for multi-generational living, guests, or simply extra space to spread out. Each level boasts a state-of-the-art kitchen with custom, high-end finishes designed to inspire your inner chef, while retractable ceiling fans add a modern, effortless touch to every room.
Spa-inspired bathrooms invite you to unwind after a long day, and the luxurious guest suite, complete with a bidet, ensures visitors feel pampered. Outside, a tranquil backyard oasis awaits, backing to a serene pond. Two levels of outdoor living, including deck and patio, create the perfect setting for morning coffee, evening sunsets, or lively gatherings. With a four-car garage and every thoughtful detail considered, this home combines luxury, comfort, and serenity in a way that truly feels like yours.
Contact an agent
Home facts
- Year built:2018
- Listing ID #:10133910
- Added:1 day(s) ago
- Updated:November 19, 2025 at 08:56 PM
Rooms and interior
- Bedrooms:4
- Total bathrooms:3
- Full bathrooms:3
- Living area:5,340 sq. ft.
Heating and cooling
- Cooling:Ceiling Fan(s), Central Air
- Heating:Forced Air
Structure and exterior
- Roof:Shingle
- Year built:2018
- Building area:5,340 sq. ft.
- Lot area:4.14 Acres
Schools
- High school:Franklin - Bunn
- Middle school:Franklin - Bunn
- Elementary school:Franklin - Bunn
Utilities
- Water:Well
- Sewer:Septic Tank
Finances and disclosures
- Price:$1,250,000
- Price per sq. ft.:$234.08
- Tax amount:$4,434
New listings near 65 Soggy Bottom Trail
- New
 $359,000Active3 beds 3 baths2,115 sq. ft.
$359,000Active3 beds 3 baths2,115 sq. ft.2524 Cattail Pond Drive, Zebulon, NC 27597
MLS# 10133916Listed by: RED DOOR REAL ESTATE - New
 $365,000Active3 beds 3 baths2,301 sq. ft.
$365,000Active3 beds 3 baths2,301 sq. ft.937 Golden Plum Lane, Zebulon, NC 27597
MLS# 10133684Listed by: MARK SPAIN REAL ESTATE - New
 $320,000Active3 beds 2 baths1,219 sq. ft.
$320,000Active3 beds 2 baths1,219 sq. ft.637 Bullhart Drive, Zebulon, NC 27597
MLS# 10133686Listed by: TRELORA REALTY INC. - New
 Listed by ERA$559,000Active4 beds 3 baths2,557 sq. ft.
Listed by ERA$559,000Active4 beds 3 baths2,557 sq. ft.12885 Mallard Rock Drive, Zebulon, NC 27597
MLS# 10133373Listed by: ERA LIVE MOORE - New
 $374,975Active5 beds 3 baths2,550 sq. ft.
$374,975Active5 beds 3 baths2,550 sq. ft.1512 Ivy Meadow Lane, Zebulon, NC 27597
MLS# 10133379Listed by: ESTEEM PROPERTIES - New
 $375,000Active4 beds 3 baths2,410 sq. ft.
$375,000Active4 beds 3 baths2,410 sq. ft.904 Rift Valley Drive, Zebulon, NC 27597
MLS# 10133316Listed by: ALLEN TATE/RALEIGH-FALLS NEUSE - New
 $1,175,000Active4 beds 4 baths3,242 sq. ft.
$1,175,000Active4 beds 4 baths3,242 sq. ft.5103 Pulley Town Road, Zebulon, NC 27597
MLS# 10133307Listed by: COLDWELL BANKER HPW - New
 $279,900Active3 beds 2 baths1,495 sq. ft.
$279,900Active3 beds 2 baths1,495 sq. ft.1101 Perry Road, Zebulon, NC 27597
MLS# 10133217Listed by: DT AND COMPANY - New
 $299,000Active3 beds 2 baths1,149 sq. ft.
$299,000Active3 beds 2 baths1,149 sq. ft.235 Mustang Lane, Zebulon, NC 27597
MLS# 10133182Listed by: COSTELLO REAL ESTATE & INVESTM
