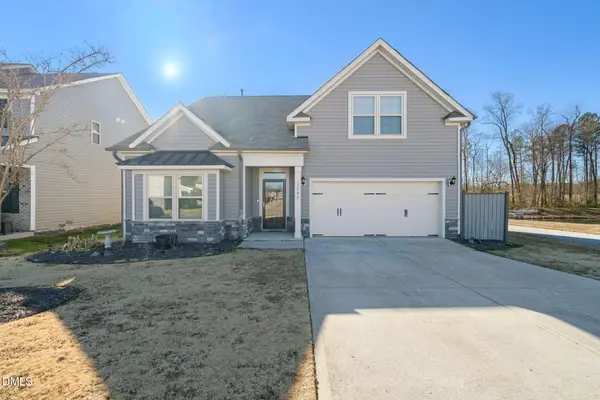70 Water Willow Lane, Zebulon, NC 27597
Local realty services provided by:ERA Parrish Realty Legacy Group
70 Water Willow Lane,Zebulon, NC 27597
$980,000
- 5 Beds
- 4 Baths
- 3,970 sq. ft.
- Single family
- Pending
Listed by: cary strickland
Office: coldwell banker advantage
MLS#:10061836
Source:RD
Price summary
- Price:$980,000
- Price per sq. ft.:$246.85
- Monthly HOA dues:$25
About this home
MODERN FARMHOUSE DESIGN 4690 SQUARE FEET UNDER ROOF WITH 3970 FINISHED HEATED. THIS DOES NOT INCLUDE PORCHES OR THE 3 CAR GARAGE. Build the hobby room of your dreams, or home gym, let your imagination guide you . The 1.5 ACRE LOT is large enough for future in ground pool and 2 car detached garage, first floor living and second floor guest suite, office/exercise room, bonus room with serving bar and sink,. 4 bedrooms 3 and a half baths, duel fuel Z LINE range with propane cooktop, electric oven. Spacious pantry with prep sink. FULL MASONRY FOUNDATION, SITE FINISHED HARDWOOD FLOORS, TUBS WITH CERAMIC TILE SURROND, WHOLE HOUSE GENERATOR, OVER 700 SQ FT UNFINISHED WALK IN STORAGE, EVERYTHING EXPECTED IN A CUSTOM BUILT HOME. 3 BEDROOS MAIN LEVEL. In ground 500 Gallon propane tank to be filled by buyers. Propane tank fuels generator, cooktop & gas logs. Cobblestone Village,in Rolesville Artisan Beer & Cheese, Jeffrey's Bagel Run, Lime & Lemon Indian Grill & Bar, Mezcalito Grill & Tequila Bar, Papa John's Pizza, Pixels Bar + Arcade, and Prima Cafe Co. PUBLIX GROCERY NOW OPEN IN ROLESVILLE
Contact an agent
Home facts
- Year built:2024
- Listing ID #:10061836
- Added:428 day(s) ago
- Updated:January 08, 2026 at 08:34 AM
Rooms and interior
- Bedrooms:5
- Total bathrooms:4
- Full bathrooms:3
- Half bathrooms:1
- Living area:3,970 sq. ft.
Heating and cooling
- Cooling:Central Air, Dual, Electric, Heat Pump
- Heating:Electric, Fireplace(s), Forced Air, Heat Pump, Propane
Structure and exterior
- Roof:Shingle
- Year built:2024
- Building area:3,970 sq. ft.
- Lot area:1.55 Acres
Schools
- High school:Franklin - Bunn
- Middle school:Franklin - Bunn
- Elementary school:Franklin - Bunn
Utilities
- Water:Well
- Sewer:Septic Tank
Finances and disclosures
- Price:$980,000
- Price per sq. ft.:$246.85
- Tax amount:$502
New listings near 70 Water Willow Lane
- New
 $409,000Active3 beds 3 baths2,325 sq. ft.
$409,000Active3 beds 3 baths2,325 sq. ft.620 Richardson Road, Zebulon, NC 27597
MLS# 10139757Listed by: EXP REALTY LLC - New
 $575,000Active3 beds 2 baths2,177 sq. ft.
$575,000Active3 beds 2 baths2,177 sq. ft.160 Pilot Ridge Road, Zebulon, NC 27597
MLS# 10139774Listed by: COMPASS -- RALEIGH - Coming Soon
 $439,900Coming Soon5 beds 3 baths
$439,900Coming Soon5 beds 3 baths336 Rustling Way, Zebulon, NC 27597
MLS# 10139633Listed by: MARK SPAIN REAL ESTATE - New
 $429,900Active3 beds 2 baths1,823 sq. ft.
$429,900Active3 beds 2 baths1,823 sq. ft.9212 Hunters Greene Drive, Zebulon, NC 27597
MLS# 10139540Listed by: ALLEN TATE/ LAKE ROYALE - New
 $389,000Active6 beds 4 baths2,422 sq. ft.
$389,000Active6 beds 4 baths2,422 sq. ft.117 E Glenn Street, Zebulon, NC 27597
MLS# 10139464Listed by: WHITLEY REALTY - Open Fri, 8am to 7pmNew
 $301,000Active4 beds 3 baths1,629 sq. ft.
$301,000Active4 beds 3 baths1,629 sq. ft.1247 Braemar Highland Drive, Zebulon, NC 27597
MLS# 10139412Listed by: OPENDOOR BROKERAGE LLC - New
 $383,900Active3 beds 3 baths1,864 sq. ft.
$383,900Active3 beds 3 baths1,864 sq. ft.259 Seahawk Way, Zebulon, NC 27597
MLS# 10139376Listed by: RE/MAX SOUTHLAND REALTY II - New
 $415,000Active4 beds 3 baths2,737 sq. ft.
$415,000Active4 beds 3 baths2,737 sq. ft.1585 Sage Tree Drive, Zebulon, NC 27597
MLS# 10139247Listed by: NORTHSIDE REALTY INC. - New
 $319,900Active4 beds 3 baths1,829 sq. ft.
$319,900Active4 beds 3 baths1,829 sq. ft.501 Golden Plum Lane, Zebulon, NC 27597
MLS# 10139248Listed by: REAL BROKER, LLC - New
 $365,000Active3 beds 2 baths1,785 sq. ft.
$365,000Active3 beds 2 baths1,785 sq. ft.394 Mallie Pearce Road, Zebulon, NC 27597
MLS# 100547348Listed by: COLDWELL BANKER ADVANTAGE-SMITHFIELD
