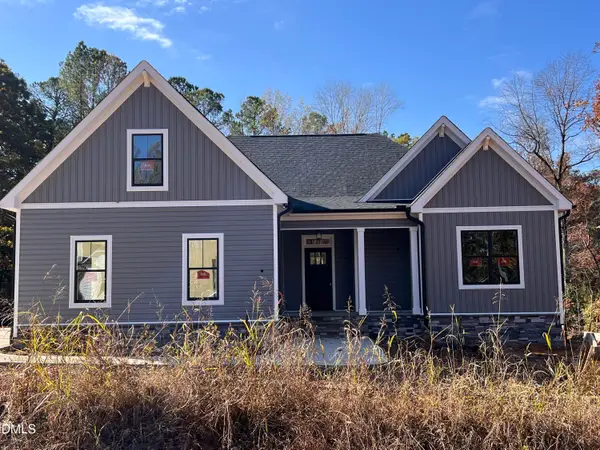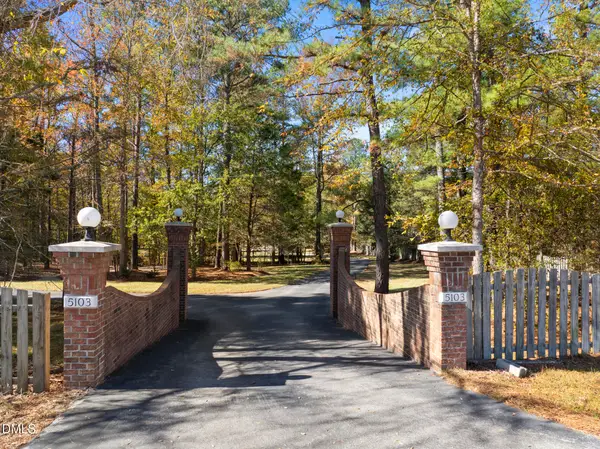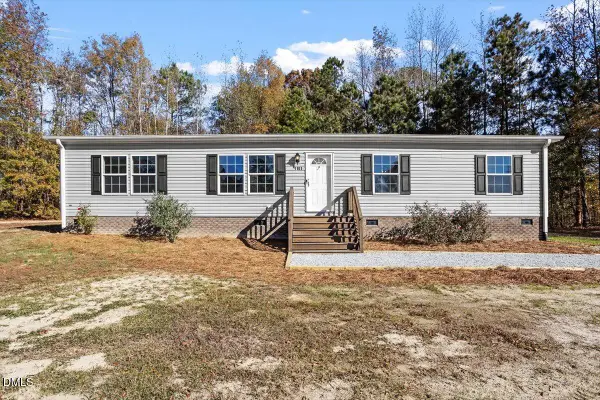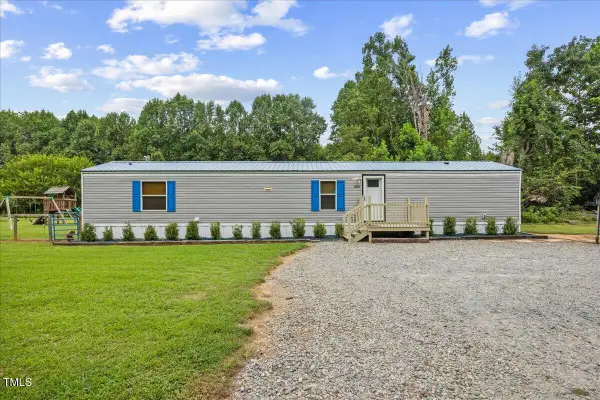80 Water Willow Lane, Zebulon, NC 27597
Local realty services provided by:ERA Parrish Realty Legacy Group
80 Water Willow Lane,Zebulon, NC 27597
$850,000
- 4 Beds
- 5 Baths
- 3,226 sq. ft.
- Single family
- Pending
Listed by: cary strickland
Office: coldwell banker advantage
MLS#:10098795
Source:RD
Price summary
- Price:$850,000
- Price per sq. ft.:$263.48
About this home
4841 SQUAR FEET UNDER ROOF--- NOT INCLUDEING GARAGES OR PORCHES---3226 FINISHED HEATED, FEATURES PRIMARY BEDROOM AND GUEST EN SUITE FIRST FLOOR AND 2 BEDROOM 2 BATHS SECOND FLOOR. Second floor rec room with sink and room for beverage frig for serving your guests favorite beverage. SECOND FLOOR 1615 UNFINISHED WALK IN AREA FOR STORAGE OR FUTURE FINISHED ROOMS--- SITE FINISHED ENGINEERED HARDWOOD FLOOR---FULL MASONRY FOUNDATION ALL SIDES---- FOUNDATION LANDSCAPE ALL FOUR SIDE---- PROPANE TANK 500 GALLONS INSTALLED NOT FILLED IN GROUND--- TO FUEL THE ALREADY INSTALLED WHOLE HOUSE GENERATOR---- ELEGANT CUSTOM TRIM THROUGH OUT THE HOME OPENLY STATES THIS IS A CUSTOM BUILD---- BOSCH AND Z LINE APPLIANCE ---- GAS SURFACE BURNERS AND ELCTRIC OVEN---- WOOD SHELVING IN ALL CLOSETS---- NO WIRE RACKS HERE ! DOUBLE SLIDING DOORS OPENS TO 12X21 SCREEN PORCH---- WHICH OPENS TO CONCRETE PATIO.---- LOT IS 1.2 ACRE---- ROOM FOR A FUTURE INGROUND POOL AND A DETACHED 2 CAR GARAGE----FOODLION GROCERY 4 MILES----PUBLIX FOOD MARKET NOW OPEN IN ROLESVILLE---FOODLION AND SUPER WALMART IN ZEBULON--- Just a stones throw away in Rolesville Cobblestone Village, Artisan Beer & Cheese, Jeffrey's Bagel Run, Lime & Lemon Indian Grill & Bar, Mezcalito Grill & Tequila Bar, Papa John's Pizza, Pixels Bar + Arcade, and Prima Cafe Co.
Contact an agent
Home facts
- Year built:2025
- Listing ID #:10098795
- Added:174 day(s) ago
- Updated:November 17, 2025 at 04:54 PM
Rooms and interior
- Bedrooms:4
- Total bathrooms:5
- Full bathrooms:4
- Half bathrooms:1
- Living area:3,226 sq. ft.
Heating and cooling
- Cooling:Ceiling Fan(s), Electric, Heat Pump
- Heating:Central, Electric, Forced Air, Heat Pump
Structure and exterior
- Roof:Shingle
- Year built:2025
- Building area:3,226 sq. ft.
- Lot area:1.26 Acres
Schools
- High school:Franklin - Bunn
- Middle school:Franklin - Bunn
- Elementary school:Franklin - Bunn
Utilities
- Water:Well
- Sewer:Septic Tank
Finances and disclosures
- Price:$850,000
- Price per sq. ft.:$263.48
- Tax amount:$502
New listings near 80 Water Willow Lane
- New
 Listed by ERA$559,000Active4 beds 3 baths2,557 sq. ft.
Listed by ERA$559,000Active4 beds 3 baths2,557 sq. ft.12885 Mallard Rock Drive, Zebulon, NC 27597
MLS# 10133373Listed by: ERA LIVE MOORE - New
 $379,990Active5 beds 3 baths2,550 sq. ft.
$379,990Active5 beds 3 baths2,550 sq. ft.1512 Ivy Meadow Lane, Zebulon, NC 27597
MLS# 10133379Listed by: ESTEEM PROPERTIES - New
 $375,000Active4 beds 3 baths2,410 sq. ft.
$375,000Active4 beds 3 baths2,410 sq. ft.904 Rift Valley Drive, Zebulon, NC 27597
MLS# 10133316Listed by: ALLEN TATE/RALEIGH-FALLS NEUSE - New
 $1,175,000Active4 beds 4 baths3,242 sq. ft.
$1,175,000Active4 beds 4 baths3,242 sq. ft.5103 Pulley Town Road, Zebulon, NC 27597
MLS# 10133307Listed by: COLDWELL BANKER HPW - New
 $279,900Active3 beds 2 baths1,495 sq. ft.
$279,900Active3 beds 2 baths1,495 sq. ft.1101 Perry Road, Zebulon, NC 27597
MLS# 10133217Listed by: DT AND COMPANY - New
 $299,000Active3 beds 2 baths1,149 sq. ft.
$299,000Active3 beds 2 baths1,149 sq. ft.235 Mustang Lane, Zebulon, NC 27597
MLS# 10133182Listed by: COSTELLO REAL ESTATE & INVESTM - New
 $375,000Active3 beds 2 baths1,570 sq. ft.
$375,000Active3 beds 2 baths1,570 sq. ft.10 Alease Drive, Zebulon, NC 27597
MLS# 10133190Listed by: FAIRCLOTH INVESTMENT REALTY LLC - New
 Listed by ERA$519,000Active3 beds 3 baths2,214 sq. ft.
Listed by ERA$519,000Active3 beds 3 baths2,214 sq. ft.12874 Mallard Rock Drive, Zebulon, NC 27597
MLS# 10133237Listed by: ERA LIVE MOORE - New
 $272,000Active2 beds 2 baths1,522 sq. ft.
$272,000Active2 beds 2 baths1,522 sq. ft.2009 Windy Hill Farm Lane, Zebulon, NC 27597
MLS# 10133123Listed by: KELLER WILLIAMS LEGACY - New
 $150,000Active3 beds 2 baths924 sq. ft.
$150,000Active3 beds 2 baths924 sq. ft.2561 Antioch Church Road, Zebulon, NC 27597
MLS# 10132972Listed by: EXP REALTY, LLC - C
