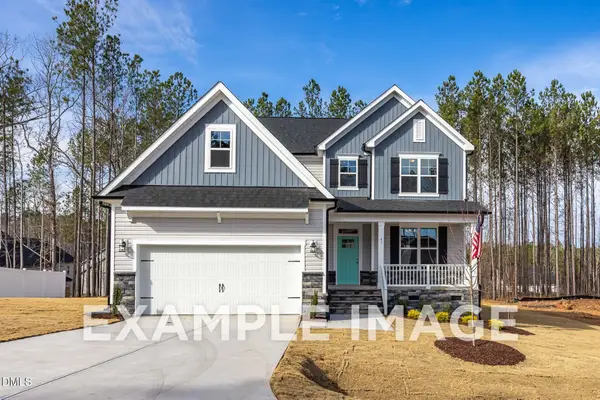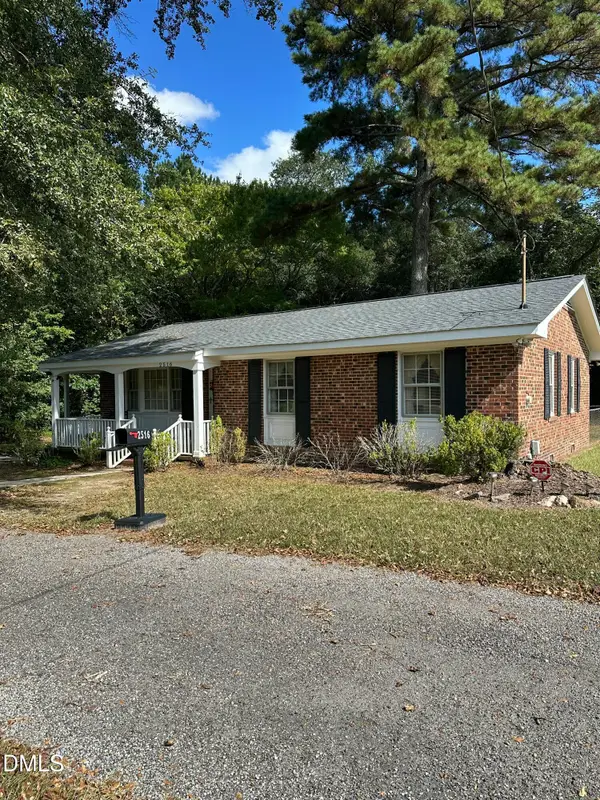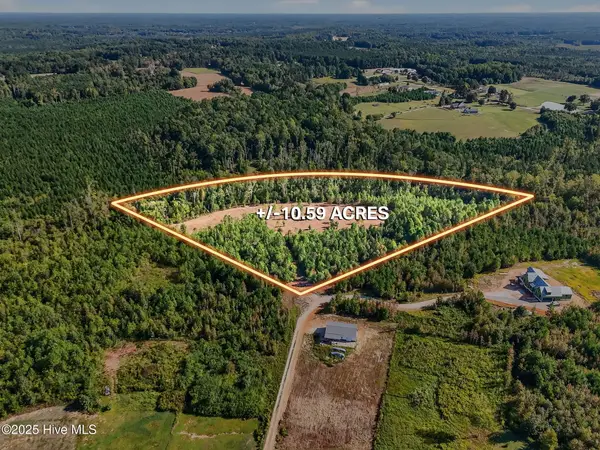90 Water Willow Lane, Zebulon, NC 27597
Local realty services provided by:ERA Parrish Realty Legacy Group
90 Water Willow Lane,Zebulon, NC 27597
$995,000
- 4 Beds
- 5 Baths
- 3,953 sq. ft.
- Single family
- Active
Listed by:cary strickland
Office:coldwell banker advantage
MLS#:10098791
Source:RD
Price summary
- Price:$995,000
- Price per sq. ft.:$251.71
About this home
4598 SQUARE FEET UNDER ROOF--- 3848 HEATED---- 750 UNHEATED--- 3 CAR GARAGE AND PORCHES NOT INCLUDED IN UNDER ROOF CALCULATIONS--- EVEN MORE THAN YOU EXPECTED---127 LOT FRONT FOOTAGE----THIRD CAR GARAGE 18 X 38 FEATURES FRONT AND REAR OPENING OVER HEAD DOORS--- Lot will accommodate the future addition of a detached 2 car garage AND and FUTURE in ground pool BY NEW OWNER for your vacation every day luxury. Built with the nuances of a seasoned home grown builder with a family history of custom home construction. FULL MASONRY foundation all 4 sides, landscaped all 4 sides --- irrigation installed--- WHOLE HOUSE generator ready---- BURIED 500 GALLON propane tank, Buyer to fill ---Bosch and Z-line kitchen appliances RANGE FEATURES 36 INCH GAS SURFACE BURNERS ABS ELECTRIC OVEN--- site finished engineered hardwood floors---, custom trim with elegant trim where you might least expect it. Just a stones throw away from downtown Rolesville where PUBLIX grocery is NOW OPEN & Cobblestone Village, Artisan Beer & Cheese, Jeffrey's Bagel Run, Lime & Lemon Indian Grill & Bar, Mezcalito Grill & Tequila Bar, Papa John's Pizza, Pixels Bar + Arcade, and Prima Cafe Co. FOODLION 4 MILES, & WALMART SUPER CENTER IN ZEBULON
Contact an agent
Home facts
- Year built:2025
- Listing ID #:10098791
- Added:131 day(s) ago
- Updated:October 05, 2025 at 06:04 PM
Rooms and interior
- Bedrooms:4
- Total bathrooms:5
- Full bathrooms:4
- Half bathrooms:1
- Living area:3,953 sq. ft.
Heating and cooling
- Cooling:Ceiling Fan(s), Central Air, Electric, Heat Pump
- Heating:Electric, Forced Air, Heat Pump
Structure and exterior
- Roof:Shingle
- Year built:2025
- Building area:3,953 sq. ft.
- Lot area:1.22 Acres
Schools
- High school:Franklin - Bunn
- Middle school:Franklin - Bunn
- Elementary school:Franklin - Bunn
Utilities
- Water:Well
- Sewer:Septic Tank
Finances and disclosures
- Price:$995,000
- Price per sq. ft.:$251.71
New listings near 90 Water Willow Lane
- New
 Listed by ERA$498,000Active3 beds 3 baths2,118 sq. ft.
Listed by ERA$498,000Active3 beds 3 baths2,118 sq. ft.4599 Debnam Road, Zebulon, NC 27597
MLS# 10125852Listed by: PARRISH REALTY COMPANY OF ZEBU - New
 $279,615Active3 beds 3 baths1,586 sq. ft.
$279,615Active3 beds 3 baths1,586 sq. ft.657 Sefton Park Drive, Zebulon, NC 27597
MLS# 10125729Listed by: DRB GROUP NORTH CAROLINA LLC - New
 $267,235Active3 beds 3 baths1,603 sq. ft.
$267,235Active3 beds 3 baths1,603 sq. ft.661 Sefton Park Drive, Zebulon, NC 27597
MLS# 10125733Listed by: DRB GROUP NORTH CAROLINA LLC - New
 $285,055Active3 beds 3 baths1,573 sq. ft.
$285,055Active3 beds 3 baths1,573 sq. ft.653 Sefton Park Drive, Zebulon, NC 27597
MLS# 10125709Listed by: DRB GROUP NORTH CAROLINA LLC - New
 $271,075Active3 beds 3 baths1,622 sq. ft.
$271,075Active3 beds 3 baths1,622 sq. ft.655 Sefton Park Drive, Zebulon, NC 27597
MLS# 10125718Listed by: DRB GROUP NORTH CAROLINA LLC - New
 $409,000Active3 beds 3 baths2,387 sq. ft.
$409,000Active3 beds 3 baths2,387 sq. ft.409 Longleaf Glen Lane, Zebulon, NC 27597
MLS# 10125720Listed by: DAVIDSON HOMES REALTY, LLC - New
 Listed by ERA$255,000Active3 beds 2 baths1,155 sq. ft.
Listed by ERA$255,000Active3 beds 2 baths1,155 sq. ft.2516 Morphus Bridge Road, Zebulon, NC 27597
MLS# 10125674Listed by: PARRISH REALTY COMPANY OF ZEBU - New
 $300,000Active4 beds 3 baths2,088 sq. ft.
$300,000Active4 beds 3 baths2,088 sq. ft.477 Creech Johnson Road, Zebulon, NC 27597
MLS# 10125623Listed by: HOMEWOOD REALTY, LLC - New
 $320,000Active10.59 Acres
$320,000Active10.59 Acres0 Boarder Creek Lane, Zebulon, NC 27597
MLS# 100533970Listed by: EXP REALTY LLC - C - New
 $325,000Active3 beds 2 baths1,621 sq. ft.
$325,000Active3 beds 2 baths1,621 sq. ft.210 W Oak Street, Zebulon, NC 27597
MLS# 10125230Listed by: LONG & FOSTER REAL ESTATE INC/RALEIGH
