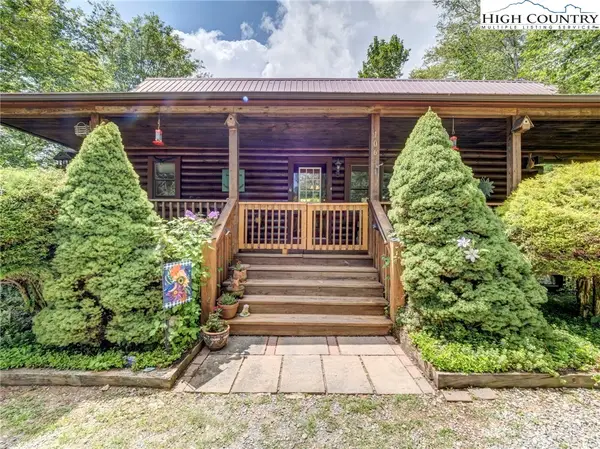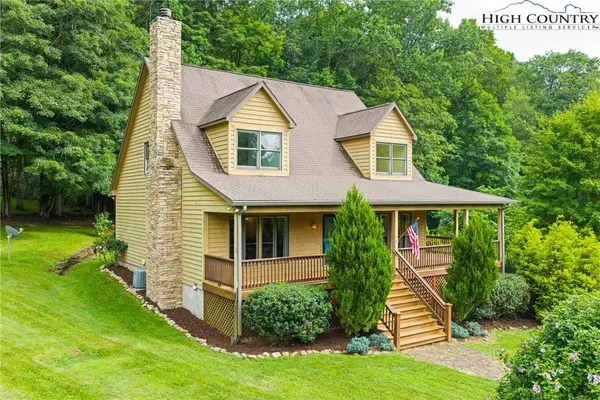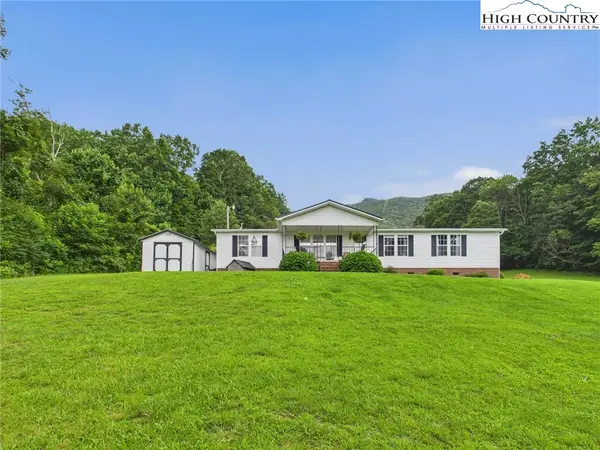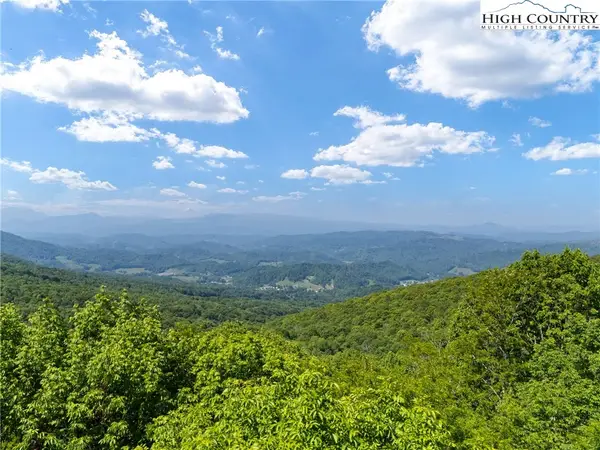415 Will Isaacs Road, Zionville, NC 28698
Local realty services provided by:ERA Live Moore



Listed by:elizabeth riddick
Office:keller williams high country
MLS#:255498
Source:NC_HCAR
Price summary
- Price:$499,900
- Price per sq. ft.:$238.39
About this home
Gorgeous furnished log home just 9 miles from downtown Boone! Escape to the mountains in this beautifully maintained 3-bedroom, 3-bath log home, ideally located just minutes from Boone with easy year-round access. Whether you're seeking a short-term rental, a long-term investment, or your forever home, this fully furnished property is ready to go! Step onto the generous covered porch and enter a stunning vaulted living room featuring a cozy stone fireplace with gas logs (2023). The thoughtful layout includes a bedroom and full bath on each level, offering space and privacy for all. Entertain with ease thanks to a spacious open-concept design, large deck, loft area, and additional lower-level den. Enjoy modern upgrades including a new heat pump and A/C (2023), refrigerator (2024), washer and dryer (2025), and WiFi thermostat (2023). The home also features a dedicated camper receptacle, paved parking, and a convenient driveway leading to the lower-level suite. Outside, beautifully landscaped grounds showcase native perennials and tranquil winter views. Don’t miss out on this turnkey mountain retreat.
Contact an agent
Home facts
- Year built:2006
- Listing Id #:255498
- Added:93 day(s) ago
- Updated:July 30, 2025 at 03:48 PM
Rooms and interior
- Bedrooms:3
- Total bathrooms:3
- Full bathrooms:3
- Living area:2,065 sq. ft.
Heating and cooling
- Cooling:Central Air, Heat Pump
- Heating:Electric, Fireplaces, Forced Air
Structure and exterior
- Roof:Metal
- Year built:2006
- Building area:2,065 sq. ft.
- Lot area:0.8 Acres
Schools
- High school:Watauga
- Elementary school:Mabel
Utilities
- Sewer:Septic Available, Septic Tank
Finances and disclosures
- Price:$499,900
- Price per sq. ft.:$238.39
- Tax amount:$1,338
New listings near 415 Will Isaacs Road
- New
 $174,900Active2 beds 1 baths821 sq. ft.
$174,900Active2 beds 1 baths821 sq. ft.184 Hobert South Road, Zionville, NC 28698
MLS# 257257Listed by: CAROLINA MOUNTAIN PROPERTIES & RENTALS, INC.  $540,000Active2 beds 4 baths2,190 sq. ft.
$540,000Active2 beds 4 baths2,190 sq. ft.106 Vixen Den Drive, Zionville, NC 28698
MLS# 257004Listed by: KELLER WILLIAMS HIGH COUNTRY $475,000Active3 beds 3 baths2,248 sq. ft.
$475,000Active3 beds 3 baths2,248 sq. ft.177 Turning Leaf Trail, Zionville, NC 28698
MLS# 256652Listed by: ALLEN TATE REAL ESTATE - BLOWING ROCK $375,000Active3 beds 2 baths1,792 sq. ft.
$375,000Active3 beds 2 baths1,792 sq. ft.429 Harley Perry Road, Zionville, NC 28698
MLS# 257006Listed by: BIG 6 PROPERTIES-BOONE $575,000Active3 beds 4 baths1,759 sq. ft.
$575,000Active3 beds 4 baths1,759 sq. ft.1199 Odes Wilson Road, Zionville, NC 28698
MLS# 256957Listed by: BLUE RIDGE REALTY & INV. BLOWING ROCK $550,000Active2 beds 3 baths2,432 sq. ft.
$550,000Active2 beds 3 baths2,432 sq. ft.140 Vixen Den Drive, Zionville, NC 28698
MLS# 256330Listed by: KELLER WILLIAMS HIGH COUNTRY $139,900Active4.05 Acres
$139,900Active4.05 AcresC105 Acorn Nvno Road, Zionville, NC 28698
MLS# 256213Listed by: KELLER WILLIAMS HIGH COUNTRY $49,999Active0.75 Acres
$49,999Active0.75 AcresTBD Silverleaf Road, Zionville, NC 28698
MLS# 256029Listed by: RE/MAX REALTY GROUP $397,500Active3 beds 2 baths1,600 sq. ft.
$397,500Active3 beds 2 baths1,600 sq. ft.8180 Old Us Highway 421, Zionville, NC 28698
MLS# 255775Listed by: ANDERSON MOUNTAIN REALTY & RENTALS
