461 Apple Valley Road, Zionville, NC 28698
Local realty services provided by:ERA Live Moore
461 Apple Valley Road,Zionville, NC 28698
$750,000
- 3 Beds
- 4 Baths
- 3,317 sq. ft.
- Single family
- Active
Listed by: garrett andersson
Office: the andersson group
MLS#:258213
Source:NC_HCAR
Price summary
- Price:$750,000
- Price per sq. ft.:$175.36
- Monthly HOA dues:$50
About this home
Welcome to 461 Apple Valley Road — a beautifully restored true log cabin tucked into a serene mountain oasis. This property combines rustic charm with modern comfort, featuring original pine wood floors, brand-new stainless steel appliances, updated bathrooms, and fresh paint throughout. A freestanding wood stove anchors the living space, while freshly stained logs and decks highlight the home’s timeless character. With multiple sleeping areas, the cabin easily accommodates 12+ guests, and the unfinished basement offers even more potential to expand. Recent improvements include a five-year-old roof and meticulous exterior maintenance, ensuring peace of mind for years to come. Outside, wildlife abounds in this gated community, with serene mountain views all around. An adjacent one-acre buildable lot conveys, offering the opportunity to create even longer-range views or additional structures. Buyers may also inquire about a small cabin below the property, currently owned by the broker, which could serve as a guest house. Whether you’re looking for a primary residence, a secondary mountain retreat, or a profitable vacation rental, 461 Apple Valley Road offers versatility and opportunity.
Contact an agent
Home facts
- Year built:2000
- Listing ID #:258213
- Added:45 day(s) ago
- Updated:October 22, 2025 at 03:43 PM
Rooms and interior
- Bedrooms:3
- Total bathrooms:4
- Full bathrooms:3
- Half bathrooms:1
- Living area:3,317 sq. ft.
Heating and cooling
- Cooling:Central Air
- Heating:Baseboard, Electric, Heat - Wood Stove, Heat Pump
Structure and exterior
- Roof:Asphalt, Shingle
- Year built:2000
- Building area:3,317 sq. ft.
- Lot area:2.3 Acres
Schools
- High school:Watauga
- Elementary school:Mabel
Utilities
- Water:Private, Well
Finances and disclosures
- Price:$750,000
- Price per sq. ft.:$175.36
- Tax amount:$1,600
New listings near 461 Apple Valley Road
- New
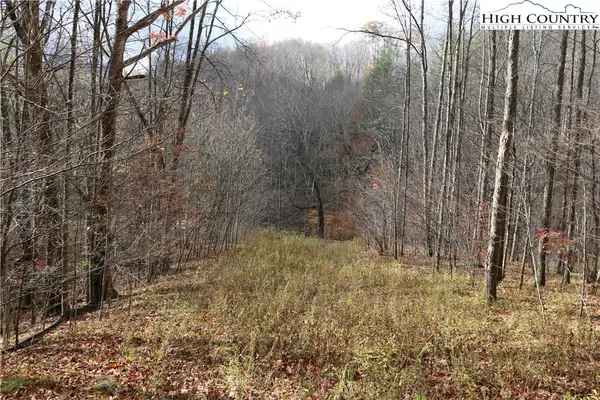 $22,900Active1.23 Acres
$22,900Active1.23 AcresLot 69 Paradise Valley Road, Creston, NC 28615
MLS# 258856Listed by: MOUNTAINSCAPE REALTY  $499,000Active60.28 Acres
$499,000Active60.28 Acres2000 U S Highway 321 Highway, Sugar Grove, NC 28679
MLS# 258710Listed by: ADVANCED REALTY, INC.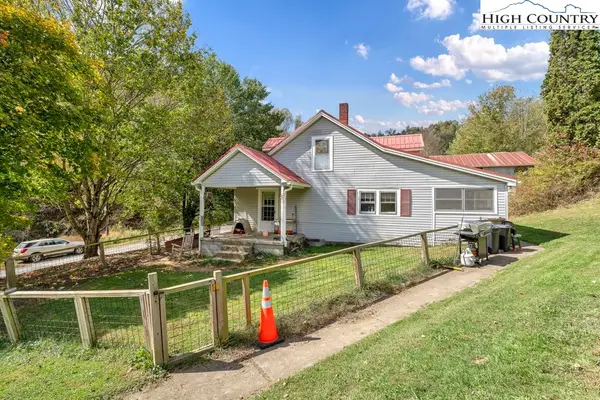 $605,500Active3 beds 2 baths1,730 sq. ft.
$605,500Active3 beds 2 baths1,730 sq. ft.1068 Laurel Branch Road, Vilas, NC 28692
MLS# 258135Listed by: A PLUS REALTY $165,000Active2.31 Acres
$165,000Active2.31 AcresH406 Buffalo Nvno, Zionville, NC 28698
MLS# 257922Listed by: ELEVATE LAND & REALTY BANNER ELK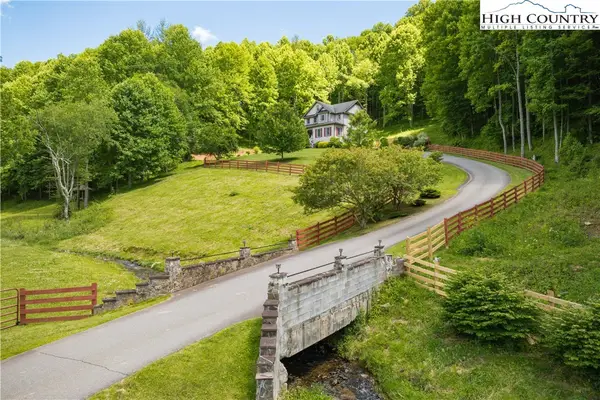 $1,100,000Active4 beds 4 baths3,344 sq. ft.
$1,100,000Active4 beds 4 baths3,344 sq. ft.1527 Mabel School Road, Zionville, NC 28698
MLS# 258265Listed by: BOONE REAL ESTATE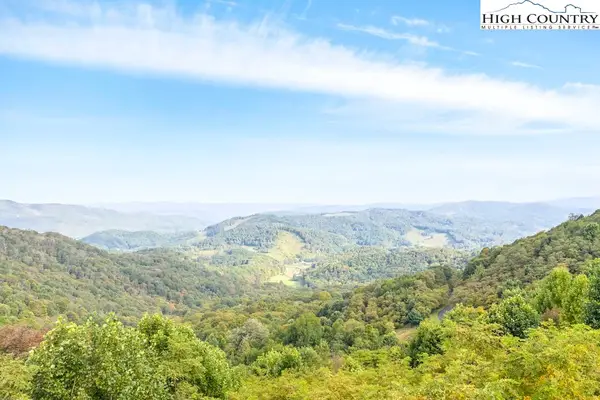 $162,000Active2.06 Acres
$162,000Active2.06 Acres404 Buffalo Nvno Road, Zionville, NC 28698
MLS# 258198Listed by: BLUE RIDGE REALTY & INV. BOONE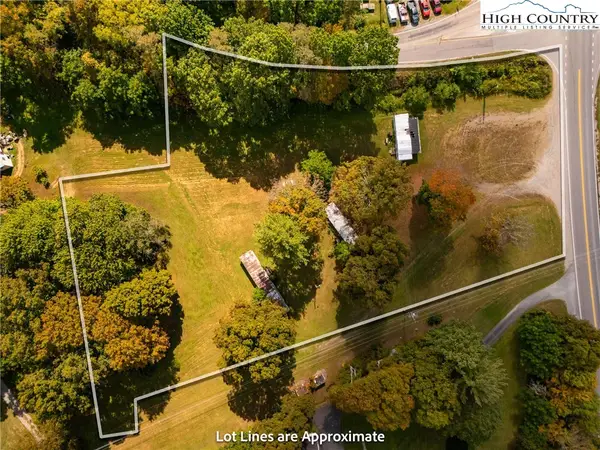 $399,900Active3.24 Acres
$399,900Active3.24 Acres9348/9350 Us Hwy 421 N, Zionville, NC 28698
MLS# 258239Listed by: BOONE REAL ESTATE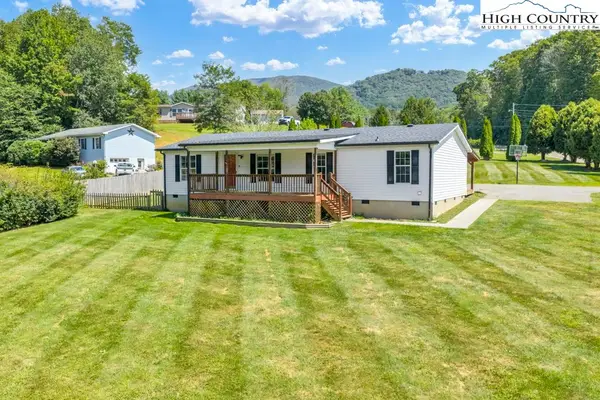 $299,000Active3 beds 2 baths1,456 sq. ft.
$299,000Active3 beds 2 baths1,456 sq. ft.668 Mabel School Road, Zionville, NC 28698
MLS# 257884Listed by: KELLER WILLIAMS HIGH COUNTRY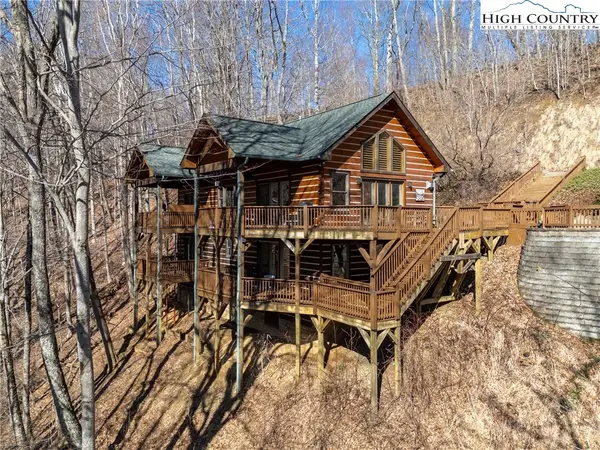 $449,000Active2 beds 3 baths1,985 sq. ft.
$449,000Active2 beds 3 baths1,985 sq. ft.217 Rainbow Ridge Road, Zionville, NC 28698
MLS# 257761Listed by: BOONE REALTY
