69 Dogwood Branch Lane, Zirconia, NC 28790
Local realty services provided by:ERA Sunburst Realty
Listed by: terry tincher, tim moffitt
Office: moffitt properties
MLS#:4310919
Source:CH
69 Dogwood Branch Lane,Zirconia, NC 28790
$1,522,500
- 4 Beds
- 5 Baths
- 2,975 sq. ft.
- Single family
- Active
Price summary
- Price:$1,522,500
- Price per sq. ft.:$511.76
- Monthly HOA dues:$137.5
About this home
Tucked away at 69 Dogwood Branch in the exclusive gated enclave of Pinnacle Falls, this custom-crafted Antique log home is a masterpiece of rustic elegance. Step into the awe-inspiring great room, where a towering vaulted ceiling soars above a majestic floor-to-ceiling river rock stone fireplace, its warm glow dancing across rich wooden beams, inviting cozy gatherings. This 3-bedroom, 3.5-bath sanctuary boasts a loft perch that gazes down on the vibrant heart of the home, blending airy openness with intimate charm. Outside, multiple sprawling porches and decks beckon, including a serene back porch where the melodic rush of a crystalline stream serenades your senses. Savor crisp mountain evenings by the crackling outdoor fire pit or take a walk on 6.5 miles of professional done walking trails.
A stones through away is a guest home with a fully equipped kitchen, two bedrooms & two baths. Nestled in Pinnacle Falls, this retreat is enriched by a vibrant community clubhouse, a sparkling inground pool, and 6.5 miles of walking trails that weave through nature’s splendor, offering an unparalleled blend of private tranquility and lively amenities in this breathtaking mountain oasis. Its Like living in a National Park without the traffic!
Sellers are highly motivated!
Contact an agent
Home facts
- Year built:2007
- Listing ID #:4310919
- Updated:February 12, 2026 at 09:58 PM
Rooms and interior
- Bedrooms:4
- Total bathrooms:5
- Full bathrooms:4
- Half bathrooms:1
- Living area:2,975 sq. ft.
Heating and cooling
- Cooling:Central Air
Structure and exterior
- Roof:Metal
- Year built:2007
- Building area:2,975 sq. ft.
- Lot area:0.71 Acres
Schools
- High school:Unspecified
- Elementary school:Unspecified
Utilities
- Water:Public Water
- Sewer:Septic (At Site)
Finances and disclosures
- Price:$1,522,500
- Price per sq. ft.:$511.76
New listings near 69 Dogwood Branch Lane
- New
 $79,900Active4.48 Acres
$79,900Active4.48 Acres130 Brown Bear Ridge Trail #17, Zirconia, NC 28790
MLS# 4344626Listed by: UNITED COUNTRY REAL ESTATE - THE MCLEMORE GROUP - New
 $49,000Active0.6 Acres
$49,000Active0.6 AcresLot 114 Huckleberry Ridge Lane, Zirconia, NC 28790
MLS# 4336543Listed by: EXP REALTY LLC - New
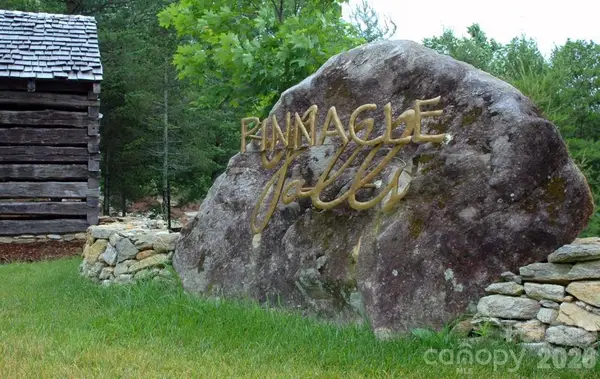 $49,000Active0.48 Acres
$49,000Active0.48 AcresLot 117 Huckleberry Ridge Lane, Zirconia, NC 28790
MLS# 4336551Listed by: EXP REALTY LLC 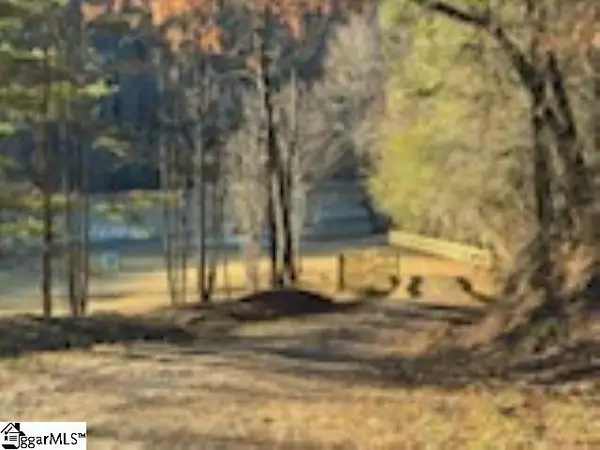 $1,385,000Active60 Acres
$1,385,000Active60 Acres0 Green River Road, Zirconia, NC 28790
MLS# 1580312Listed by: MARK WHITE & ASSOCIATES $424,900Active2 beds 2 baths1,326 sq. ft.
$424,900Active2 beds 2 baths1,326 sq. ft.55 English Ivy Lane, Zirconia, NC 28790
MLS# 4338726Listed by: CENTURY 21 CONNECTED $160,000Active2.76 Acres
$160,000Active2.76 Acres9999 Pinnacle Mountain Road, Zirconia, NC 28790
MLS# 4338036Listed by: BLUAXIS REALTY $300,000Active3 beds 2 baths1,317 sq. ft.
$300,000Active3 beds 2 baths1,317 sq. ft.755 Mount Olivet Road, Zirconia, NC 28790
MLS# 4336609Listed by: COLDWELL BANKER ADVANTAGE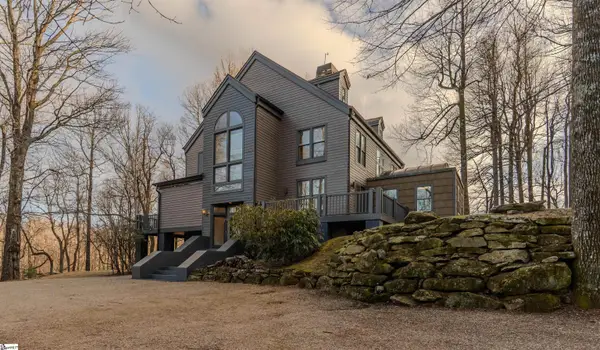 $1,495,000Active3 beds 4 baths
$1,495,000Active3 beds 4 baths42 Wild Magnolia Way, Zirconia, NC 28790
MLS# 1579373Listed by: BLACKSTREAM INTERNATIONAL RE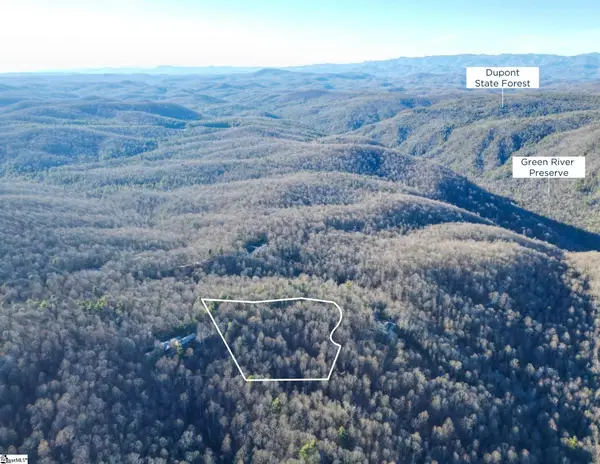 $125,000Active4 Acres
$125,000Active4 Acres10 Rhetts Ridge, Zirconia, NC 28790
MLS# 1578080Listed by: REEDY PROPERTY GROUP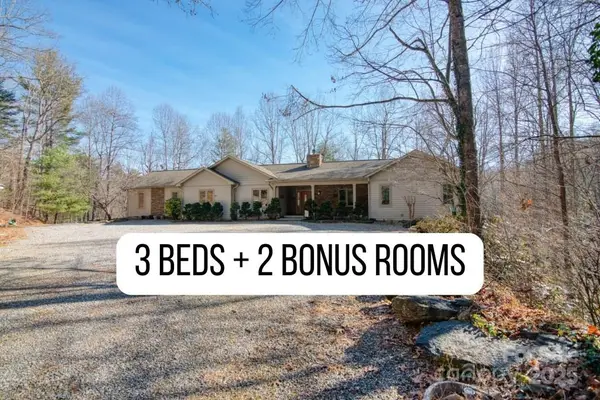 $1,065,000Active3 beds 4 baths4,710 sq. ft.
$1,065,000Active3 beds 4 baths4,710 sq. ft.1468 Mount Olivet Road, Zirconia, NC 28790
MLS# 4326096Listed by: EXP REALTY LLC

