612 Fairway Drive, Casselton, ND 58012
Local realty services provided by:ERA Gillespie Real Estate
612 Fairway Drive,Casselton, ND 58012
$394,900
- 4 Beds
- 2 Baths
- 2,320 sq. ft.
- Single family
- Pending
Listed by: abby runck
Office: beyond realty
MLS#:6778452
Source:NSMLS
Price summary
- Price:$394,900
- Price per sq. ft.:$170.22
About this home
Welcome to your next home! This beautifully maintained 4-bedroom, 2-bathroom home offers the perfect blend of comfort, space, and convenience.
Inside the home, you'll find two generous living areas, perfect for entertaining or relaxing. The kitchen showcases a large peninsula, a window overlooking the beautiful backyard, & lots of cabinet and countertop space. Step outside onto the deck overlooking the large yard, ideal for outdoor gatherings, gardening, or simply soaking up the sunshine. This home does not lack for storage space - all four bedrooms showcase generous sized closets, along with utility and closet storage throughout. The oversized two-stall garage, offers plenty of space for vehicles, tools, or storage.
The home also features numerous recent updates including a new furnace (2021), new sump pump (2023), brand-new refrigerator (2025), and a new air conditioner (2024)—giving you peace of mind for years to come.
Nestled in a peaceful small-town setting just 15–20 miles from the West Fargo and Fargo/Moorhead area, you'll enjoy the best of both worlds soaking in small town living with easy access to city amenities.
Don't miss your chance to own this well-cared-for home - schedule your private showing today!
Contact an agent
Home facts
- Year built:1996
- Listing ID #:6778452
- Added:167 day(s) ago
- Updated:February 12, 2026 at 02:43 PM
Rooms and interior
- Bedrooms:4
- Total bathrooms:2
- Full bathrooms:1
- Living area:2,320 sq. ft.
Heating and cooling
- Cooling:Central Air
- Heating:Forced Air
Structure and exterior
- Year built:1996
- Building area:2,320 sq. ft.
- Lot area:0.46 Acres
Schools
- High school:Central Cass
Utilities
- Water:City Water - Connected
- Sewer:City Sewer - Connected
Finances and disclosures
- Price:$394,900
- Price per sq. ft.:$170.22
- Tax amount:$3,382 (2024)
New listings near 612 Fairway Drive
 $415,000Pending4 beds 3 baths2,354 sq. ft.
$415,000Pending4 beds 3 baths2,354 sq. ft.522 9th Avenue S, Casselton, ND 58012
MLS# 7008988Listed by: BEYOND REALTY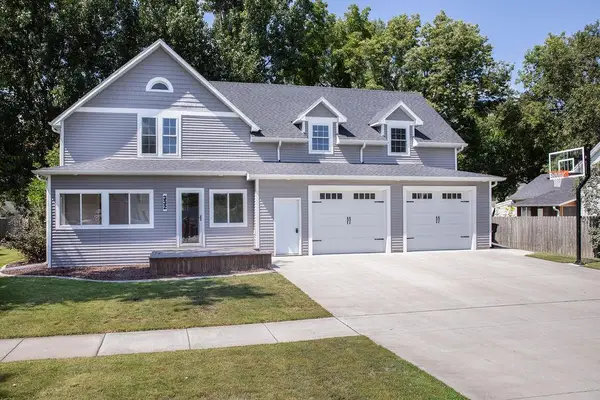 $349,000Active3 beds 2 baths2,345 sq. ft.
$349,000Active3 beds 2 baths2,345 sq. ft.332 8th Avenue N, Casselton, ND 58012
MLS# 7003126Listed by: REALTY XPERTS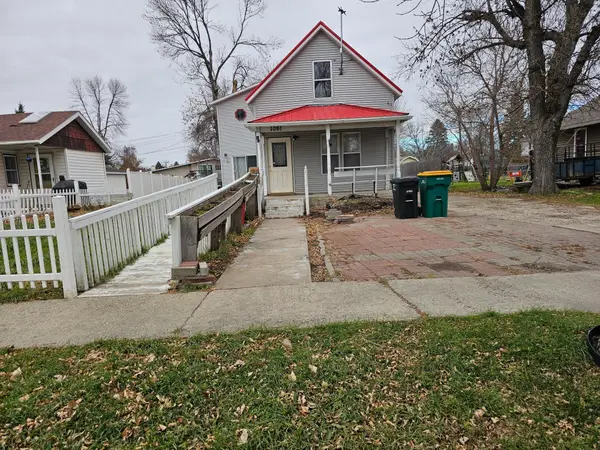 $175,000Active5 beds 3 baths2,010 sq. ft.
$175,000Active5 beds 3 baths2,010 sq. ft.1061 1st Street N, Casselton, ND 58012
MLS# 6818641Listed by: CENTURY 21 FM REALTY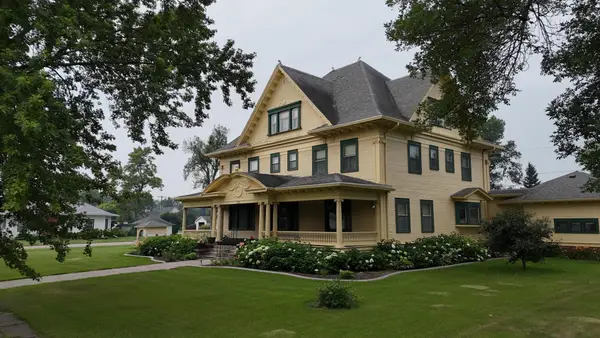 $749,900Active6 beds 3 baths7,687 sq. ft.
$749,900Active6 beds 3 baths7,687 sq. ft.312 10th Avenue N, Casselton, ND 58012
MLS# 6799089Listed by: PIFER'S REALTY LLC $494,900Active4 beds 3 baths2,414 sq. ft.
$494,900Active4 beds 3 baths2,414 sq. ft.445 11 Street S, Casselton, ND 58012
MLS# 6686970Listed by: BEYOND REALTY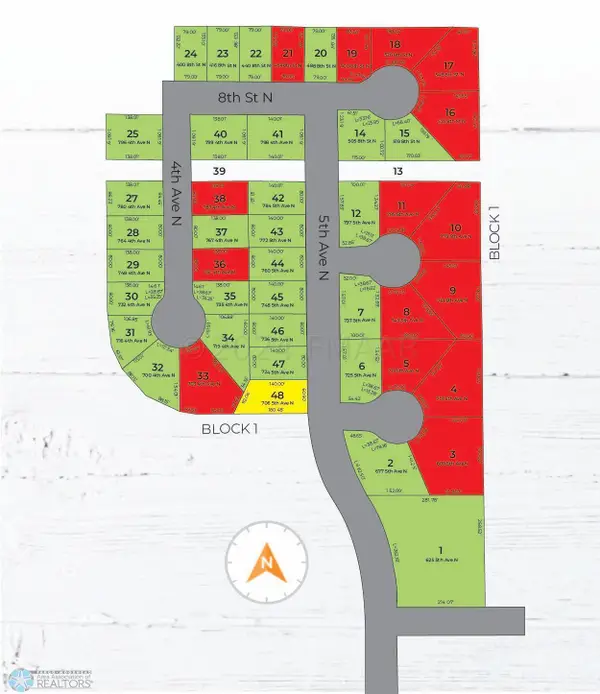 $70,900Active0.3 Acres
$70,900Active0.3 Acres706 5th Avenue, Casselton, ND 58012
MLS# 6670167Listed by: BERKSHIRE HATHAWAY HOMESERVICES PREMIER PROPERTIES $85,900Active0.35 Acres
$85,900Active0.35 Acres725 5th Avenue N, Casselton, ND 58012
MLS# 6670169Listed by: BERKSHIRE HATHAWAY HOMESERVICES PREMIER PROPERTIES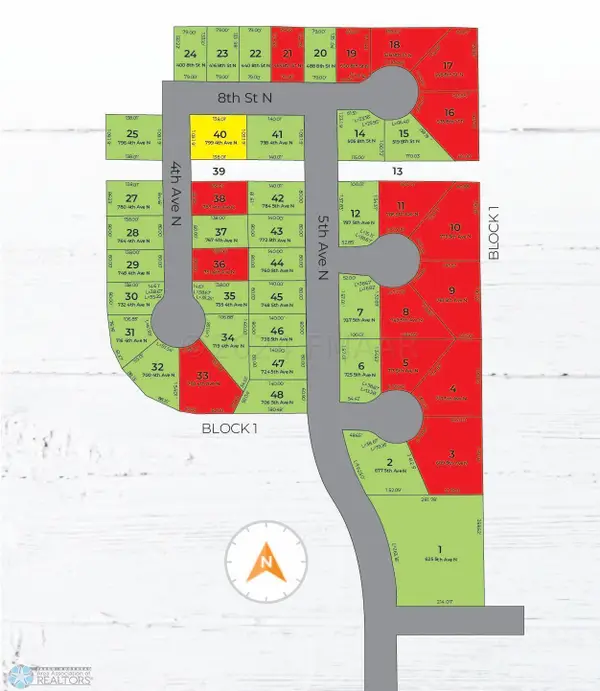 $79,900Active0.35 Acres
$79,900Active0.35 Acres799 4th Avenue N, Casselton, ND 58012
MLS# 6670121Listed by: BERKSHIRE HATHAWAY HOMESERVICES PREMIER PROPERTIES $79,900Active0.35 Acres
$79,900Active0.35 Acres798 5th Avenue N, Casselton, ND 58012
MLS# 6670126Listed by: BERKSHIRE HATHAWAY HOMESERVICES PREMIER PROPERTIES

