2319 10th Street S, Fargo, ND 58103
Local realty services provided by:ERA Gillespie Real Estate

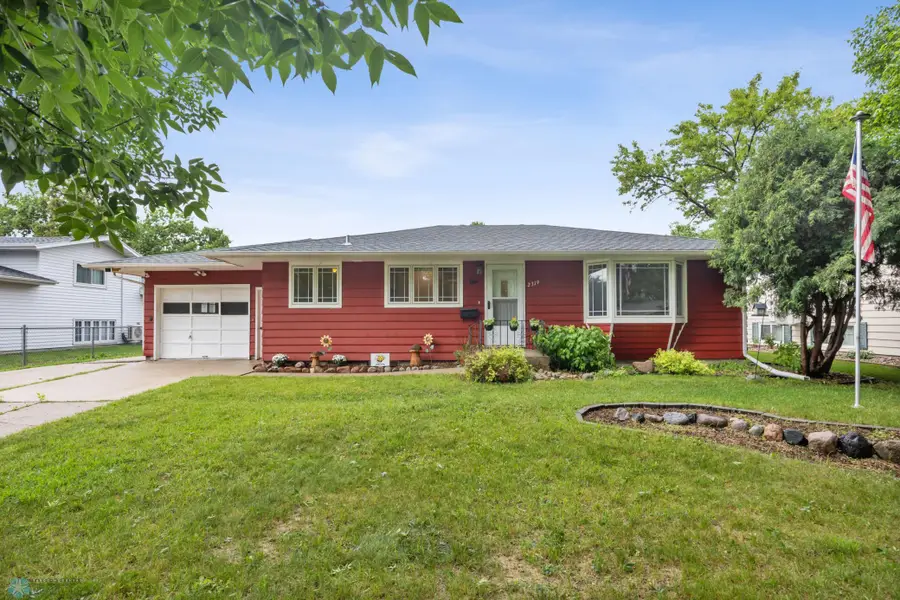
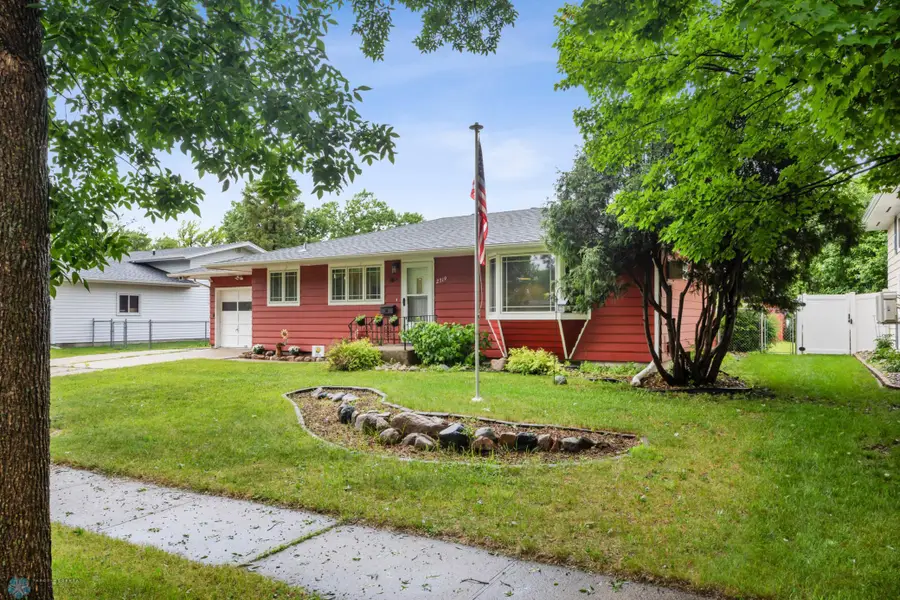
2319 10th Street S,Fargo, ND 58103
$284,900
- 3 Beds
- 3 Baths
- 2,240 sq. ft.
- Single family
- Pending
Listed by:jessica boerger
Office:realty xperts
MLS#:6739310
Source:NSMLS
Price summary
- Price:$284,900
- Price per sq. ft.:$127.19
About this home
Welcome to this beautifully maintained 3-bedroom, 3-bathroom rambler with a tandem garage, tucked away in the established Lincoln neighborhood of South Fargo! Step inside to discover fresh paint throughout most of the home and brand new carpet in every room. The main floor features three comfortable bedrooms, a full bathroom, and a primary suite with its own convenient quarter bath. You’ll love the timeless built-ins and the handy laundry chute. Downstairs, the fully finished basement has been recently updated and offers a spacious family room, a wet bar, a ¾ bathroom, and a versatile flex room that could become a fourth bedroom with the addition of an egress window. The mechanical/laundry room has new linoleum flooring, a top-of-the-line combo boiler system installed in 2024, and a radon mitigation system already in place for peace of mind. Outside, enjoy the covered patio overlooking the fully fenced backyard complete with a storage shed and an apple tree, perfect for relaxing or entertaining! This home is truly move-in ready and waiting for you to make it your own!
Contact an agent
Home facts
- Year built:1963
- Listing Id #:6739310
- Added:58 day(s) ago
- Updated:August 07, 2025 at 03:12 PM
Rooms and interior
- Bedrooms:3
- Total bathrooms:3
- Full bathrooms:1
- Half bathrooms:1
- Living area:2,240 sq. ft.
Heating and cooling
- Cooling:Wall Unit(s)
- Heating:Hot Water
Structure and exterior
- Roof:Asphalt
- Year built:1963
- Building area:2,240 sq. ft.
- Lot area:0.21 Acres
Utilities
- Water:City Water - Connected
- Sewer:City Sewer - Connected
Finances and disclosures
- Price:$284,900
- Price per sq. ft.:$127.19
- Tax amount:$3,269 (2024)
New listings near 2319 10th Street S
- New
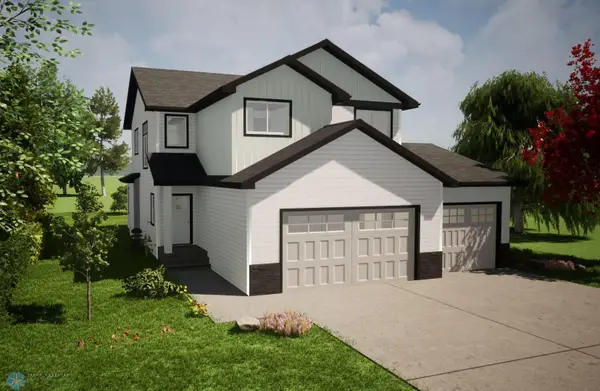 $547,000Active3 beds 3 baths2,269 sq. ft.
$547,000Active3 beds 3 baths2,269 sq. ft.1258 Marlys Drive W, Fargo, ND 58078
MLS# 6771298Listed by: REALTY XPERTS - New
 $1,175,000Active7 beds 4 baths4,915 sq. ft.
$1,175,000Active7 beds 4 baths4,915 sq. ft.6090 Wildflower Drive S, Fargo, ND 58104
MLS# 6771312Listed by: BEYOND REALTY - New
 $189,900Active2 beds 1 baths1,064 sq. ft.
$189,900Active2 beds 1 baths1,064 sq. ft.1218 13 1/2 Street S, Fargo, ND 58103
MLS# 6772295Listed by: DAKOTA PLAINS REALTY - New
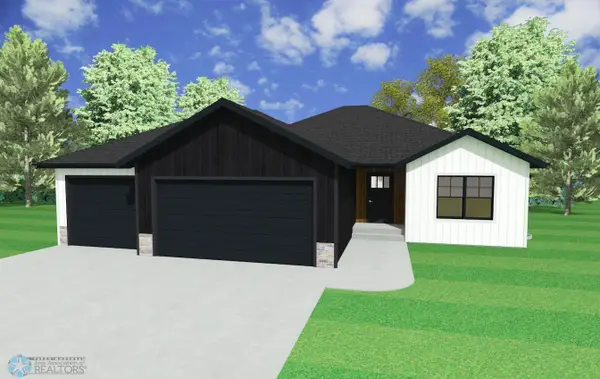 $602,000Active5 beds 3 baths3,020 sq. ft.
$602,000Active5 beds 3 baths3,020 sq. ft.3187 66th Avenue S, Fargo, ND 58104
MLS# 6772553Listed by: REALTY XPERTS - New
 $284,200Active3 beds 2 baths1,600 sq. ft.
$284,200Active3 beds 2 baths1,600 sq. ft.1241 2nd Street N, Fargo, ND 58102
MLS# 6770450Listed by: RABOIN REALTY - New
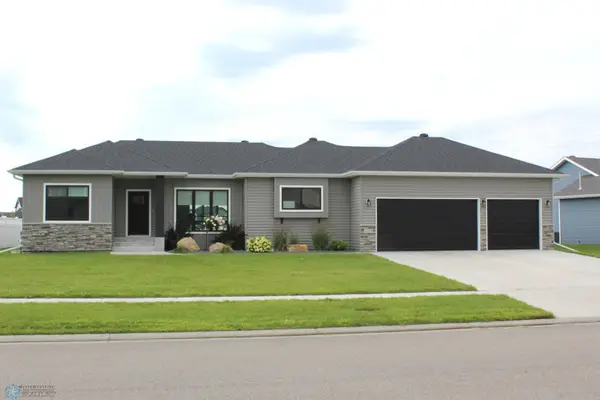 $585,000Active4 beds 3 baths3,006 sq. ft.
$585,000Active4 beds 3 baths3,006 sq. ft.4229 Pine Parkway S, Fargo, ND 58104
MLS# 6772316Listed by: BETTER HOMES AND GARDENS REAL ESTATE ADVANTAGE ONE - New
 $272,000Active3 beds 4 baths2,163 sq. ft.
$272,000Active3 beds 4 baths2,163 sq. ft.4285 Estate Drive S, Fargo, ND 58104
MLS# 6772332Listed by: EXP REALTY (3788 FGO) - New
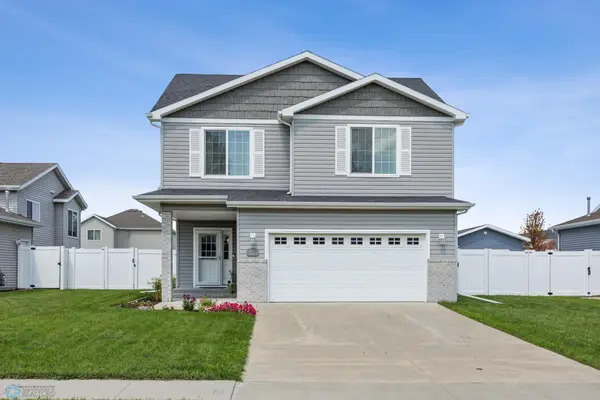 $369,900Active3 beds 3 baths1,950 sq. ft.
$369,900Active3 beds 3 baths1,950 sq. ft.2621 57th Avenue S, Fargo, ND 58104
MLS# 6771672Listed by: PARK CO., REALTORS - New
 $749,900Active6 beds 4 baths3,823 sq. ft.
$749,900Active6 beds 4 baths3,823 sq. ft.7229 15th Street S, Fargo, ND 58104
MLS# 6771678Listed by: BETTER HOMES AND GARDENS REAL ESTATE ADVANTAGE ONE - New
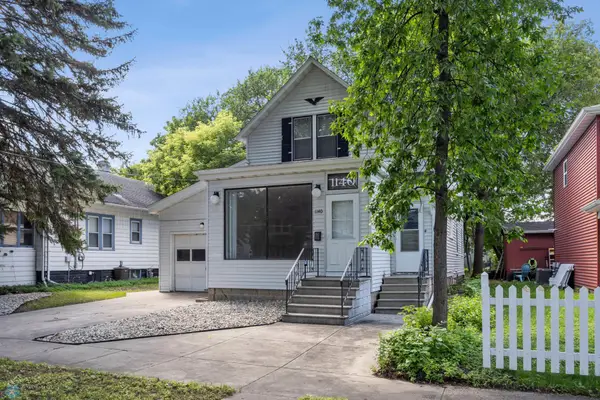 $205,000Active4 beds 2 baths2,112 sq. ft.
$205,000Active4 beds 2 baths2,112 sq. ft.1140 8th Street N, Fargo, ND 58102
MLS# 6770999Listed by: BEYOND REALTY
