2401 Victoria Rose Drive S, Fargo, ND 58104
Local realty services provided by:ERA Viking Realty

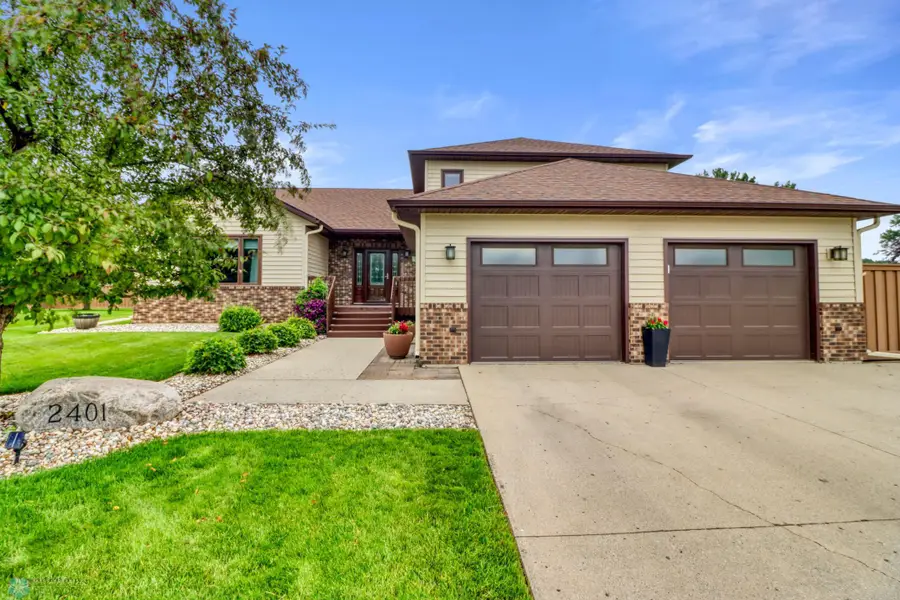
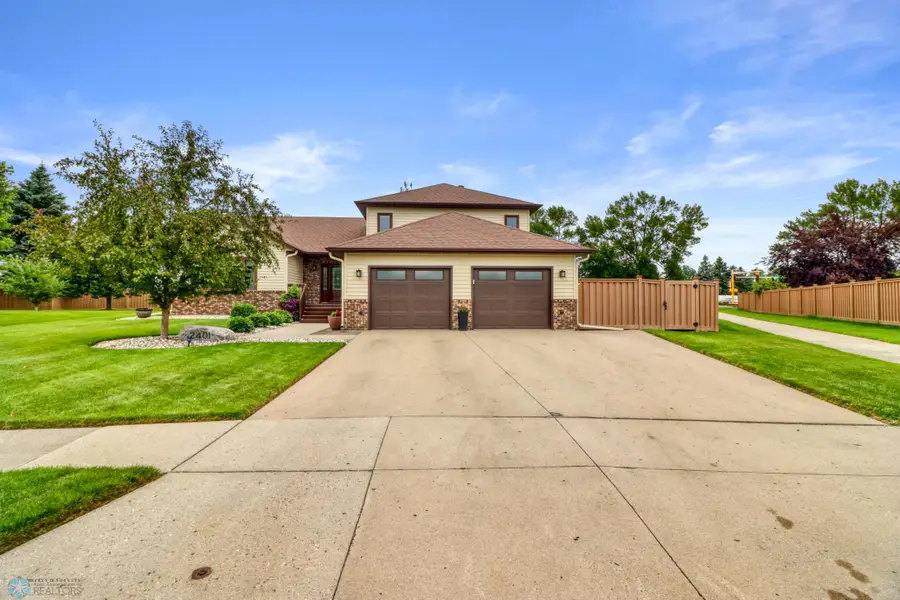
2401 Victoria Rose Drive S,Fargo, ND 58104
$500,000
- 5 Beds
- 4 Baths
- 3,914 sq. ft.
- Single family
- Pending
Listed by:beau flom
Office:fpg realty
MLS#:6755405
Source:NSMLS
Price summary
- Price:$500,000
- Price per sq. ft.:$126.55
- Monthly HOA dues:$25
About this home
Spacious and beautifully maintained 5-bed, 4-bath split-level home offering exceptional comfort and functionality across all four finished levels. The open-concept kitchen and dining area is flooded with natural light and features stainless steel appliances, a breakfast bar, and direct access to the deck—perfect for entertaining or enjoying everyday meals. Just off the kitchen, a dedicated space provides a quiet retreat for work or relaxation.
The luxurious primary suite includes a private bath with a jetted tub and a walk-in closet. Multiple family and entertainment spaces span three levels of the home, including the basement level family room complete with a wet bar.
Outside, the large, fully fenced yard is a true highlight with its multi-level deck, beautifully landscaped grounds, and a charming enclosed gazebo for added outdoor enjoyment. The finished two-stall garage adds convenience and extra storage. This home truly has it all. Call your favorite agent for a showing today!
Contact an agent
Home facts
- Year built:1992
- Listing Id #:6755405
- Added:33 day(s) ago
- Updated:July 31, 2025 at 03:08 PM
Rooms and interior
- Bedrooms:5
- Total bathrooms:4
- Full bathrooms:2
- Half bathrooms:1
- Living area:3,914 sq. ft.
Heating and cooling
- Cooling:Central Air
- Heating:Baseboard, Forced Air
Structure and exterior
- Year built:1992
- Building area:3,914 sq. ft.
- Lot area:0.37 Acres
Utilities
- Water:City Water - Connected
- Sewer:City Sewer - Connected
Finances and disclosures
- Price:$500,000
- Price per sq. ft.:$126.55
- Tax amount:$5,706 (2024)
New listings near 2401 Victoria Rose Drive S
- New
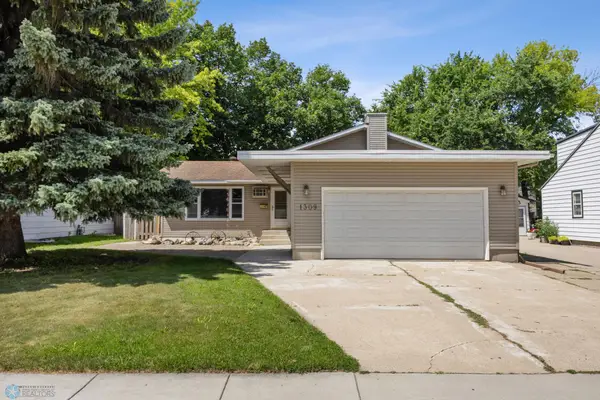 $319,900Active4 beds 2 baths2,188 sq. ft.
$319,900Active4 beds 2 baths2,188 sq. ft.1309 17th Street S, Fargo, ND 58103
MLS# 6758989Listed by: RE/MAX LEGACY REALTY - New
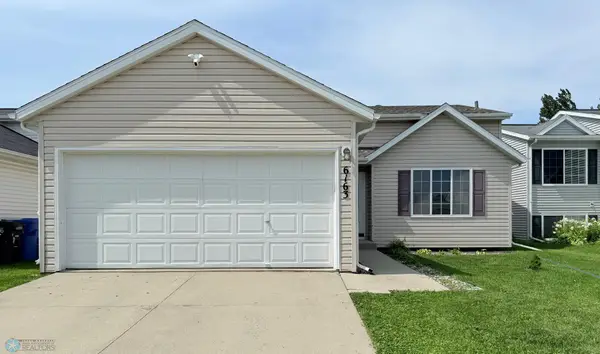 $279,500Active3 beds 2 baths1,497 sq. ft.
$279,500Active3 beds 2 baths1,497 sq. ft.6163 23rd Street S, Fargo, ND 58104
MLS# 6770452Listed by: RE/MAX LEGACY REALTY - New
 $424,900Active3 beds 3 baths2,643 sq. ft.
$424,900Active3 beds 3 baths2,643 sq. ft.4216 34th Avenue S, Fargo, ND 58104
MLS# 6773720Listed by: RE/MAX LEGACY REALTY - New
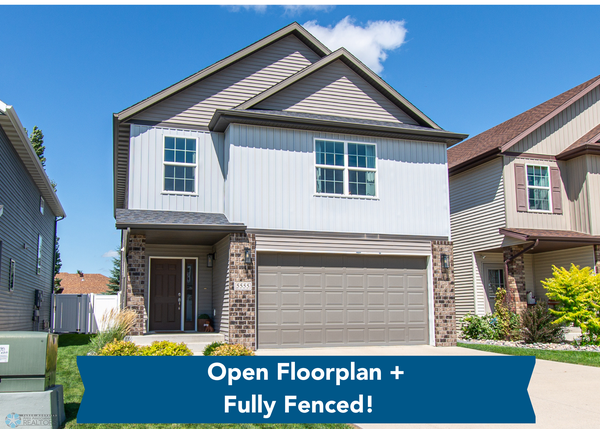 $350,000Active3 beds 3 baths2,048 sq. ft.
$350,000Active3 beds 3 baths2,048 sq. ft.5555 Tuscan Court S, Fargo, ND 58104
MLS# 6772446Listed by: RABOIN REALTY - New
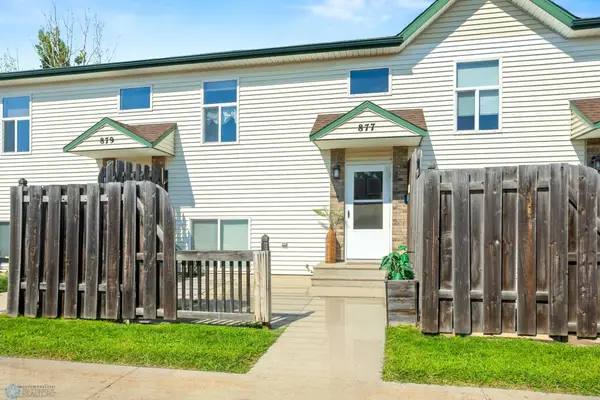 $189,000Active2 beds 1 baths1,296 sq. ft.
$189,000Active2 beds 1 baths1,296 sq. ft.877 37th Avenue N, Fargo, ND 58102
MLS# 6773649Listed by: REAL (405 FGO) - New
 $299,900Active3 beds 4 baths1,477 sq. ft.
$299,900Active3 beds 4 baths1,477 sq. ft.4390 46th Avenue S #D, Fargo, ND 58104
MLS# 6773742Listed by: RE/MAX LEGACY REALTY - New
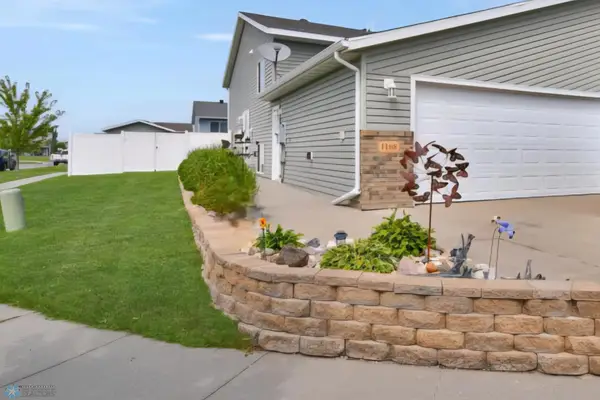 $279,900Active3 beds 2 baths1,672 sq. ft.
$279,900Active3 beds 2 baths1,672 sq. ft.1168 43rd Avenue W, Fargo, ND 58078
MLS# 6773653Listed by: TRILOGY REAL ESTATE - New
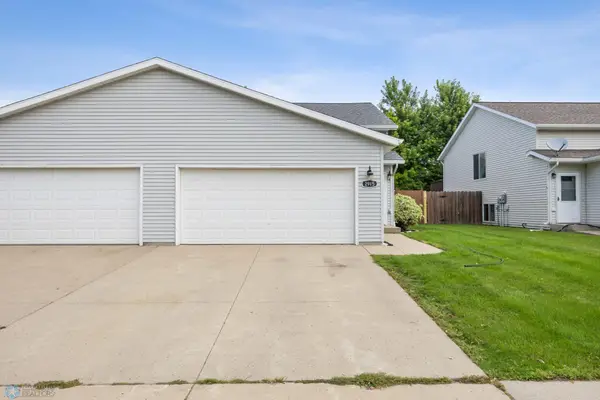 $272,900Active3 beds 2 baths1,930 sq. ft.
$272,900Active3 beds 2 baths1,930 sq. ft.2915 Dakota Park Circle S, Fargo, ND 58104
MLS# 6773607Listed by: PARK CO., REALTORS - New
 $200,000Active3 beds 1 baths1,056 sq. ft.
$200,000Active3 beds 1 baths1,056 sq. ft.226 22nd Avenue N, Fargo, ND 58102
MLS# 6772957Listed by: HIGH VALLEY FM LLC - New
 $399,900Active4 beds 3 baths2,896 sq. ft.
$399,900Active4 beds 3 baths2,896 sq. ft.3730 Taylor Street S, Fargo, ND 58104
MLS# 6771636Listed by: REALTY XPERTS
