2517 W Country Club Drive S #10, Fargo, ND 58103
Local realty services provided by:ERA Gillespie Real Estate
2517 W Country Club Drive S #10,Fargo, ND 58103
$290,000
- 3 Beds
- 2 Baths
- 2,044 sq. ft.
- Townhouse
- Active
Listed by: kristie kelsch
Office: exp realty (3523 fgo)
MLS#:6657302
Source:NSMLS
Price summary
- Price:$290,000
- Price per sq. ft.:$141.88
- Monthly HOA dues:$250
About this home
NEW air conditioner, 5 yr factory warranty.
Welcome to your dream condo in Fargo! This natural lit, 3 bedroom, end-unit condo is the perfect combination of style, comfort, and convenience. Step inside and be greeted with an open-concept, gorgeous wood work, large windows for natural light, and a cozy gas fireplace. The kitchen features maple cabinets with ample counter space.
The main floor bedroom boasts a walk-in closet and Hollywood bathroom with a shower. The spacious back entry, with a built-in office, is just steps away from your private, double garage.
Upstairs, are two bedrooms and a full bathroom. Space continues into the basement with a family room, a dry bar and utility room including laundry.
Enjoy 2 patio spaces; catch the morning sun have more privacy on the rear patio. Relax while the HOA takes care of the yard and snow work.
Don't miss your chance to experience this delightful condo - schedule a showing today!
New shingles 2022, New fireplace insert 2023. Sump pump connected across the 5 connected units and connected to back up generator.
Contact an agent
Home facts
- Year built:1972
- Listing ID #:6657302
- Added:320 day(s) ago
- Updated:December 31, 2025 at 01:57 AM
Rooms and interior
- Bedrooms:3
- Total bathrooms:2
- Full bathrooms:1
- Living area:2,044 sq. ft.
Heating and cooling
- Cooling:Central Air
- Heating:Fireplace(s), Forced Air
Structure and exterior
- Roof:Asphalt
- Year built:1972
- Building area:2,044 sq. ft.
- Lot area:1.1 Acres
Utilities
- Water:City Water - Connected
- Sewer:City Sewer - Connected
Finances and disclosures
- Price:$290,000
- Price per sq. ft.:$141.88
- Tax amount:$2,291 (2024)
New listings near 2517 W Country Club Drive S #10
- New
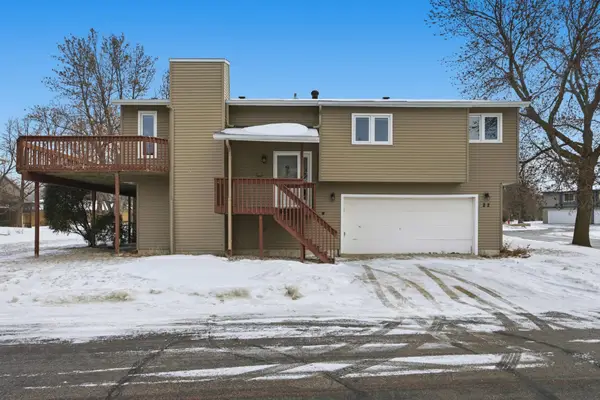 $250,000Active3 beds 2 baths1,574 sq. ft.
$250,000Active3 beds 2 baths1,574 sq. ft.22 Fremont Drive S, Fargo, ND 58103
MLS# 7002056Listed by: PARK CO., REALTORS - New
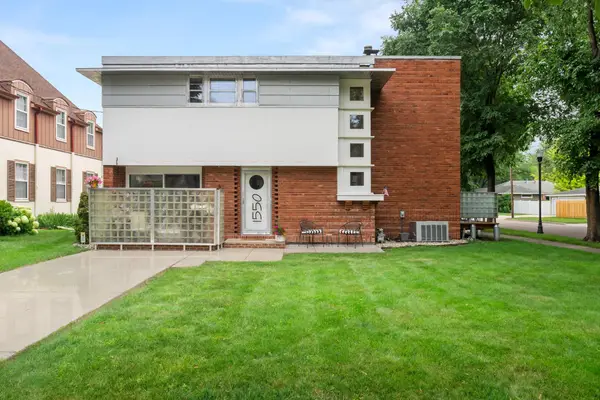 $625,000Active4 beds 3 baths2,896 sq. ft.
$625,000Active4 beds 3 baths2,896 sq. ft.1550 8th Street S, Fargo, ND 58103
MLS# 7002530Listed by: NANCY KELLY REALTY - New
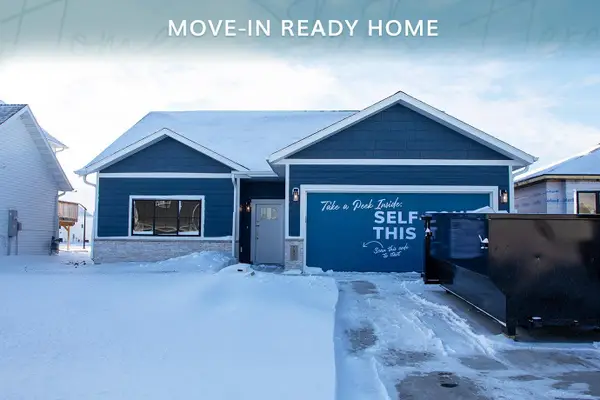 $434,952Active3 beds 2 baths1,734 sq. ft.
$434,952Active3 beds 2 baths1,734 sq. ft.7361 26 Street S, Fargo, ND 58104
MLS# 7002829Listed by: THOMSEN HOMES - New
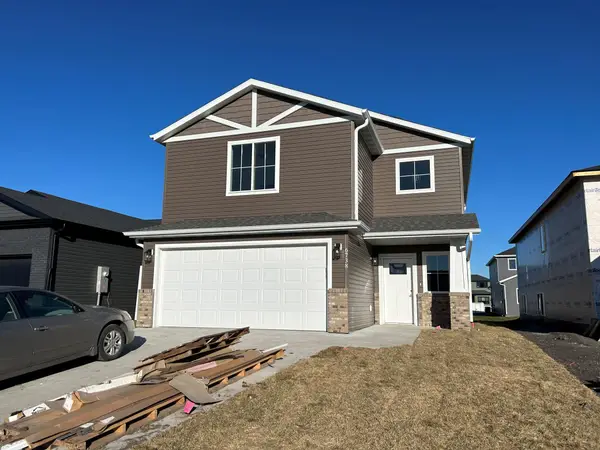 $341,050Active3 beds 3 baths1,806 sq. ft.
$341,050Active3 beds 3 baths1,806 sq. ft.6738 Meadow View Drive S, Fargo, ND 58104
MLS# 7002835Listed by: THOMSEN HOMES - New
 $274,900Active3 beds 2 baths1,672 sq. ft.
$274,900Active3 beds 2 baths1,672 sq. ft.4812 51st Avenue S, Fargo, ND 58104
MLS# 7001663Listed by: TRILOGY REAL ESTATE - New
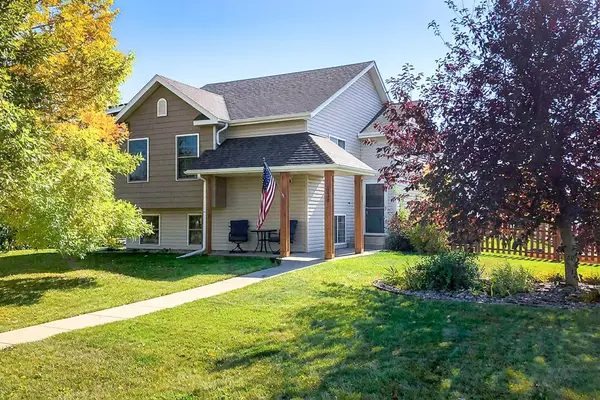 $299,900Active4 beds 2 baths1,626 sq. ft.
$299,900Active4 beds 2 baths1,626 sq. ft.2390 58 Avenue S, Fargo, ND 58104
MLS# 6822738Listed by: NANCY KELLY REALTY 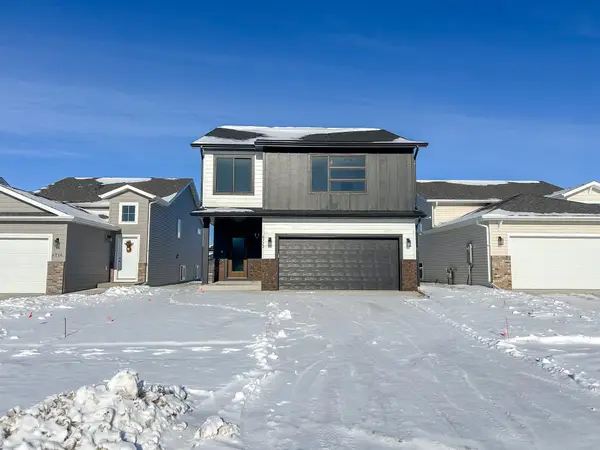 $393,713Active3 beds 3 baths2,027 sq. ft.
$393,713Active3 beds 3 baths2,027 sq. ft.6722 Meadow View Drive S, Fargo, ND 58104
MLS# 6826589Listed by: PARK CO., REALTORS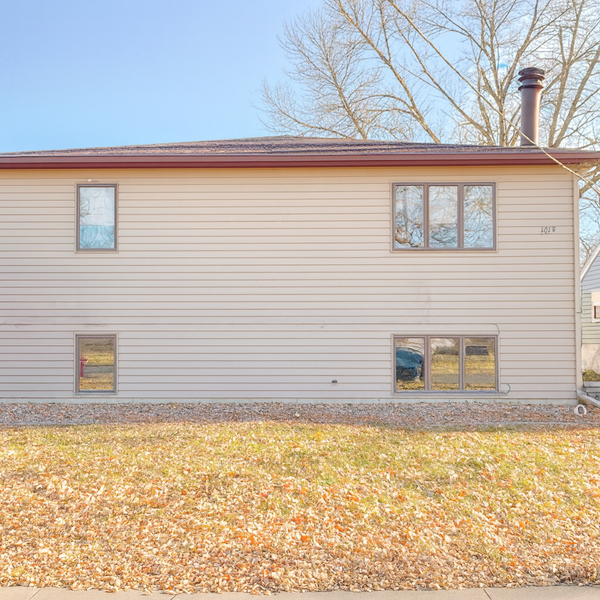 $370,000Active20 beds 11 baths6,120 sq. ft.
$370,000Active20 beds 11 baths6,120 sq. ft.1019 College Street N, Fargo, ND 58102
MLS# 6826896Listed by: MODERN PROPERTY REAL ESTATE LLC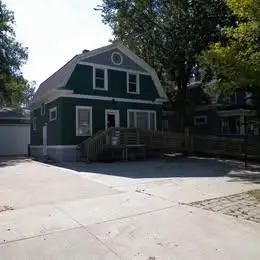 $279,500Active4 beds 2 baths1,900 sq. ft.
$279,500Active4 beds 2 baths1,900 sq. ft.1122 4th Avenue N, Fargo, ND 58102
MLS# 6824152Listed by: JEFF HAGEL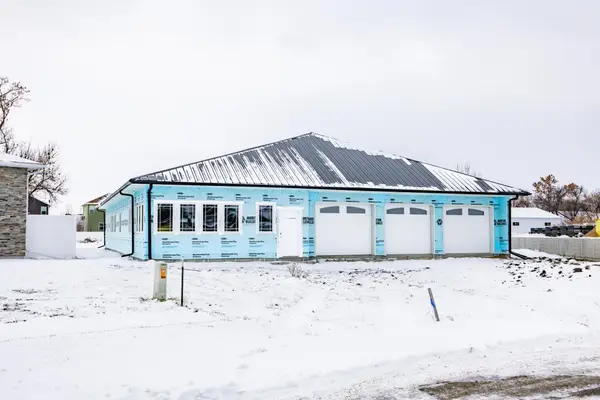 $699,900Active-- beds 1 baths
$699,900Active-- beds 1 baths5875 31st Street S, Fargo, ND 58104
MLS# 6826504Listed by: REAL (216 FGO)
