3109 41st Avenue S, Fargo, ND 58104
Local realty services provided by:ERA Prospera Real Estate
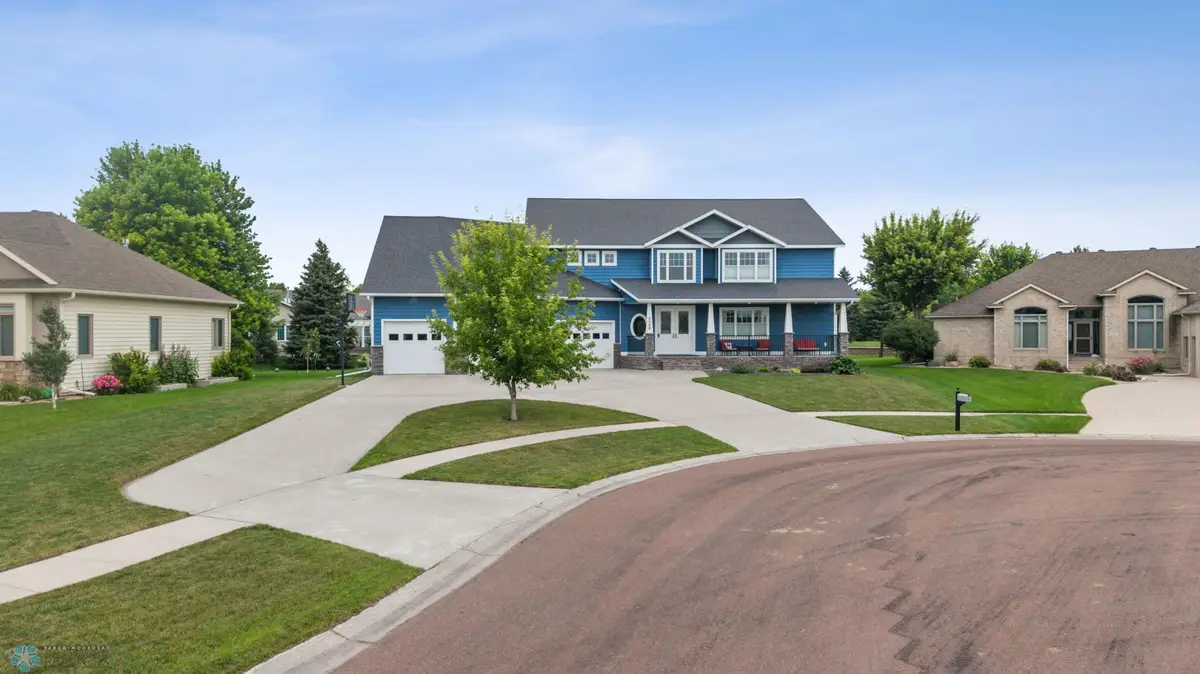


3109 41st Avenue S,Fargo, ND 58104
$897,900
- 7 Beds
- 5 Baths
- 6,350 sq. ft.
- Single family
- Pending
Listed by:diane nordhougen
Office:park co., realtors
MLS#:6699432
Source:NSMLS
Price summary
- Price:$897,900
- Price per sq. ft.:$138.99
About this home
Want a HUGE house with 7 bedrooms, 5 bathrooms and 6,171 sq ft, and even a 4-stall garage with heated floors? This home has it all while located in the Davies School district, in the Timberline neighborhood. Enter the home with the large 2-story entry that opens to the large entertaining area of the kitchen, dining and living room. This expansive area has double front entry doors from the front porch and patio doors to back deck that showcase the amazing flow of the home. The main floor bedroom with a walk-in closet can be used as a bedroom or office area. The upper level has 4 bedrooms and 2 bathrooms along with a large open bonus room for a media room, crafts, entertaining or whatever you choose. Enjoy the large primary suite with a huge walk-in closet, and 4-piece bath with a water closet, steam shower and free-standing soaking tub. There is even floor heat in both of the 2nd floor bathrooms. The basement is great for family gatherings or parties with the bar area with a full-size fridge and pool area. There is even 2 more bedrooms, or you could use one for a flex room. Some other features to mention are the two zone heating/cooling, RI for towel heater in the primary bath, walkdown from the garage to the basement, Induction cooktop, 400 Amp electrical service, 2nd laundry hook-up location in the basement utility room and so much more!! Check out the documents for further information and features on this beautiful home. Listing agent is related to the seller. Agent related to the seller.
Contact an agent
Home facts
- Year built:2012
- Listing Id #:6699432
- Added:127 day(s) ago
- Updated:August 05, 2025 at 10:54 PM
Rooms and interior
- Bedrooms:7
- Total bathrooms:5
- Full bathrooms:3
- Half bathrooms:1
- Living area:6,350 sq. ft.
Heating and cooling
- Cooling:Central Air
- Heating:Forced Air, Radiant, Radiant Floor, Zoned
Structure and exterior
- Year built:2012
- Building area:6,350 sq. ft.
- Lot area:0.35 Acres
Utilities
- Water:City Water - Connected
- Sewer:City Sewer - Connected
Finances and disclosures
- Price:$897,900
- Price per sq. ft.:$138.99
- Tax amount:$10,537 (2023)
New listings near 3109 41st Avenue S
- New
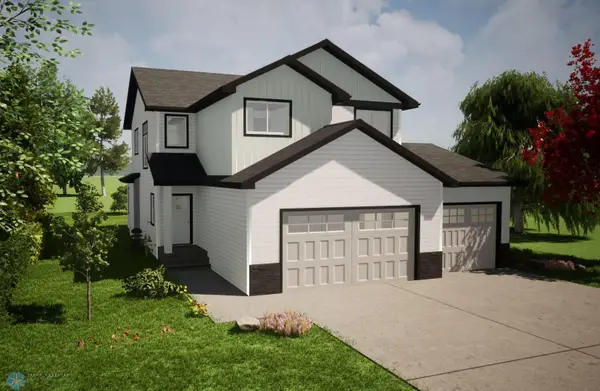 $547,000Active3 beds 3 baths2,269 sq. ft.
$547,000Active3 beds 3 baths2,269 sq. ft.1258 Marlys Drive W, Fargo, ND 58078
MLS# 6771298Listed by: REALTY XPERTS - New
 $1,175,000Active7 beds 4 baths4,915 sq. ft.
$1,175,000Active7 beds 4 baths4,915 sq. ft.6090 Wildflower Drive S, Fargo, ND 58104
MLS# 6771312Listed by: BEYOND REALTY - New
 $189,900Active2 beds 1 baths1,064 sq. ft.
$189,900Active2 beds 1 baths1,064 sq. ft.1218 13 1/2 Street S, Fargo, ND 58103
MLS# 6772295Listed by: DAKOTA PLAINS REALTY - New
 $389,900Active4 beds 4 baths2,458 sq. ft.
$389,900Active4 beds 4 baths2,458 sq. ft.501 Foxtail Drive, Fargo, ND 58078
MLS# 6772476Listed by: REAL (2534 FGO) - New
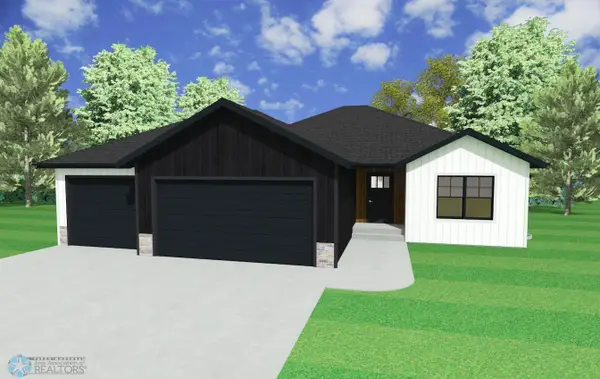 $602,000Active5 beds 3 baths3,020 sq. ft.
$602,000Active5 beds 3 baths3,020 sq. ft.3187 66th Avenue S, Fargo, ND 58104
MLS# 6772553Listed by: REALTY XPERTS - New
 $284,200Active3 beds 2 baths1,600 sq. ft.
$284,200Active3 beds 2 baths1,600 sq. ft.1241 2nd Street N, Fargo, ND 58102
MLS# 6770450Listed by: RABOIN REALTY - New
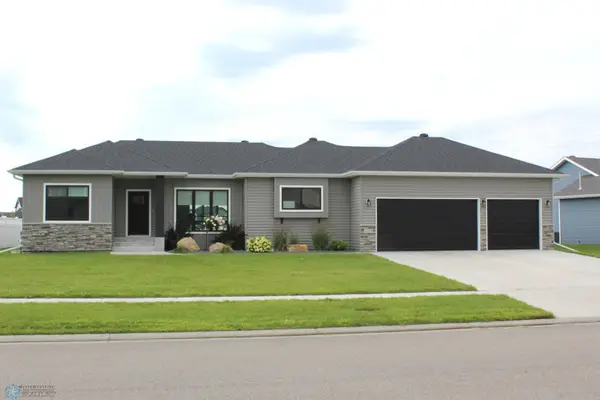 $585,000Active4 beds 3 baths3,006 sq. ft.
$585,000Active4 beds 3 baths3,006 sq. ft.4229 Pine Parkway S, Fargo, ND 58104
MLS# 6772316Listed by: BETTER HOMES AND GARDENS REAL ESTATE ADVANTAGE ONE - New
 $272,000Active3 beds 4 baths2,163 sq. ft.
$272,000Active3 beds 4 baths2,163 sq. ft.4285 Estate Drive S, Fargo, ND 58104
MLS# 6772332Listed by: EXP REALTY (3788 FGO) - New
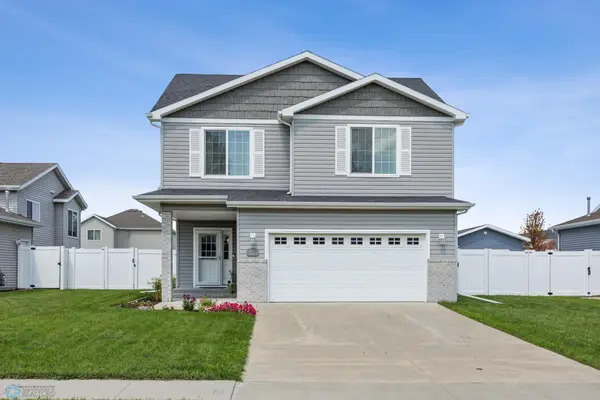 $369,900Active3 beds 3 baths1,950 sq. ft.
$369,900Active3 beds 3 baths1,950 sq. ft.2621 57th Avenue S, Fargo, ND 58104
MLS# 6771672Listed by: PARK CO., REALTORS - New
 $749,900Active6 beds 4 baths3,823 sq. ft.
$749,900Active6 beds 4 baths3,823 sq. ft.7229 15th Street S, Fargo, ND 58104
MLS# 6771678Listed by: BETTER HOMES AND GARDENS REAL ESTATE ADVANTAGE ONE
