7441 15th Street S, Fargo, ND 58104
Local realty services provided by:ERA Gillespie Real Estate
7441 15th Street S,Fargo, ND 58104
$541,000
- 3 Beds
- 2 Baths
- 2,084 sq. ft.
- Single family
- Active
Listed by: erik wall
Office: exp realty (3523 fgo)
MLS#:6815358
Source:NSMLS
Price summary
- Price:$541,000
- Price per sq. ft.:$259.6
- Monthly HOA dues:$8.33
About this home
Step into effortless, single-level living with this patio home masterpiece completely step free for your ultimate convenience! Designed for both comfort and entertaining, the show stopping entertainment room includes a garage style door, indoor grill, and bar fridge, creating the perfect flow between indoors and outdoors for unforgettable gatherings.
Storage is a standout feature here: the spacious 3-stall heated garage not only keeps vehicles warm year round but also provides ample room for tools, toys, and hobbies. The bonus backyard shed offers even more storage for lawn equipment, seasonal décor, and outdoor gear—keeping everything organized and out of sight.
Outside, enjoy the large fully fenced yard with privacy, a sprinkler system for easy upkeep, and plenty of room to relax. Located in the sought after Davies School District with a public pool and parks nearby, this home perfectly blends luxury, convenience, and practicality.
Schedule your private showing today and discover a home that truly has it all—including the storage space you’ve been searching for!
Your next chapter begins here so call your favorite Realtor for a showing today!
Contact an agent
Home facts
- Year built:2019
- Listing ID #:6815358
- Added:295 day(s) ago
- Updated:February 13, 2026 at 07:55 PM
Rooms and interior
- Bedrooms:3
- Total bathrooms:2
- Full bathrooms:1
- Living area:2,084 sq. ft.
Heating and cooling
- Cooling:Central Air
- Heating:Ductless Mini-Split, Forced Air
Structure and exterior
- Year built:2019
- Building area:2,084 sq. ft.
- Lot area:0.25 Acres
Schools
- High school:Fargo Davies
Utilities
- Water:City Water - Connected
- Sewer:City Sewer - Connected
Finances and disclosures
- Price:$541,000
- Price per sq. ft.:$259.6
- Tax amount:$6,411 (2024)
New listings near 7441 15th Street S
- Open Sun, 1 to 2:30pmNew
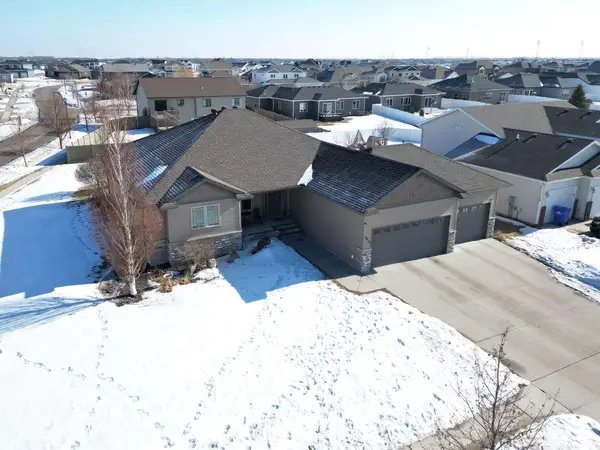 $649,900Active5 beds 3 baths3,680 sq. ft.
$649,900Active5 beds 3 baths3,680 sq. ft.6810 24 Street S, Fargo, ND 58104
MLS# 7020947Listed by: BETTER HOMES AND GARDENS REAL ESTATE ADVANTAGE ONE - New
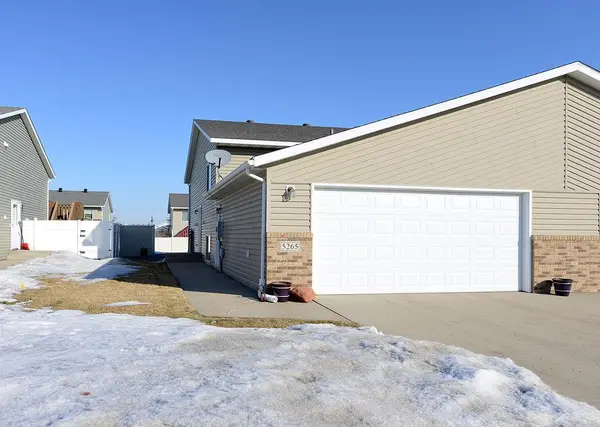 $270,000Active3 beds 2 baths1,672 sq. ft.
$270,000Active3 beds 2 baths1,672 sq. ft.5265 50th Avenue S, Fargo, ND 58104
MLS# 7018802Listed by: DAKOTA PLAINS REALTY - New
 $659,900Active6 beds 3 baths3,414 sq. ft.
$659,900Active6 beds 3 baths3,414 sq. ft.1465 Shawnas Place S, Fargo, ND 58104
MLS# 7019782Listed by: EXP REALTY (3523 FGO) - Coming Soon
 $369,900Coming Soon4 beds 3 baths
$369,900Coming Soon4 beds 3 baths2922 23rd Avenue S, Fargo, ND 58103
MLS# 7020225Listed by: BARRY JAMES REALTY TEAM CORPORATION - New
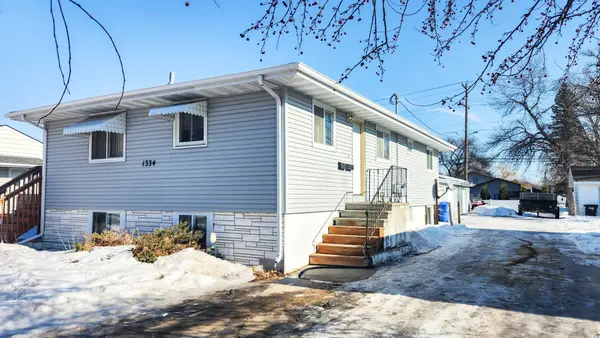 $270,000Active5 beds 2 baths2,288 sq. ft.
$270,000Active5 beds 2 baths2,288 sq. ft.1334 17th Street S, Fargo, ND 58103
MLS# 7020199Listed by: EXP REALTY (219 WF) - Open Sun, 1 to 2:30pmNew
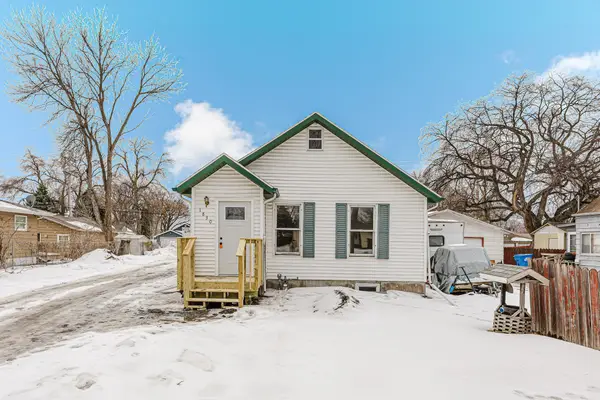 $255,000Active4 beds 2 baths1,660 sq. ft.
$255,000Active4 beds 2 baths1,660 sq. ft.1830 4th Street N, Fargo, ND 58102
MLS# 7019619Listed by: EXP REALTY (3788 FGO) - New
 $330,000Active3 beds 3 baths1,973 sq. ft.
$330,000Active3 beds 3 baths1,973 sq. ft.3250 40 Avenue S #F, Fargo, ND 58104
MLS# 7018554Listed by: PARK CO., REALTORS - New
 $325,000Active10 beds 4 baths3,944 sq. ft.
$325,000Active10 beds 4 baths3,944 sq. ft.1026 16th Street N, Fargo, ND 58102
MLS# 7019842Listed by: TRILOGY REAL ESTATE - New
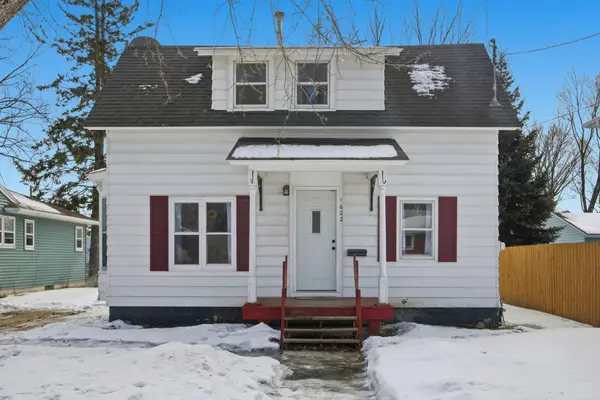 $190,000Active3 beds 2 baths950 sq. ft.
$190,000Active3 beds 2 baths950 sq. ft.1622 7th Avenue S, Fargo, ND 58103
MLS# 7018352Listed by: PARK CO., REALTORS - New
 $889,900Active5 beds 5 baths4,547 sq. ft.
$889,900Active5 beds 5 baths4,547 sq. ft.1502 8th Street S, Fargo, ND 58103
MLS# 7018591Listed by: PARK CO., REALTORS

