11011 72nd Street S, Horace, ND 58047
Local realty services provided by:ERA Viking Realty
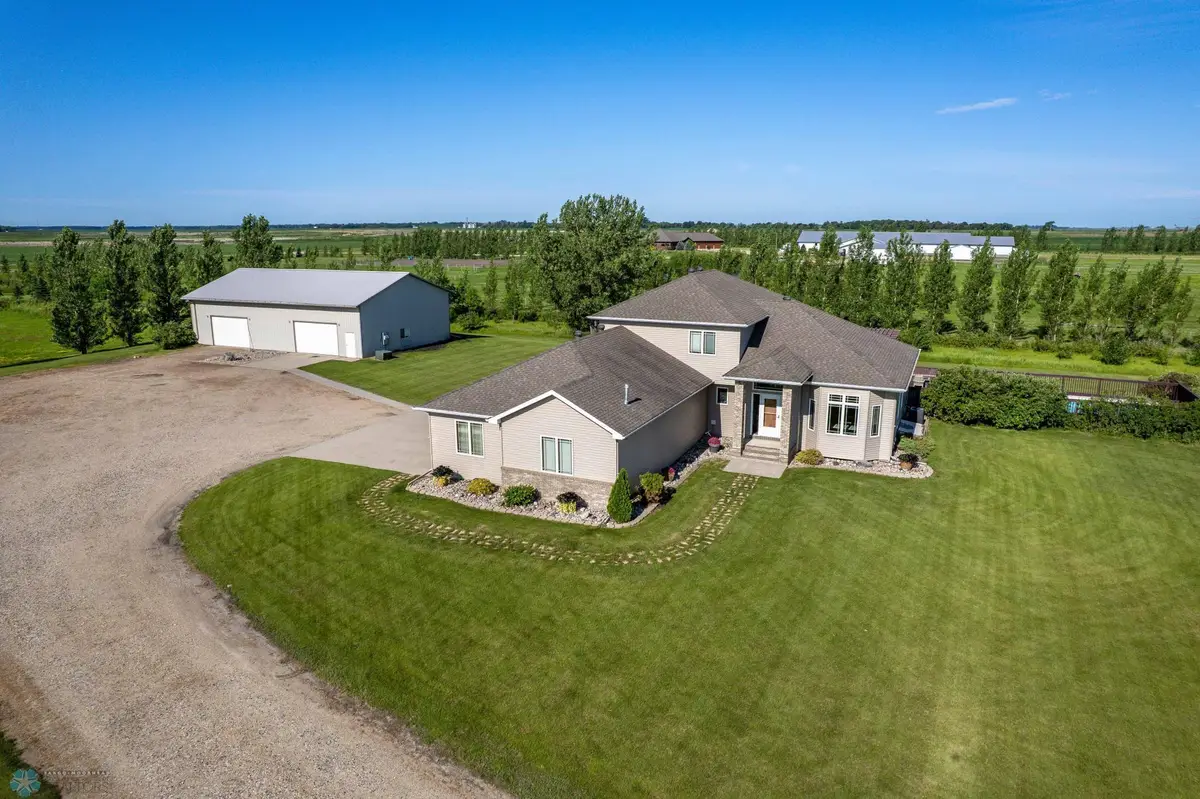
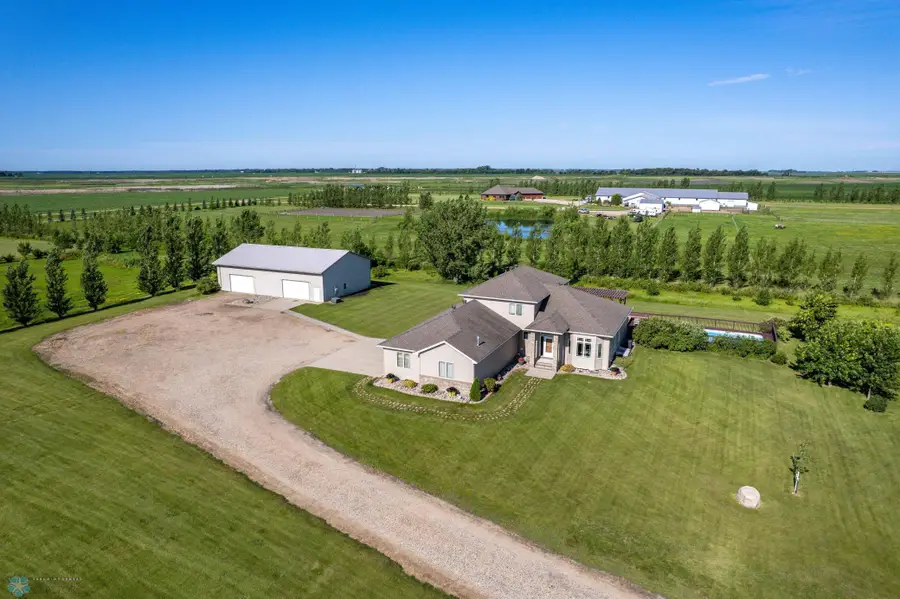

11011 72nd Street S,Horace, ND 58047
$995,000
- 6 Beds
- 4 Baths
- 4,346 sq. ft.
- Single family
- Pending
Listed by:gena syvertson
Office:realty xperts
MLS#:6701576
Source:NSMLS
Price summary
- Price:$995,000
- Price per sq. ft.:$222.69
About this home
Nestled on a sprawling 4-acre lot on the desirable South side of Horace, this mint-condition, one-owner home offers an open floor plan with two living areas, with stone wall accents, and a large kitchen featuring maple cabinetry, pantry, and lots of space for entertaining. Large main floor primary suite with a dual-sinks, tiled shower, and jacuzzi tub. Enjoy added luxuries like a built-in sauna, freshly painted interiors, a spacious mudroom off the heated 3-stall garage, and a second-floor loft with three large bedrooms and a fully remodeled bathroom. The finished basement offers a spacious family room with surround sound, wet bar, two additional bedrooms, full bath, and a versatile flex room. Step outside to unwind on the deck under a charming pergola, take a dip in your private pool, or relax in a future hot tub—wiring is already in place. A massive 40’ x70’ shop with 10’ garage doors, heated finished space with AC, epoxy floors, bathroom, and additional cold storage completes this exceptional property. No special assessments!
Contact an agent
Home facts
- Year built:2004
- Listing Id #:6701576
- Added:117 day(s) ago
- Updated:August 06, 2025 at 06:53 PM
Rooms and interior
- Bedrooms:6
- Total bathrooms:4
- Full bathrooms:3
- Half bathrooms:1
- Living area:4,346 sq. ft.
Heating and cooling
- Cooling:Central Air
- Heating:Dual, Forced Air
Structure and exterior
- Year built:2004
- Building area:4,346 sq. ft.
- Lot area:4 Acres
Utilities
- Water:Rural
- Sewer:Septic System Compliant - Yes
Finances and disclosures
- Price:$995,000
- Price per sq. ft.:$222.69
- Tax amount:$7,949 (2023)
New listings near 11011 72nd Street S
- New
 $334,900Active3 beds 3 baths1,917 sq. ft.
$334,900Active3 beds 3 baths1,917 sq. ft.6730 71st Avenue S, Horace, ND 58047
MLS# 6771849Listed by: REAL (2534 FGO) - New
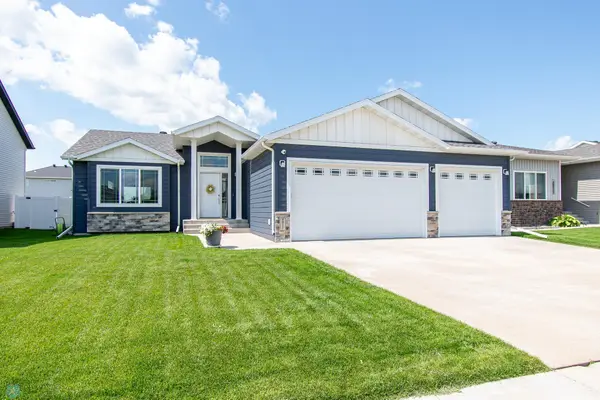 $489,000Active4 beds 3 baths2,866 sq. ft.
$489,000Active4 beds 3 baths2,866 sq. ft.8077 Goldfinch Drive, Horace, ND 58047
MLS# 6772194Listed by: REAL (1531 FGO) - New
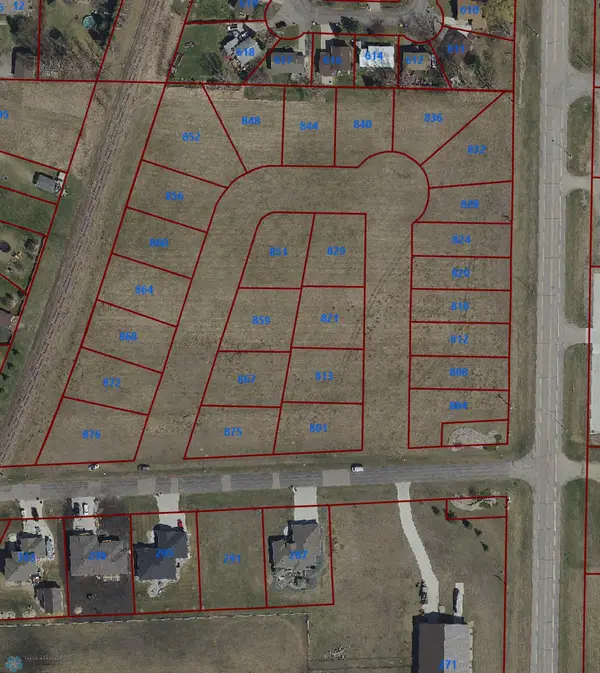 $30,000Active0.22 Acres
$30,000Active0.22 Acres801 Harvest Circle, Horace, ND 58047
MLS# 6767983Listed by: FPG REALTY - New
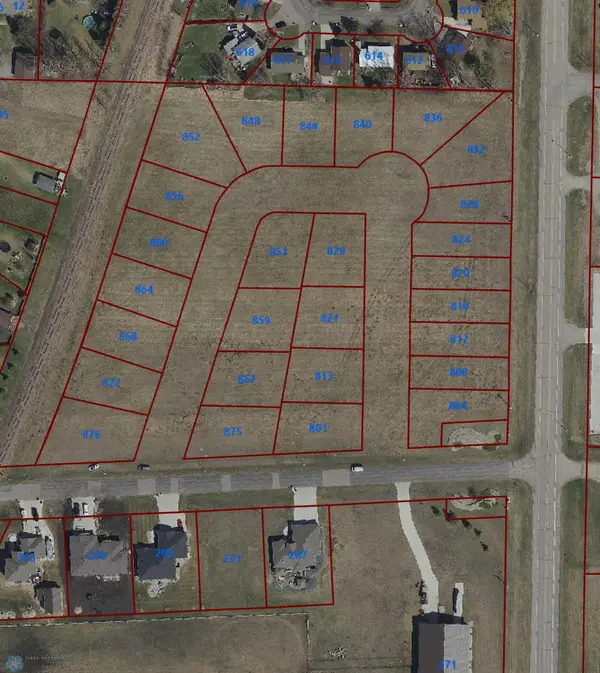 $15,000Active0.17 Acres
$15,000Active0.17 Acres808 Harvest Circle, Horace, ND 58047
MLS# 6767989Listed by: FPG REALTY - New
 $15,000Active0.17 Acres
$15,000Active0.17 Acres812 Harvest Circle, Horace, ND 58047
MLS# 6767998Listed by: FPG REALTY - New
 $30,000Active0.22 Acres
$30,000Active0.22 Acres813 Harvest Circle, Horace, ND 58047
MLS# 6768000Listed by: FPG REALTY - New
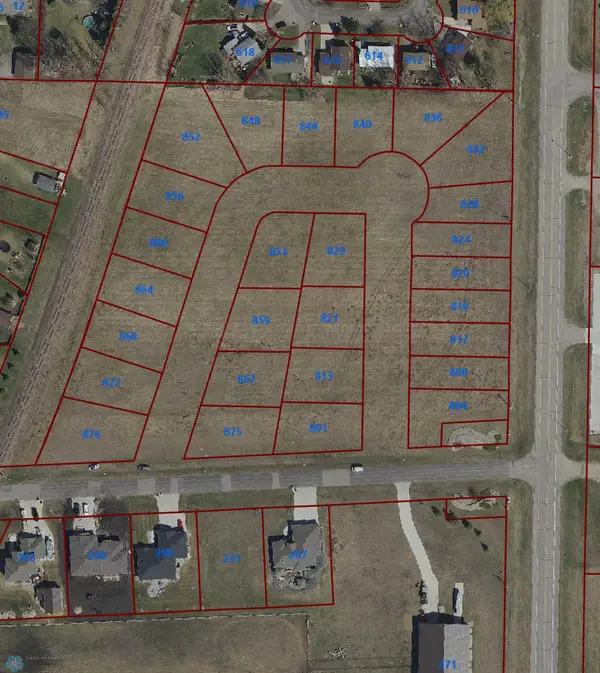 $15,000Active0.17 Acres
$15,000Active0.17 Acres816 Harvest Circle, Horace, ND 58047
MLS# 6768005Listed by: FPG REALTY - New
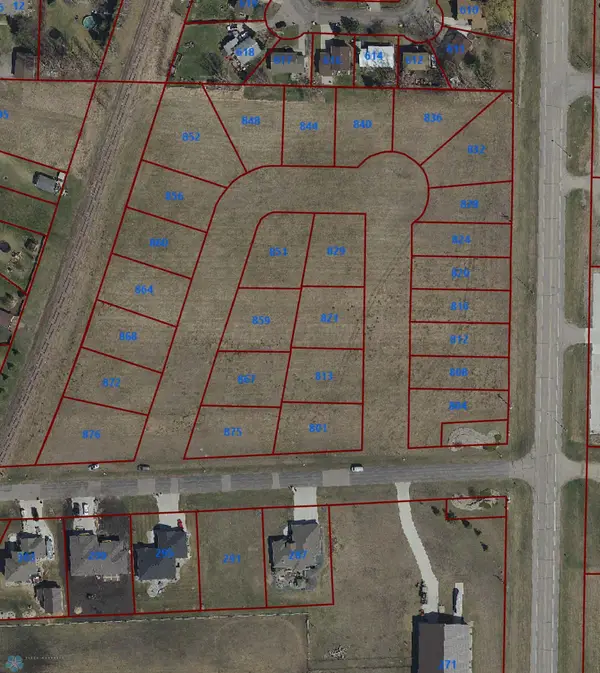 $15,000Active0.17 Acres
$15,000Active0.17 Acres820 Harvest Circle, Horace, ND 58047
MLS# 6768008Listed by: FPG REALTY - New
 $30,000Active0.22 Acres
$30,000Active0.22 Acres821 Harvest Circle, Horace, ND 58047
MLS# 6768014Listed by: FPG REALTY - New
 $15,000Active0.17 Acres
$15,000Active0.17 Acres824 Harvest Circle, Horace, ND 58047
MLS# 6768028Listed by: FPG REALTY
