151 Annies Way, Mapleton, ND 58059
Local realty services provided by:ERA Prospera Real Estate
151 Annies Way,Mapleton, ND 58059
$870,000
- 4 Beds
- 3 Baths
- 3,271 sq. ft.
- Single family
- Active
Listed by: dan perrine
Office: james patrick real estate
MLS#:6717529
Source:NSMLS
Price summary
- Price:$870,000
- Price per sq. ft.:$178.68
About this home
Stunning custom home with golf course & pond views! This one-of-a-kind 2-story home is situated on a serene, low-traffic golf course lot with spectacular views both front and back. Offering the perfect balance of elegance and functionality, it’s an entertainer’s dream and a haven for relaxation.
Main Floor Features:
• 10 ft Ceilings: Creates a spacious, airy feel throughout.
• Sunroom: Cathedral ceilings and a tranquil pond view make this an ideal spot for morning coffee.
• Versatile Spaces: Enjoy the office, cozy up by the fireplace, or gather around the large kitchen island.
Second Floor Highlights:
• 4 Bedrooms: Including a luxurious primary suite with vaulted ceilings, expansive windows, and breathtaking views of the pond and golf course.
Outdoor Living at Its Finest:
• Expansive Deck with Pergola: Overlooking the pond and golf course.
• Entertainment Space: Concrete pad ready for a hot tub and a gas-plumbed firepit with a spacious seating area.
• Fully Fenced Yard: Perfect for pets or children to roam freely.
Oversized 3-Stall Garage:
• Heated Epoxy Floors: Comfort year-round.
• Abundant Storage: Fixed rafters and finished steps into the house.
• Secondary heating adds an extra layer of convenience.
Basement Ready for Your Touches:
• Heated floors, 9 ft ceilings, and space for a family room, bathroom, bedroom, and flex room – designed to suit your lifestyle.
Modern Features:
• Powerview Window Treatments: App-controlled with programming capability.
• Smart Security: Night Owl system, Nest doorbell, and outdoor cameras ensure peace of mind.
Don’t miss the chance to own this extraordinary home that combines style, comfort, and spectacular views. Call today to schedule your private showing!
Contact an agent
Home facts
- Year built:2018
- Listing ID #:6717529
- Added:189 day(s) ago
- Updated:November 14, 2025 at 11:55 PM
Rooms and interior
- Bedrooms:4
- Total bathrooms:3
- Full bathrooms:2
- Half bathrooms:1
- Living area:3,271 sq. ft.
Heating and cooling
- Cooling:Central Air
- Heating:Forced Air, Radiant Floor
Structure and exterior
- Year built:2018
- Building area:3,271 sq. ft.
- Lot area:0.31 Acres
Utilities
- Water:City Water - Connected
- Sewer:City Sewer - Connected
Finances and disclosures
- Price:$870,000
- Price per sq. ft.:$178.68
- Tax amount:$9,071 (2024)
New listings near 151 Annies Way
- Open Sun, 1 to 2:30pmNew
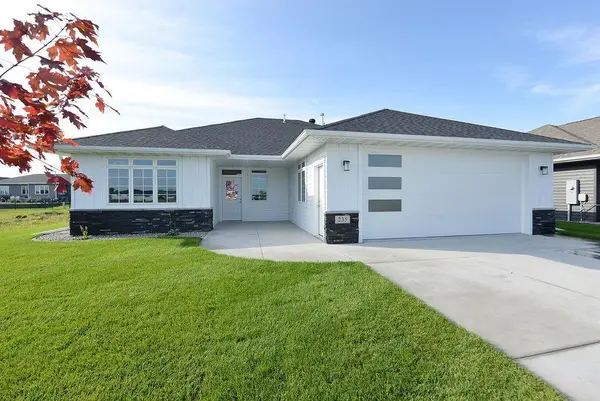 $625,000Active2 beds 2 baths1,948 sq. ft.
$625,000Active2 beds 2 baths1,948 sq. ft.235 Emma Court, Mapleton, ND 58059
MLS# 6816609Listed by: RABOIN REALTY - New
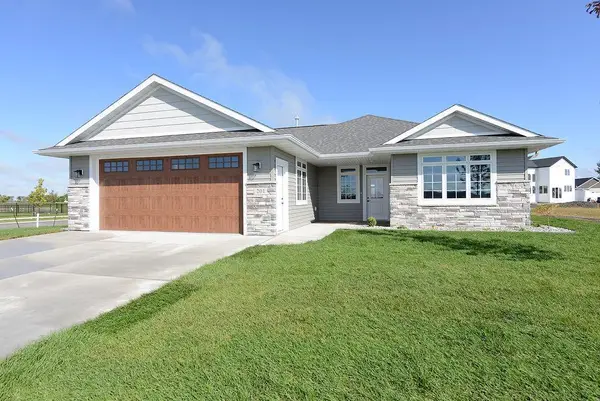 $625,000Active2 beds 2 baths1,948 sq. ft.
$625,000Active2 beds 2 baths1,948 sq. ft.201 Emma Court, Mapleton, ND 58059
MLS# 6816691Listed by: RABOIN REALTY - New
 $335,000Active4 beds 2 baths2,080 sq. ft.
$335,000Active4 beds 2 baths2,080 sq. ft.225 Maple Point Boulevard, Mapleton, ND 58059
MLS# 6816353Listed by: EXP REALTY (3523 FGO) - New
 $695,000Active4 beds 4 baths2,058 sq. ft.
$695,000Active4 beds 4 baths2,058 sq. ft.100 Annies Way, Mapleton, ND 58059
MLS# 6811639Listed by: PARK CO., REALTORS 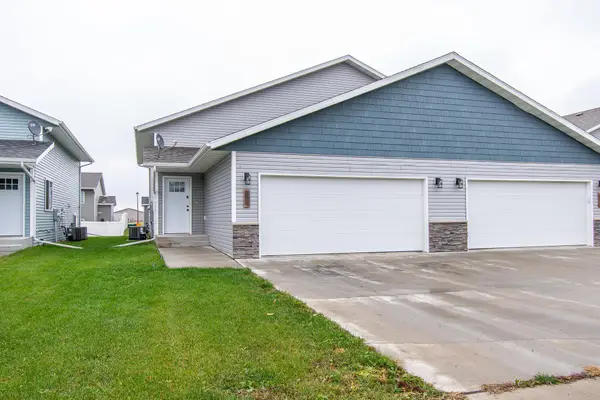 $289,900Active3 beds 2 baths1,852 sq. ft.
$289,900Active3 beds 2 baths1,852 sq. ft.149 Pine Avenue, Mapleton, ND 58059
MLS# 6811080Listed by: RABOIN REALTY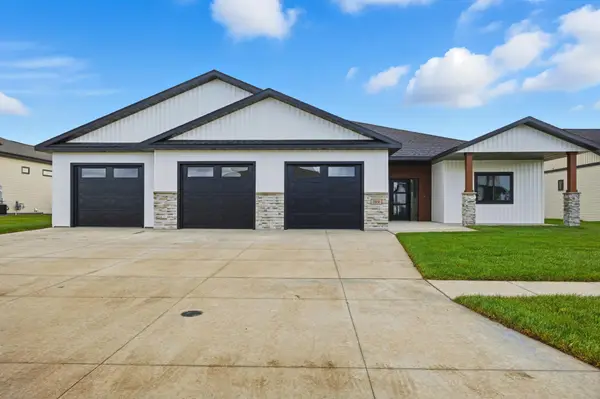 $709,000Active4 beds 3 baths2,450 sq. ft.
$709,000Active4 beds 3 baths2,450 sq. ft.109 Annies Way, Mapleton, ND 58059
MLS# 6808267Listed by: PARK CO., REALTORS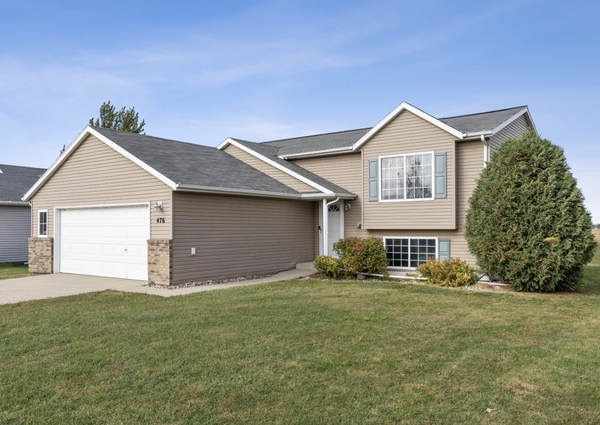 $350,000Active4 beds 2 baths2,660 sq. ft.
$350,000Active4 beds 2 baths2,660 sq. ft.476 Maple Point Boulevard, Mapleton, ND 58059
MLS# 6796456Listed by: BEYOND REALTY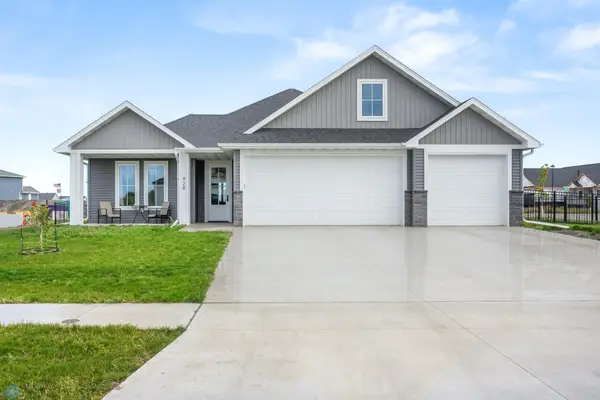 $594,900Active4 beds 3 baths2,550 sq. ft.
$594,900Active4 beds 3 baths2,550 sq. ft.428 Audrey Drive, Mapleton, ND 58059
MLS# 6789271Listed by: ASPIRE REALTY $529,900Pending5 beds 3 baths2,972 sq. ft.
$529,900Pending5 beds 3 baths2,972 sq. ft.506 Ashley Boulevard, Mapleton, ND 58059
MLS# 6787790Listed by: OXFORD REALTY, LLC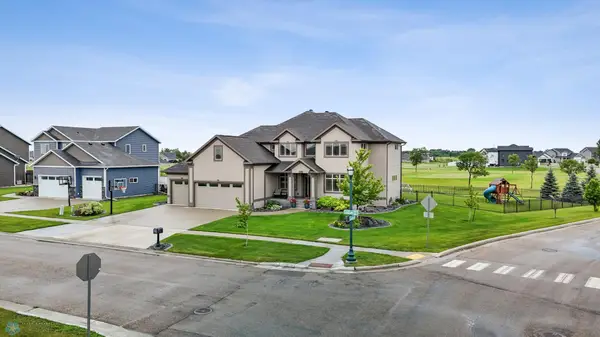 $864,995Active6 beds 4 baths4,929 sq. ft.
$864,995Active6 beds 4 baths4,929 sq. ft.120 Lindsey Court, Mapleton, ND 58059
MLS# 6784787Listed by: PARK CO., REALTORS
