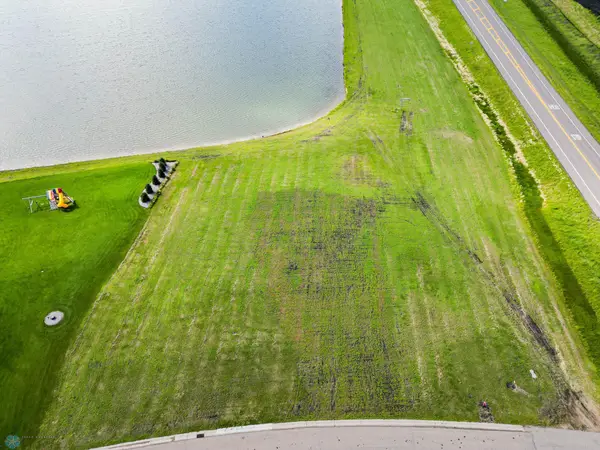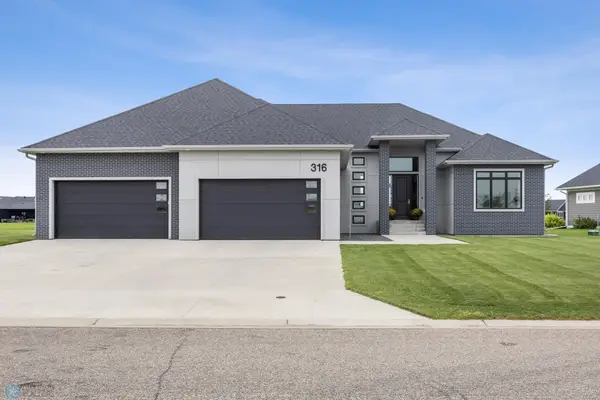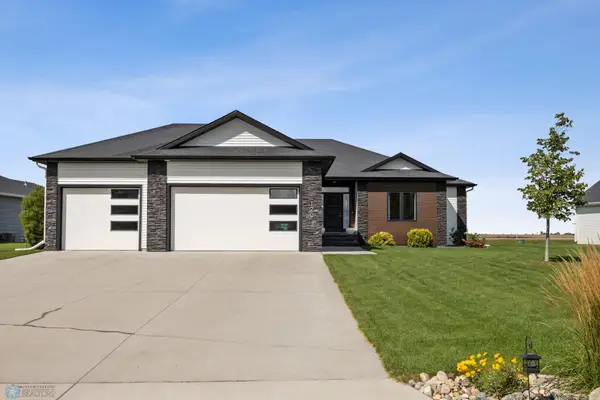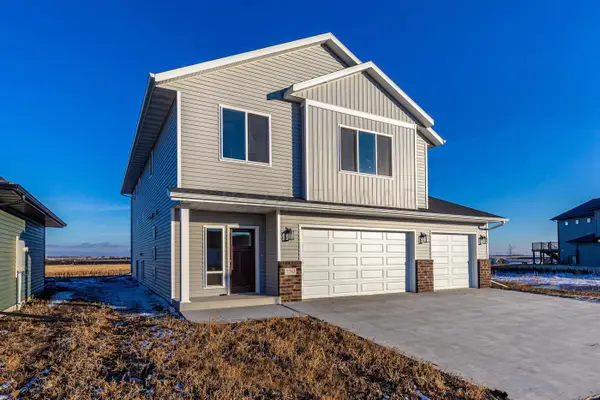446 Trent Jones Drive, Oxbow, ND 58047
Local realty services provided by:ERA Prospera Real Estate
446 Trent Jones Drive,Oxbow, ND 58047
$2,090,000
- 6 Beds
- 5 Baths
- 8,122 sq. ft.
- Single family
- Pending
Listed by:derek brandenburg
Office:exp realty (3788 fgo)
MLS#:6778375
Source:NSMLS
Price summary
- Price:$2,090,000
- Price per sq. ft.:$269.26
About this home
Exquisite Luxury Home on the Oxbow Country Club Golf Course
Nestled in a quiet cul-de-sac on the prestigious Oxbow Country Club golf course, this remarkable residence offers over 7,600 sq. ft. of thoughtfully designed living space with unparalleled craftsmanship and modern comforts. Situated on a serene pond lot overlooking the 16th hole, the property balances privacy with stunning views, creating a truly exceptional lifestyle.
From the moment you arrive, you are welcomed by a grand entryway with a custom outdoor fountain. Inside, more than 1,700 sq. ft. of white oak hardwood flooring stretches across the main level, complemented by dramatic white oak beams repurposed from the 1880s in the entry and living room—blending timeless character with contemporary elegance.
The gourmet kitchen is a chef’s dream, featuring Wolf and Sub-Zero appliances, an oversized island, double dishwashers, and abundant storage. A spacious primary suite serves as a private retreat with heated floors, a soaking jacuzzi tub, and an oversized tiled shower boasting 10 shower heads for a spa-like experience.
Additional highlights include:
4-stall heated garage with epoxy flooring spanning over 2,200 sq. ft.
Expansive laundry room with custom island for folding and organization.
Bonus large play room on main floor.
Two furnaces with 5-zone climate control for year-round comfort.
Two hot water heaters with recirculating pump for instant hot water.
Four-season room off the garage for relaxation in all weather, currently used as a home office.
Full irrigation system and a backup generator for peace of mind.
Basement featuring a wet bar, large playroom with padded floor, and generous entertainment spaces.
Every detail has been considered—from the epoxy-finished heated garage to the oversized play areas, and permanent outdoor christmas lights—making this a perfect blend of luxury, comfort, and functionality.
This is more than a home; it’s a lifestyle defined by elegance, convenience, and the unmatched beauty of Oxbow Country Club.
Contact an agent
Home facts
- Year built:2015
- Listing ID #:6778375
- Added:1 day(s) ago
- Updated:October 02, 2025 at 08:00 AM
Rooms and interior
- Bedrooms:6
- Total bathrooms:5
- Full bathrooms:2
- Half bathrooms:2
- Living area:8,122 sq. ft.
Heating and cooling
- Cooling:Central Air, Ductless Mini-Split
- Heating:Forced Air
Structure and exterior
- Year built:2015
- Building area:8,122 sq. ft.
- Lot area:0.69 Acres
Utilities
- Water:City Water - Connected
- Sewer:City Sewer - Connected
Finances and disclosures
- Price:$2,090,000
- Price per sq. ft.:$269.26
- Tax amount:$18,207 (2024)
New listings near 446 Trent Jones Drive
 $249,900Active0.64 Acres
$249,900Active0.64 AcresTBD S Schnell Drive, Oxbow, ND 58047
MLS# 6760227Listed by: EXP REALTY (3788 FGO) $1,049,900Active5 beds 3 baths4,484 sq. ft.
$1,049,900Active5 beds 3 baths4,484 sq. ft.316 Trent Jones Drive, Oxbow, ND 58047
MLS# 6774115Listed by: RE/MAX LEGACY REALTY- New
 $725,000Active5 beds 3 baths3,210 sq. ft.
$725,000Active5 beds 3 baths3,210 sq. ft.120 Westview Lane, Oxbow, ND 58047
MLS# 6793031Listed by: PARK CO., REALTORS  $475,000Active3 beds 3 baths2,840 sq. ft.
$475,000Active3 beds 3 baths2,840 sq. ft.204 Oxbow Circle, Kindred, ND 58047
MLS# 6785619Listed by: ASPIRE REALTY $579,900Active3 beds 3 baths2,833 sq. ft.
$579,900Active3 beds 3 baths2,833 sq. ft.7699 Cub Creek Way, Horace, ND 58047
MLS# 6756407Listed by: BEYOND REALTY $479,900Pending4 beds 3 baths2,728 sq. ft.
$479,900Pending4 beds 3 baths2,728 sq. ft.7743 Cub Creek Way, Horace, ND 58047
MLS# 7428095Listed by: BEYOND REALTY
