1033 Ashley Drive W, West Fargo, ND 58078
Local realty services provided by:ERA Prospera Real Estate
1033 Ashley Drive W,West Fargo, ND 58078
$569,000
- 4 Beds
- 3 Baths
- 2,908 sq. ft.
- Single family
- Pending
Listed by: michelle borud
Office: beyond realty
MLS#:6800637
Source:NSMLS
Price summary
- Price:$569,000
- Price per sq. ft.:$195.67
About this home
Welcome home to this beautifully upgraded 4 bedroom, 3 bath property with a spacious 3-stall heated garage—featuring an extra 4’ added to the back for bonus storage or workspace! Situated on a large pond lot, this home offers both comfort and functionality inside and out. Located near Dakota Park, which features pickleball courts, playground equipment and a covered picnic area!
Enjoy the open floor plan featuring cathedral ceilings and tons of windows that fill the space with natural light. Durable LVP flooring extends throughout the foyer, stairs, and living areas, creating a seamless and inviting flow. Relax by the stunning gas fireplace with full stone surround, and entertain with ease as the kitchen and dining areas open to the maintenance-free deck overlooking the fenced backyard and serene pond views—perfect for outdoor gatherings.
Unwind in the spacious primary suite featuring a large walk-in closet and double sinks in the private 3/4 bath. The finished 4th level provides additional living space, while thoughtful upgrades throughout include closet organizers, an active radon mitigation system, air exchanger, furnace humidifier, and in-ground sprinkler system to keep your lawn looking its best.
This home truly checks all the boxes—move in and enjoy!
Contact an agent
Home facts
- Year built:2021
- Listing ID #:6800637
- Added:137 day(s) ago
- Updated:February 22, 2026 at 08:57 AM
Rooms and interior
- Bedrooms:4
- Total bathrooms:3
- Full bathrooms:2
- Living area:2,908 sq. ft.
Heating and cooling
- Cooling:Central Air
- Heating:Forced Air
Structure and exterior
- Roof:Asphalt
- Year built:2021
- Building area:2,908 sq. ft.
- Lot area:0.31 Acres
Schools
- High school:Horace
Utilities
- Sewer:City Sewer - Connected
Finances and disclosures
- Price:$569,000
- Price per sq. ft.:$195.67
- Tax amount:$4,378 (2024)
New listings near 1033 Ashley Drive W
- New
 $325,000Active4 beds 2 baths1,970 sq. ft.
$325,000Active4 beds 2 baths1,970 sq. ft.2733 Divide Street W, West Fargo, ND 58078
MLS# 7021658Listed by: BERKSHIRE HATHAWAY HOMESERVICES PREMIER PROPERTIES - Open Wed, 4:30 to 6pmNew
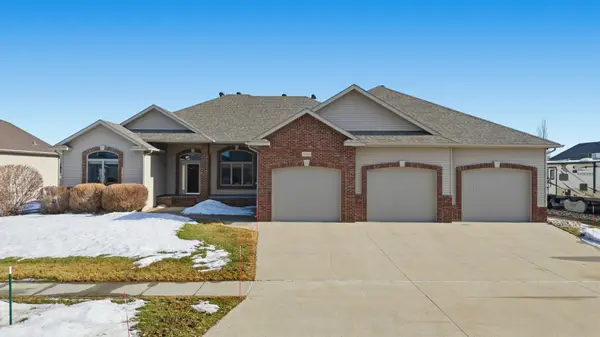 $850,000Active5 beds 4 baths5,084 sq. ft.
$850,000Active5 beds 4 baths5,084 sq. ft.1929 Pentland Street, West Fargo, ND 58078
MLS# 7016933Listed by: BEYOND REALTY - Open Sun, 1 to 2:30pmNew
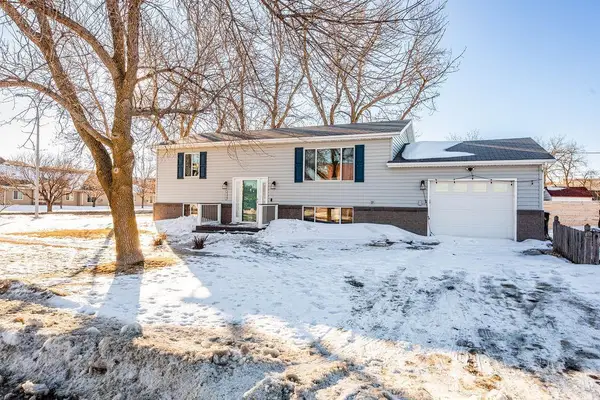 $320,000Active4 beds 2 baths1,976 sq. ft.
$320,000Active4 beds 2 baths1,976 sq. ft.620 Sukut Street, West Fargo, ND 58078
MLS# 7023818Listed by: BERKSHIRE HATHAWAY HOMESERVICES PREMIER PROPERTIES - New
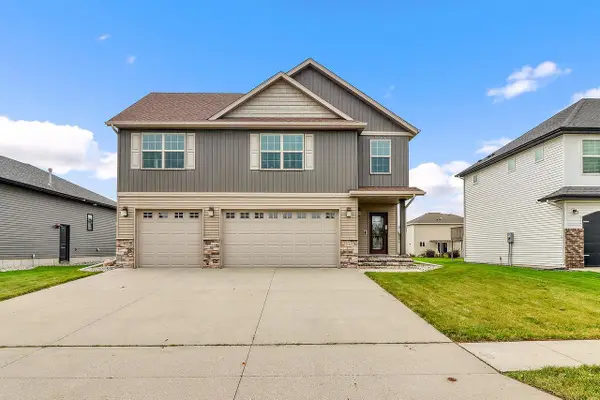 $440,000Active4 beds 3 baths2,508 sq. ft.
$440,000Active4 beds 3 baths2,508 sq. ft.267 34th Avenue E, West Fargo, ND 58078
MLS# 7021661Listed by: CENTURY 21 FM REALTY - New
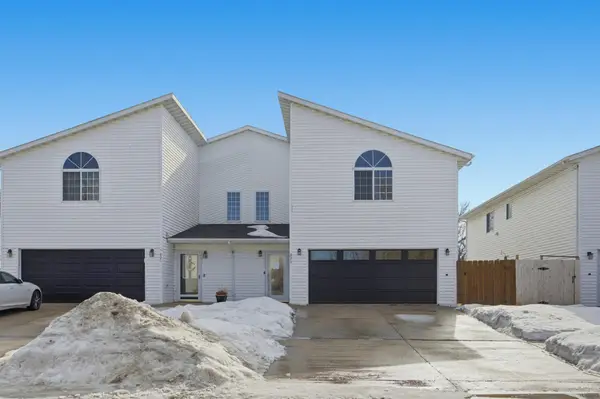 $330,000Active4 beds 3 baths2,612 sq. ft.
$330,000Active4 beds 3 baths2,612 sq. ft.825 12th Avenue W, West Fargo, ND 58078
MLS# 7022965Listed by: HORIZON REAL ESTATE GROUP - New
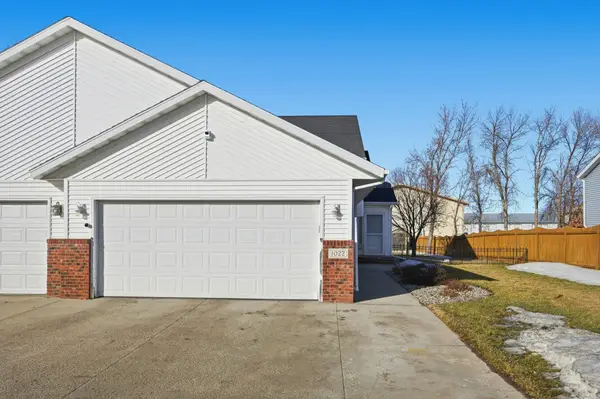 $274,900Active3 beds 2 baths1,780 sq. ft.
$274,900Active3 beds 2 baths1,780 sq. ft.1022 4th Avenue W, West Fargo, ND 58078
MLS# 7023313Listed by: KW INSPIRE REALTY KELLER WILLIAMS - Open Sun, 1 to 2:30pm
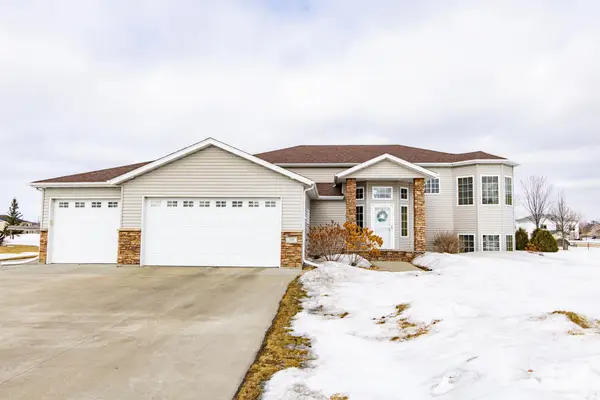 $509,900Pending4 beds 3 baths2,755 sq. ft.
$509,900Pending4 beds 3 baths2,755 sq. ft.528 Prescott Lane, West Fargo, ND 58078
MLS# 7017272Listed by: REAL (216 FGO) - Open Sun, 1 to 3pmNew
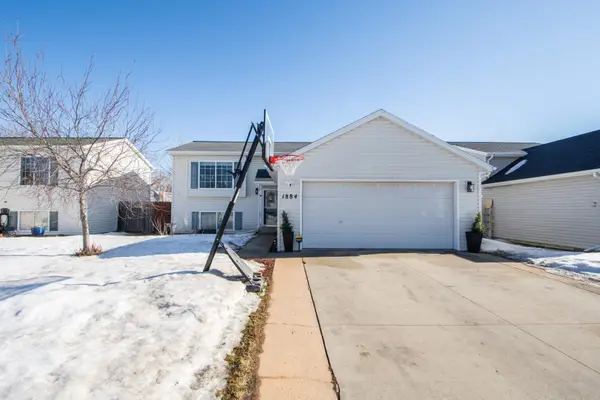 $324,900Active4 beds 2 baths1,920 sq. ft.
$324,900Active4 beds 2 baths1,920 sq. ft.1884 Huntington Lane, West Fargo, ND 58078
MLS# 7019345Listed by: HERD REALTY LLP - New
 $319,900Active2 beds 2 baths1,257 sq. ft.
$319,900Active2 beds 2 baths1,257 sq. ft.868 Lakeridge Place, West Fargo, ND 58078
MLS# 7021746Listed by: REALTY XPERTS - Open Sun, 1 to 2:30pmNew
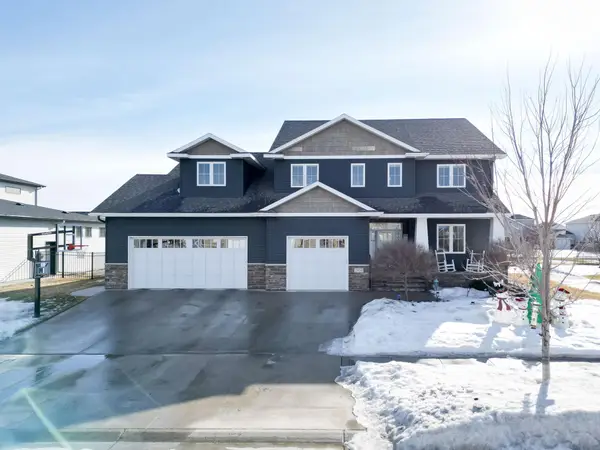 $1,246,995Active6 beds 6 baths6,216 sq. ft.
$1,246,995Active6 beds 6 baths6,216 sq. ft.2858 Rivers Bend Drive E, West Fargo, ND 58078
MLS# 7022968Listed by: BETTER HOMES AND GARDENS REAL ESTATE ADVANTAGE ONE

