1068 49th Terrace W, West Fargo, ND 58078
Local realty services provided by:ERA Viking Realty
1068 49th Terrace W,West Fargo, ND 58078
$1,635,000
- 5 Beds
- 6 Baths
- 5,768 sq. ft.
- Single family
- Active
Listed by: katie a kelsh
Office: park co., realtors
MLS#:6645354
Source:NSMLS
Price summary
- Price:$1,635,000
- Price per sq. ft.:$274.88
About this home
Looking for a home with a pool? Welcome to this 5 bedroom 6 bathroom custom built rambler that has absolutely everything on your wish list. Gourmet kitchen will impress even the most discerning chef. Subzero refrigerator, Wolf gas cooktop, Viking french door double oven and microwave. Who needs a lake place when you have your own sparkling clean pool with an abundance of entertaining areas. Your guests could enjoy icy-cold or blended beverages at the pool side bar then lounge under the pergola. Get some friends together to shoot a few three pointers on the 1/2 court sports court. You must be getting hungry with all of the sun and water. This is where the grill master will love the built in BBQ on the deck. In the evenings you can curl up in front of the outdoor fireplace making s'mores and drinking hot chocolate. When winter hits, the basement has a state of the art theater complete with surround and theater seating ample for friends and family to enjoy game day or the latest movies. The basement wet bar makes it convenient for the host to not miss a single touchdown, three pointer or action scene. Current owners have spared no expense adding to the Pottery Barn inspired design elements to the interior of this home! Oversized large windows create a bright and warm space with amazing views of the pond and backyard. Porcelain tile throughout main floor with radiant floor heat. Open living, dining and kitchen with exposed metal and natural stone accent walls. Gas fireplace, trayed ceilings in primary bedroom and living room. Office space on main level. Lower level of home is complete with a theater, wet bar, and gym two bedrooms with baths and a workout room. Laundry room on main and lower levels. Mudroom is designed with pets in mind, there is a water bowl filler and dog door to a fenced relief area. Property fenced and professionally landscaped with outdoor lighting.
Contact an agent
Home facts
- Year built:2013
- Listing ID #:6645354
- Added:337 day(s) ago
- Updated:December 11, 2025 at 05:43 AM
Rooms and interior
- Bedrooms:5
- Total bathrooms:6
- Full bathrooms:4
- Half bathrooms:2
- Living area:5,768 sq. ft.
Heating and cooling
- Cooling:Central Air
- Heating:Forced Air, Radiant, Radiant Floor, Zoned
Structure and exterior
- Year built:2013
- Building area:5,768 sq. ft.
- Lot area:0.7 Acres
Utilities
- Water:City Water - In Street
- Sewer:City Sewer - In Street
Finances and disclosures
- Price:$1,635,000
- Price per sq. ft.:$274.88
- Tax amount:$15,861 (2024)
New listings near 1068 49th Terrace W
- New
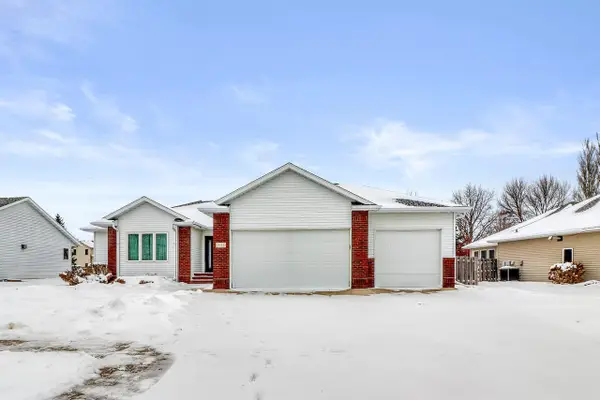 $505,000Active2 beds 3 baths3,012 sq. ft.
$505,000Active2 beds 3 baths3,012 sq. ft.1844 1st Street, West Fargo, ND 58078
MLS# 6824880Listed by: CENTURY 21 FM REALTY - New
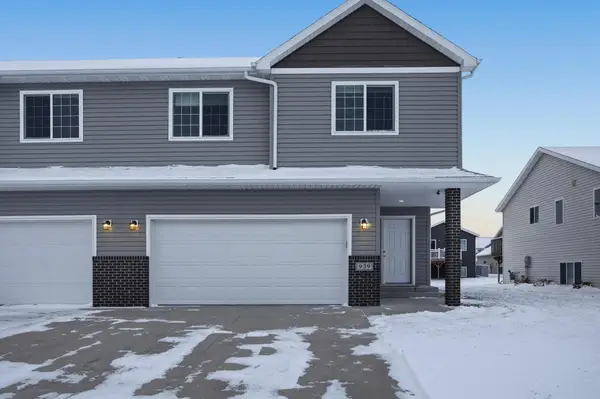 $299,900Active3 beds 3 baths1,785 sq. ft.
$299,900Active3 beds 3 baths1,785 sq. ft.939 Eaglewood Avenue, West Fargo, ND 58078
MLS# 6825273Listed by: RE/MAX LEGACY REALTY - New
 $95,000Active4 beds 2 baths1,456 sq. ft.
$95,000Active4 beds 2 baths1,456 sq. ft.1332 Sandstone Drive, West Fargo, ND 58078
MLS# 6824370Listed by: RE/MAX LEGACY REALTY - Open Sun, 7 to 8:30amNew
 $625,000Active5 beds 4 baths3,872 sq. ft.
$625,000Active5 beds 4 baths3,872 sq. ft.517 18 Avenue E, West Fargo, ND 58078
MLS# 6823655Listed by: EXP REALTY (3788 FGO) - New
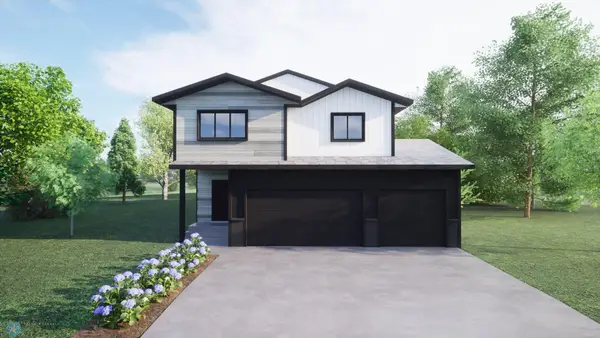 $559,900Active4 beds 4 baths3,060 sq. ft.
$559,900Active4 beds 4 baths3,060 sq. ft.1182 Jill Drive W, West Fargo, ND 58047
MLS# 6825427Listed by: RABOIN REALTY - New
 $389,900Active4 beds 3 baths2,397 sq. ft.
$389,900Active4 beds 3 baths2,397 sq. ft.1179 Highland Lane W, West Fargo, ND 58078
MLS# 6825046Listed by: TOWN & COUNTRY REALTY - New
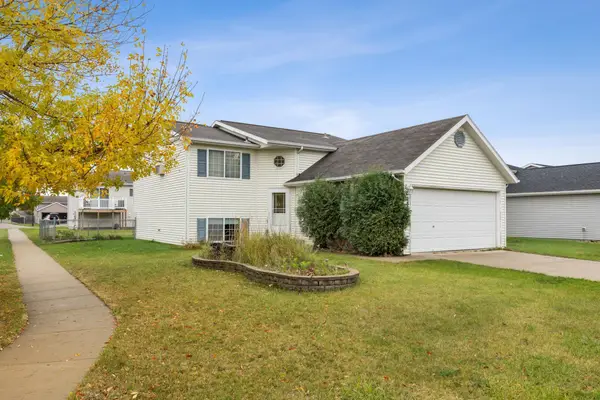 $309,900Active3 beds 2 baths1,952 sq. ft.
$309,900Active3 beds 2 baths1,952 sq. ft.1829 13th Street E, West Fargo, ND 58078
MLS# 6825078Listed by: REAL (405 FGO) - New
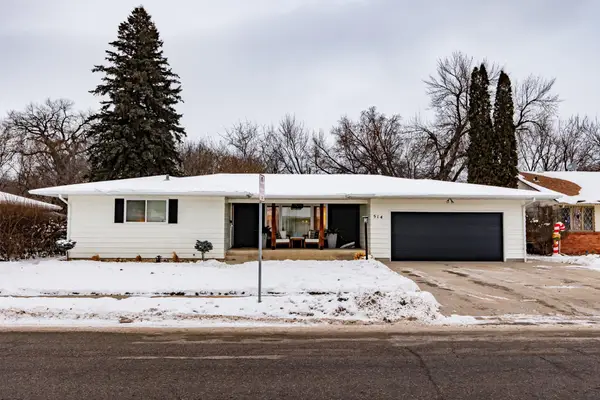 $385,000Active3 beds 3 baths2,928 sq. ft.
$385,000Active3 beds 3 baths2,928 sq. ft.514 7th Avenue W, West Fargo, ND 58078
MLS# 6824168Listed by: REAL (216 FGO) - New
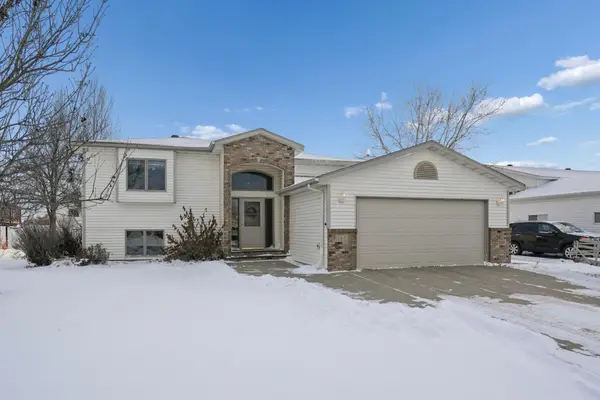 $335,000Active4 beds 3 baths2,274 sq. ft.
$335,000Active4 beds 3 baths2,274 sq. ft.1165 7th Avenue W, West Fargo, ND 58078
MLS# 6824416Listed by: REAL (3961 WF) - New
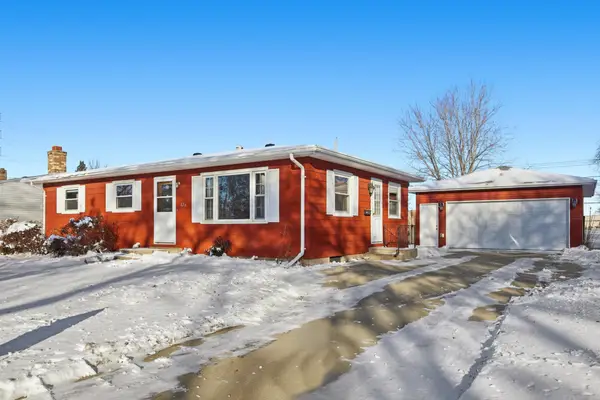 $269,900Active3 beds 2 baths2,152 sq. ft.
$269,900Active3 beds 2 baths2,152 sq. ft.426 3rd Avenue E, West Fargo, ND 58078
MLS# 6824437Listed by: DAKOTA PLAINS REALTY
