1083 Parkway Lane, West Fargo, ND 58078
Local realty services provided by:ERA Gillespie Real Estate
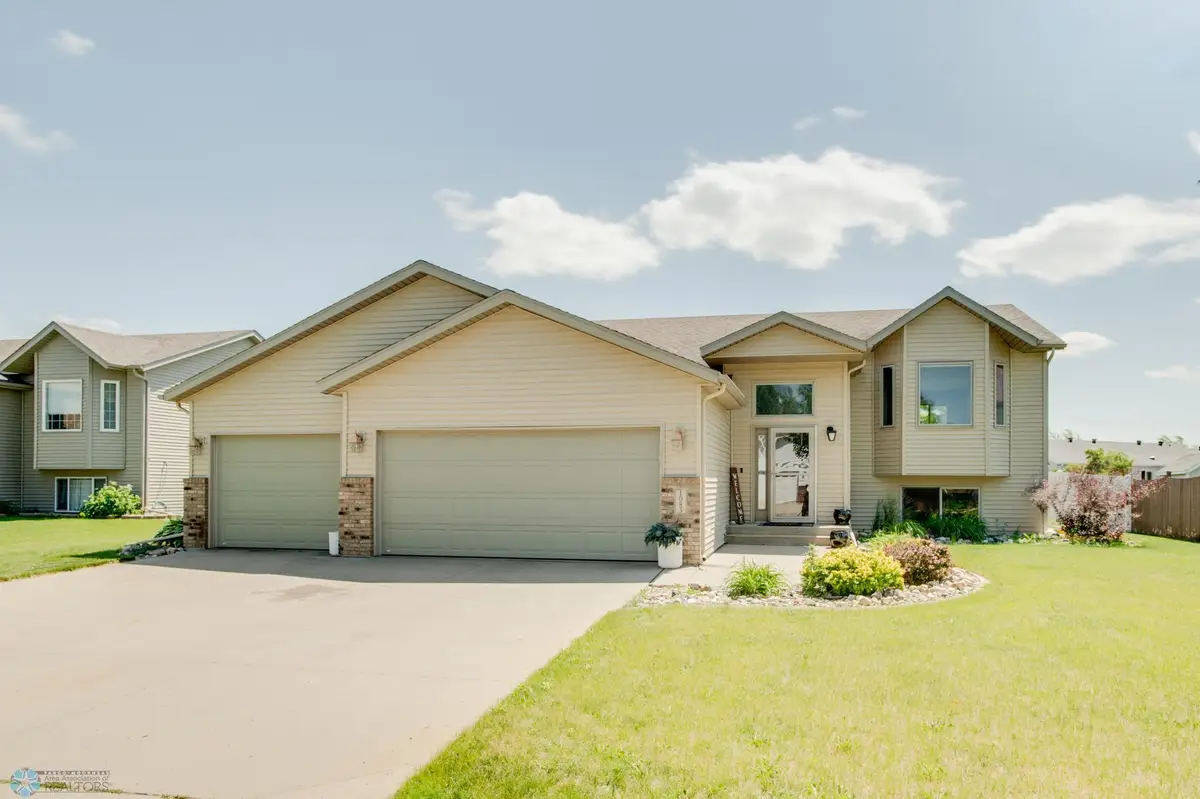
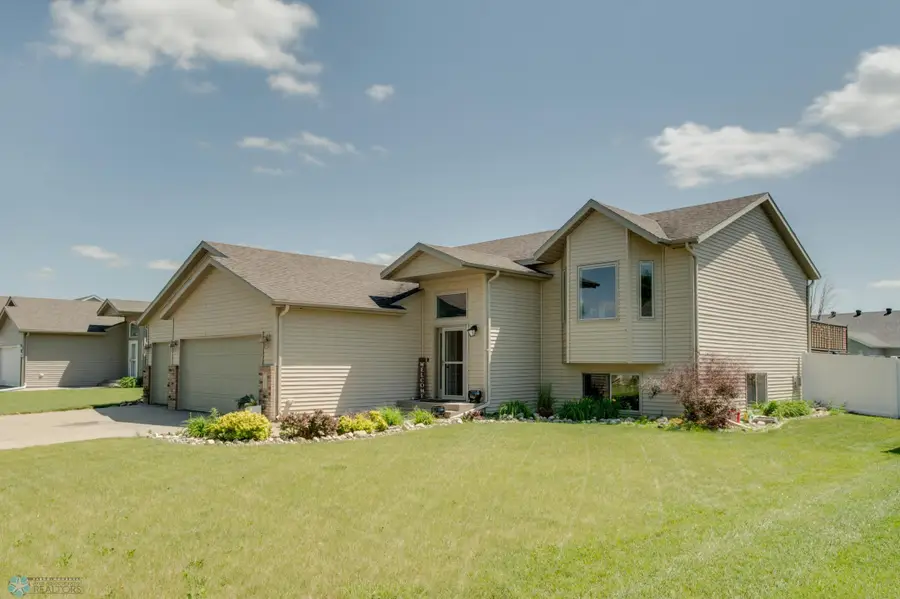
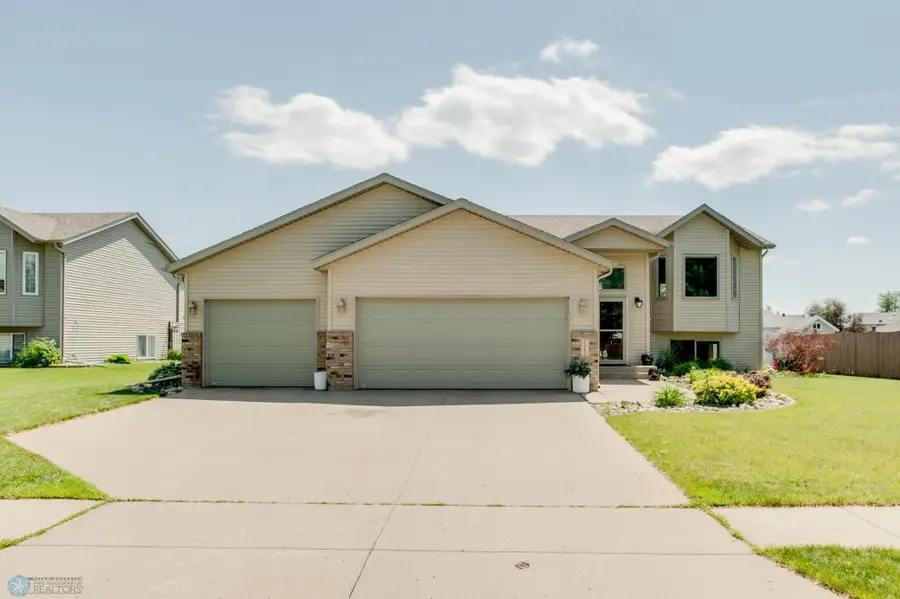
1083 Parkway Lane,West Fargo, ND 58078
$390,000
- 4 Beds
- 3 Baths
- 2,366 sq. ft.
- Single family
- Pending
Listed by:aruna g hagen
Office:better homes and gardens real estate advantage one
MLS#:6739111
Source:NSMLS
Price summary
- Price:$390,000
- Price per sq. ft.:$154.03
About this home
Welcome to the bi-level home on a HUGE 10,000+ sq ft lot in the highly desired Eagle Run neighborhood of West Fargo!
Buyers will be receiving a BEAND NEW ROOF!!
Sellers have already obtained a quote, and the roof will either be installed before closing or funds will be escrowed to ensure installation takes place shortly thereafter.
This spacious home offers over 2,500 sq ft, 4 bedrooms 3 bathrooms, and a 3-stall HEATED GARAGE-finished with a FLOOR DRAIN, UTILITY SINK, and SERVICE door.
Enjoy your very own OUTDOOR PARADISE featuring mature trees, a MAINTENANCE-FREE DECK, patio, and HOT TUB, all inside a FULLY FENCED YARD. LOW SPECIALS-under $6K-mean LOWER TAXES!
Step inside to a large entry foyer and an OPEN FLOOR PLAN with VAULTED CEILINGS in the living, dining, and kitchen areas. The kitchen shines with STAINLESS STEEL APPLIANCES, a TWO-TIER ISLAND with seating, pantry, and recessed lighting. Dining area leads to the deck for easy indoor-outdoor flow.
The upper level also includes 2 bedrooms, including a spacious primary suite with a WALK-IN CLOSET and PRIVATE BATHROOM, plus an additional 2nd full bathroom.
The lower level offers a HUGE family room with a GAS FIREPLACE, 2 more bedrooms, a 3rd tiled bathroom, laundry room (with WASHER & DRYER INCLUDED), and great storage space. Extra upgrades include BACKSPLASH, FANS, and a MARATHON WATER HEATER.
Close to schools, parks, shopping, and West Fargo conveniences. LARGER than MOST bi-levels-this one has it all. Make this your home today!!
Contact an agent
Home facts
- Year built:2004
- Listing Id #:6739111
- Added:50 day(s) ago
- Updated:July 29, 2025 at 09:54 PM
Rooms and interior
- Bedrooms:4
- Total bathrooms:3
- Full bathrooms:2
- Living area:2,366 sq. ft.
Heating and cooling
- Cooling:Central Air
- Heating:Forced Air
Structure and exterior
- Roof:Asphalt
- Year built:2004
- Building area:2,366 sq. ft.
- Lot area:0.24 Acres
Utilities
- Water:City Water - Connected
- Sewer:City Sewer - Connected
Finances and disclosures
- Price:$390,000
- Price per sq. ft.:$154.03
- Tax amount:$4,777 (2024)
New listings near 1083 Parkway Lane
- New
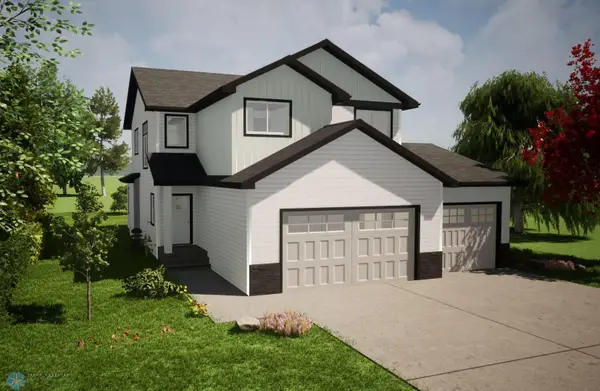 $547,000Active3 beds 3 baths2,269 sq. ft.
$547,000Active3 beds 3 baths2,269 sq. ft.1258 Marlys Drive W, Fargo, ND 58078
MLS# 6771298Listed by: REALTY XPERTS - New
 $389,900Active4 beds 4 baths2,458 sq. ft.
$389,900Active4 beds 4 baths2,458 sq. ft.501 Foxtail Drive, Fargo, ND 58078
MLS# 6772476Listed by: REAL (2534 FGO) - New
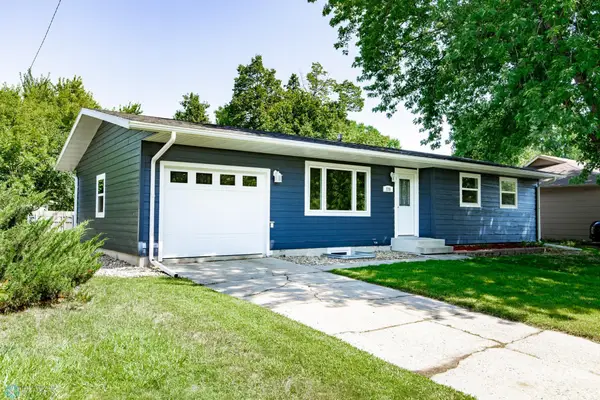 $300,000Active4 beds 2 baths1,911 sq. ft.
$300,000Active4 beds 2 baths1,911 sq. ft.226 10 1/2 Avenue W, Fargo, ND 58078
MLS# 6771279Listed by: FPG REALTY - Open Sun, 1 to 2:30pmNew
 $300,000Active3 beds 3 baths1,751 sq. ft.
$300,000Active3 beds 3 baths1,751 sq. ft.3338 C 6th Way E, West Fargo, ND 58078
MLS# 6771265Listed by: FPG REALTY - New
 $530,000Active5 beds 4 baths2,866 sq. ft.
$530,000Active5 beds 4 baths2,866 sq. ft.1809 Pentland Street, West Fargo, ND 58078
MLS# 6771577Listed by: OPTIMA REALTY, INC. - New
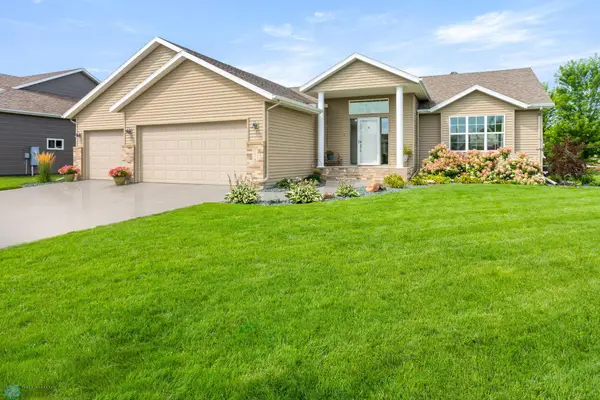 $599,900Active5 beds 3 baths3,084 sq. ft.
$599,900Active5 beds 3 baths3,084 sq. ft.3830 3rd Street E, West Fargo, ND 58078
MLS# 6770078Listed by: REALTY XPERTS - New
 $409,900Active4 beds 3 baths1,726 sq. ft.
$409,900Active4 beds 3 baths1,726 sq. ft.6163 Martin Lane W, West Fargo, ND 58078
MLS# 6767949Listed by: EXP REALTY (3240 WF) - New
 $399,000Active3 beds 3 baths2,205 sq. ft.
$399,000Active3 beds 3 baths2,205 sq. ft.1030 Albert Drive W, West Fargo, ND 58078
MLS# 6770874Listed by: PRIME REALTY  $205,000Pending2 beds 2 baths1,408 sq. ft.
$205,000Pending2 beds 2 baths1,408 sq. ft.235 12 1/2 Avenue E, West Fargo, ND 58078
MLS# 6770793Listed by: DAKOTA PLAINS REALTY- New
 $315,000Active3 beds 2 baths1,790 sq. ft.
$315,000Active3 beds 2 baths1,790 sq. ft.2132 Admiral Drive W, West Fargo, ND 58078
MLS# 6768308Listed by: REAL (405 FGO)
