1093 Ashley Drive W, West Fargo, ND 58078
Local realty services provided by:ERA Gillespie Real Estate
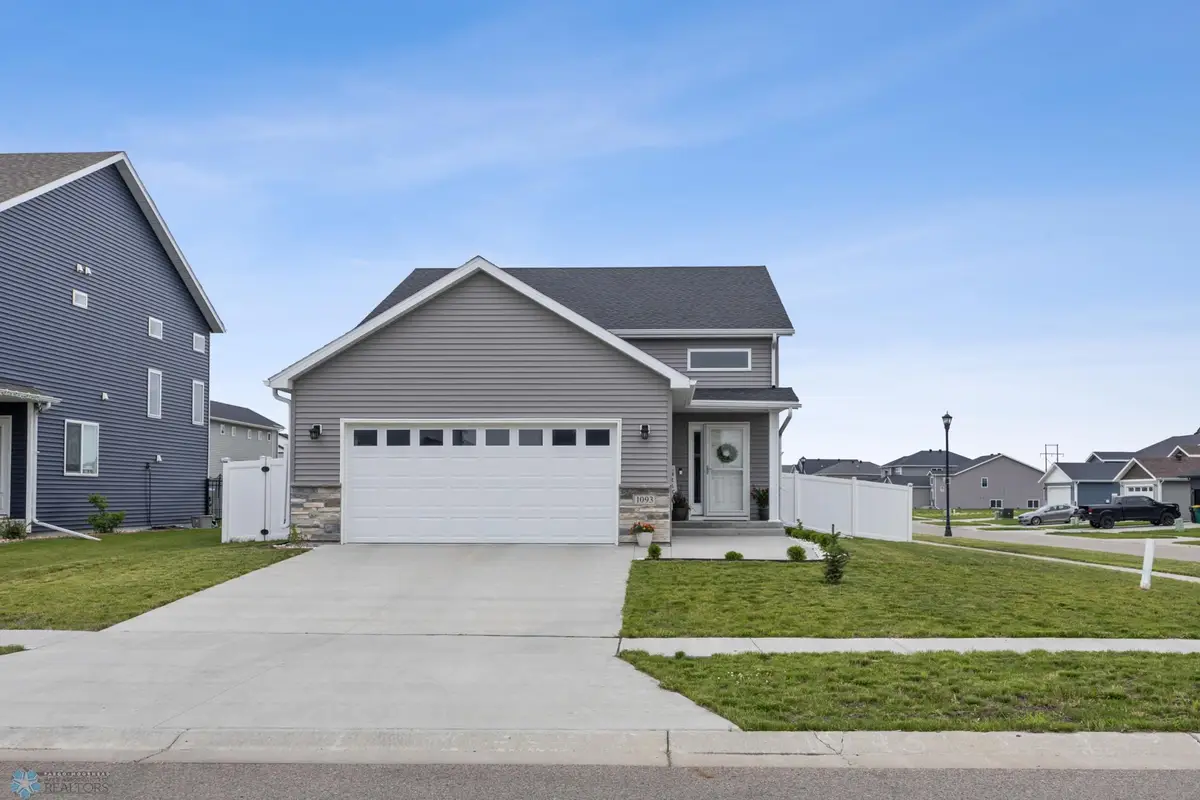
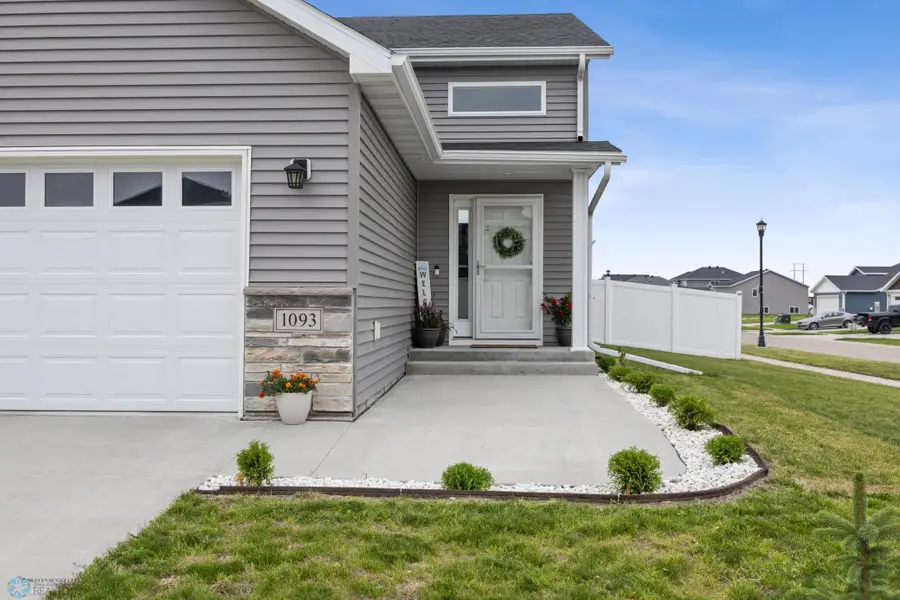
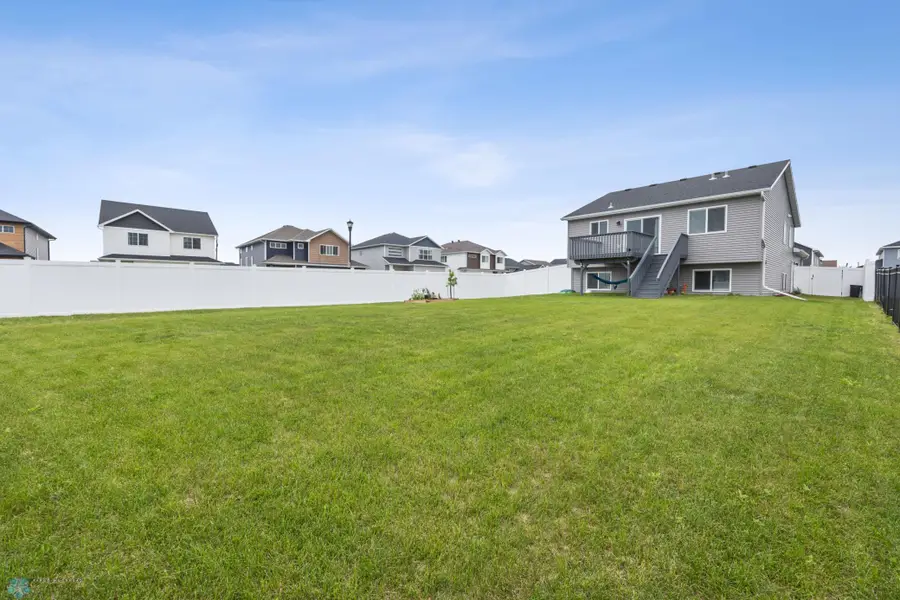
1093 Ashley Drive W,West Fargo, ND 58078
$378,000
- 4 Beds
- 3 Baths
- 2,104 sq. ft.
- Single family
- Active
Upcoming open houses
- Sun, Aug 1701:00 pm - 02:30 pm
Listed by:will foss
Office:park co., realtors
MLS#:6755172
Source:NSMLS
Price summary
- Price:$378,000
- Price per sq. ft.:$173.63
About this home
*****************Seller is Providing $4,500 to Buyer to use for Rate Buy Down or Closing Costs. This home includes a 1-year HOME WARRANTY.
**********************************
Well-cared for East facing 4-bedroom home with so many UPGRADES both inside and out! Large corner lot with extra privacy. The deck and Maintenance Free fence provide a place for you to relax and enjoy your private backyard. The foyer welcomes you as you enter this home featuring high beam ceilings and an open floorplan which is perfect for entertaining and living. The kitchen features quartz counter tops, island, tile back splash, custom cabinets, under cabinet lighting and stainless-steel appliances. The primary bedroom includes an en-suite bathroom and WIC. Downstairs, you'll enjoy the spacious family room, 2 more bedrooms and a full bathroom. The attached double garage offers convenience and includes a floor drain and is wired for heating. This is the ideal home for your family within very close proximity to Legacy Elementary School and parks. Schedule your private showing today and enjoy life in The Wilds of West Fargo!
Contact an agent
Home facts
- Year built:2021
- Listing Id #:6755172
- Added:28 day(s) ago
- Updated:August 13, 2025 at 03:16 PM
Rooms and interior
- Bedrooms:4
- Total bathrooms:3
- Full bathrooms:2
- Living area:2,104 sq. ft.
Heating and cooling
- Cooling:Central Air
- Heating:Forced Air
Structure and exterior
- Year built:2021
- Building area:2,104 sq. ft.
- Lot area:0.22 Acres
Utilities
- Water:City Water - Connected
- Sewer:City Sewer - Connected
Finances and disclosures
- Price:$378,000
- Price per sq. ft.:$173.63
- Tax amount:$2,672 (2024)
New listings near 1093 Ashley Drive W
- New
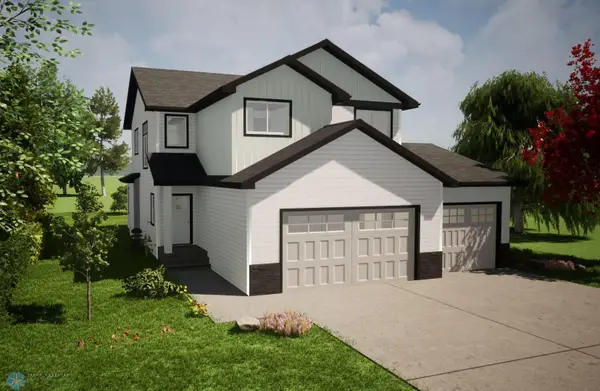 $547,000Active3 beds 3 baths2,269 sq. ft.
$547,000Active3 beds 3 baths2,269 sq. ft.1258 Marlys Drive W, Fargo, ND 58078
MLS# 6771298Listed by: REALTY XPERTS - New
 $389,900Active4 beds 4 baths2,458 sq. ft.
$389,900Active4 beds 4 baths2,458 sq. ft.501 Foxtail Drive, Fargo, ND 58078
MLS# 6772476Listed by: REAL (2534 FGO) - New
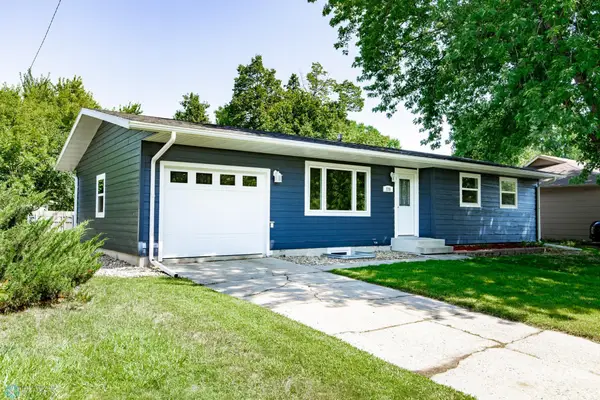 $300,000Active4 beds 2 baths1,911 sq. ft.
$300,000Active4 beds 2 baths1,911 sq. ft.226 10 1/2 Avenue W, Fargo, ND 58078
MLS# 6771279Listed by: FPG REALTY - Open Sun, 1 to 2:30pmNew
 $300,000Active3 beds 3 baths1,751 sq. ft.
$300,000Active3 beds 3 baths1,751 sq. ft.3338 C 6th Way E, West Fargo, ND 58078
MLS# 6771265Listed by: FPG REALTY - New
 $530,000Active5 beds 4 baths2,866 sq. ft.
$530,000Active5 beds 4 baths2,866 sq. ft.1809 Pentland Street, West Fargo, ND 58078
MLS# 6771577Listed by: OPTIMA REALTY, INC. - New
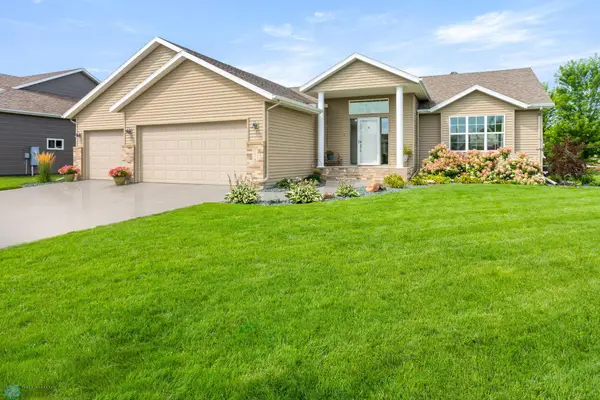 $599,900Active5 beds 3 baths3,084 sq. ft.
$599,900Active5 beds 3 baths3,084 sq. ft.3830 3rd Street E, West Fargo, ND 58078
MLS# 6770078Listed by: REALTY XPERTS - New
 $409,900Active4 beds 3 baths1,726 sq. ft.
$409,900Active4 beds 3 baths1,726 sq. ft.6163 Martin Lane W, West Fargo, ND 58078
MLS# 6767949Listed by: EXP REALTY (3240 WF) - New
 $399,000Active3 beds 3 baths2,205 sq. ft.
$399,000Active3 beds 3 baths2,205 sq. ft.1030 Albert Drive W, West Fargo, ND 58078
MLS# 6770874Listed by: PRIME REALTY  $205,000Pending2 beds 2 baths1,408 sq. ft.
$205,000Pending2 beds 2 baths1,408 sq. ft.235 12 1/2 Avenue E, West Fargo, ND 58078
MLS# 6770793Listed by: DAKOTA PLAINS REALTY- New
 $315,000Active3 beds 2 baths1,790 sq. ft.
$315,000Active3 beds 2 baths1,790 sq. ft.2132 Admiral Drive W, West Fargo, ND 58078
MLS# 6768308Listed by: REAL (405 FGO)
