- ERA
- North Dakota
- West Fargo
- 1129 Jill Drive W
1129 Jill Drive W, West Fargo, ND 58078
Local realty services provided by:ERA Viking Realty
1129 Jill Drive W,West Fargo, ND 58078
$340,500
- 3 Beds
- 2 Baths
- 2,023 sq. ft.
- Single family
- Active
Listed by: brandon raboin
Office: raboin realty
MLS#:6713440
Source:NSMLS
Price summary
- Price:$340,500
- Price per sq. ft.:$168.31
About this home
Step into style and comfort in this beautifully built 3-level split home featuring an open-concept layout perfect for today’s lifestyle. The heart of the home boasts a spacious kitchen with a large island, sleek white painted cabinets & stainless steel appliances. Durable LVP flooring flows throughout the main living spaces, offering both beauty and easy maintenance. Upstairs, the Hollywood-style bathroom connects seamlessly to the primary suite and includes double sinks—ideal for busy mornings. Generously sized bedrooms and thoughtfully designed living spaces on each level provide flexibility for work, relaxation, and entertaining. This home is truly move-in ready - modern, functional, and waiting for you to make it your own. Don't miss this opportunity to own a stylish and comfortable home in a desirable neighborhood. Schedule a showing TODAY!
Contact an agent
Home facts
- Year built:2024
- Listing ID #:6713440
- Added:284 day(s) ago
- Updated:February 10, 2026 at 12:56 PM
Rooms and interior
- Bedrooms:3
- Total bathrooms:2
- Full bathrooms:2
- Living area:2,023 sq. ft.
Heating and cooling
- Cooling:Central Air
- Heating:Forced Air
Structure and exterior
- Roof:Asphalt
- Year built:2024
- Building area:2,023 sq. ft.
- Lot area:0.15 Acres
Utilities
- Water:City Water - Connected
- Sewer:City Sewer - Connected
Finances and disclosures
- Price:$340,500
- Price per sq. ft.:$168.31
- Tax amount:$558 (2024)
New listings near 1129 Jill Drive W
- New
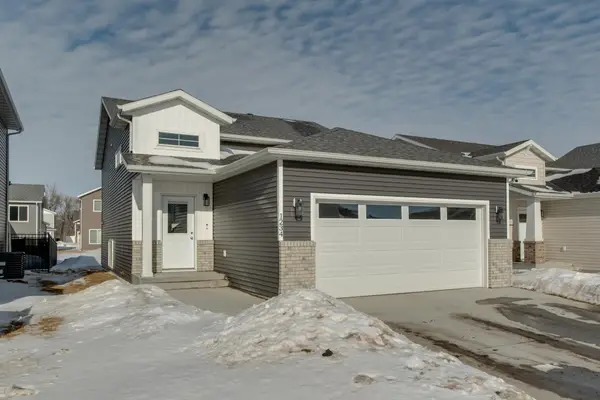 $332,000Active3 beds 2 baths1,716 sq. ft.
$332,000Active3 beds 2 baths1,716 sq. ft.1234 Rachel Drive W, West Fargo, ND 58078
MLS# 7018163Listed by: REAL (405 FGO) - New
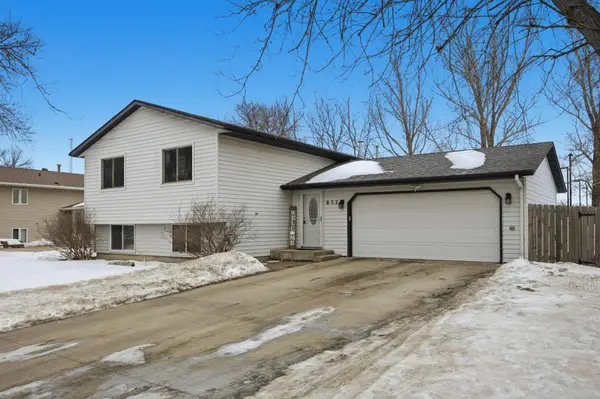 $330,000Active4 beds 2 baths1,905 sq. ft.
$330,000Active4 beds 2 baths1,905 sq. ft.832 5th Avenue E, West Fargo, ND 58078
MLS# 7017514Listed by: DAKOTA PLAINS REALTY - New
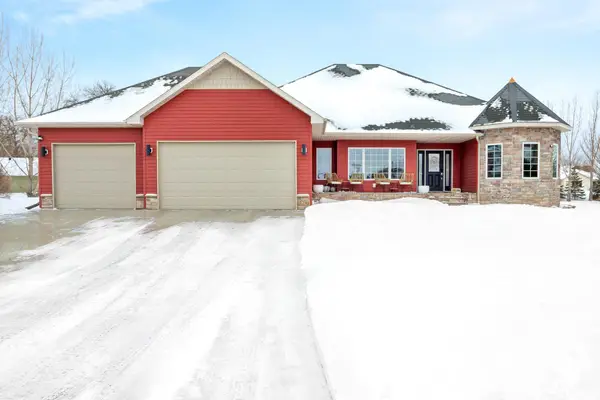 $789,000Active5 beds 3 baths4,376 sq. ft.
$789,000Active5 beds 3 baths4,376 sq. ft.229 36 1/2 Avenue Place E, West Fargo, ND 58078
MLS# 7017461Listed by: PRIME REALTY - New
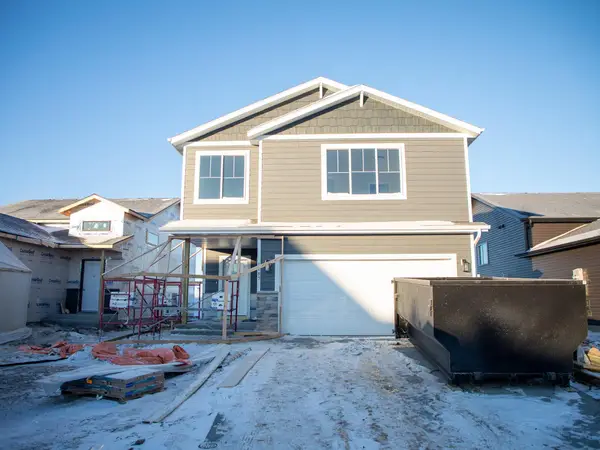 $385,664Active3 beds 3 baths2,042 sq. ft.
$385,664Active3 beds 3 baths2,042 sq. ft.1187 Rachel Drive W, West Fargo, ND 58002
MLS# 7017749Listed by: THOMSEN HOMES - New
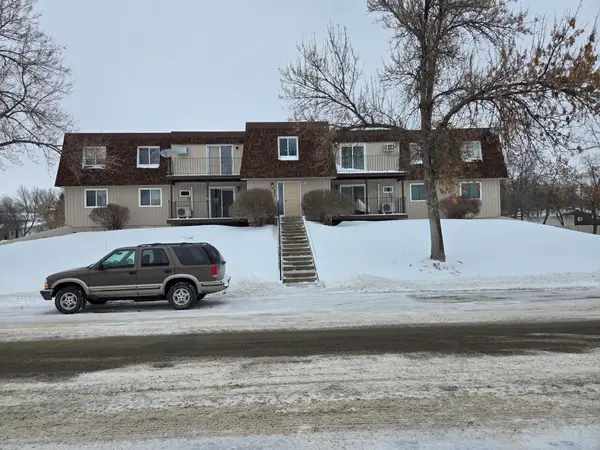 $139,900Active2 beds 1 baths1,008 sq. ft.
$139,900Active2 beds 1 baths1,008 sq. ft.602 12 1/2 Avenue E #5, West Fargo, ND 58078
MLS# 7016955Listed by: EXP REALTY (3523 FGO) - New
 $749,900Active3 beds 3 baths1,904 sq. ft.
$749,900Active3 beds 3 baths1,904 sq. ft.330 31st Avenue Nw, West Fargo, ND 58078
MLS# 7014992Listed by: BEYOND REALTY - New
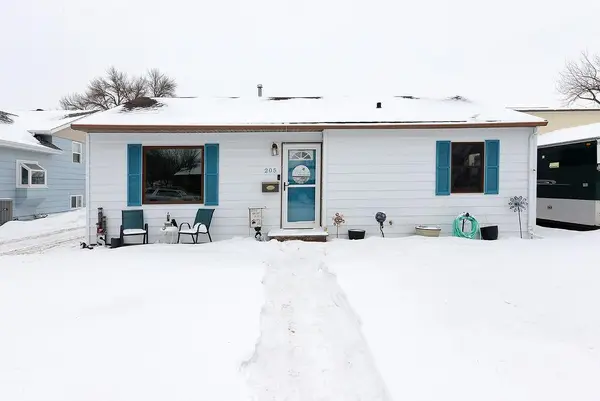 $237,500Active3 beds 1 baths864 sq. ft.
$237,500Active3 beds 1 baths864 sq. ft.205 6th Avenue W, West Fargo, ND 58078
MLS# 7017069Listed by: RABOIN REALTY - Open Sun, 3 to 4:30pmNew
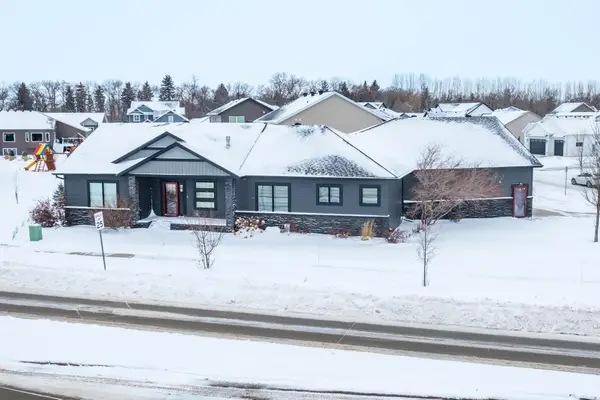 $799,900Active4 beds 3 baths3,668 sq. ft.
$799,900Active4 beds 3 baths3,668 sq. ft.3605 Houkom Drive E, West Fargo, ND 58078
MLS# 7000734Listed by: ASPIRE REALTY - New
 $279,000Active3 beds 3 baths1,817 sq. ft.
$279,000Active3 beds 3 baths1,817 sq. ft.1341 12th Street W, West Fargo, ND 58078
MLS# 7016622Listed by: RABOIN REALTY - New
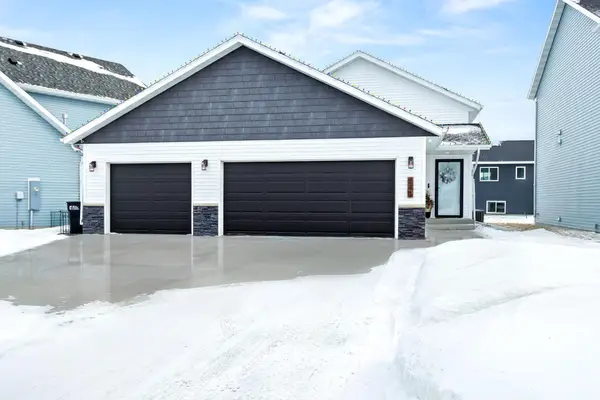 $339,000Active3 beds 3 baths1,748 sq. ft.
$339,000Active3 beds 3 baths1,748 sq. ft.1011 Barnes Drive W, West Fargo, ND 58078
MLS# 7016278Listed by: REALTY XPERTS

