1326 Commander Drive W, West Fargo, ND 58078
Local realty services provided by:ERA Gillespie Real Estate
1326 Commander Drive W,West Fargo, ND 58078
$500,000
- 4 Beds
- 4 Baths
- 2,674 sq. ft.
- Single family
- Active
Listed by: katie dewar
Office: berkshire hathaway homeservices premier properties
MLS#:6737034
Source:NSMLS
Price summary
- Price:$500,000
- Price per sq. ft.:$186.99
About this home
Welcome to this beautiful 4-bedroom, 3.5-bath two-story home that perfectly balances modern design, comfort, and functionality. Nestled on a desirable corner lot, it features striking curb appeal, a spacious 3-stall garage, and a beautifully finished exterior. Step inside to discover an open-concept main floor designed for connection and everyday living. The kitchen is a showstopper with quartz countertops, a gas range, a walk-in pantry, and a large island ideal for gathering. Upstairs, the primary suite offers a relaxing retreat with dual sinks, a soaking tub, and a tiled walk-in shower. Two additional bedrooms—each with walk-in closets—provide generous space and organization. The finished basement adds even more versatility with room for recreation, hobbies, or guests, plus a fourth bedroom and full bath. With upscale finishes, a thoughtful layout, and a prime location, this home offers the space and style to grow into. Come see it in person—schedule your showing today!
Contact an agent
Home facts
- Year built:2021
- Listing ID #:6737034
- Added:193 day(s) ago
- Updated:December 23, 2025 at 01:06 PM
Rooms and interior
- Bedrooms:4
- Total bathrooms:4
- Full bathrooms:2
- Half bathrooms:1
- Living area:2,674 sq. ft.
Heating and cooling
- Cooling:Central Air
- Heating:Forced Air
Structure and exterior
- Year built:2021
- Building area:2,674 sq. ft.
- Lot area:0.25 Acres
Schools
- High school:West Fargo Sheyenne
Utilities
- Water:City Water - Connected
- Sewer:City Sewer - Connected
Finances and disclosures
- Price:$500,000
- Price per sq. ft.:$186.99
- Tax amount:$4,497 (2024)
New listings near 1326 Commander Drive W
- New
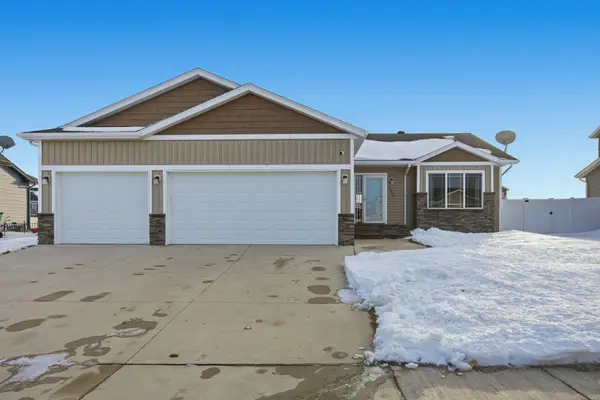 $400,000Active3 beds 2 baths1,502 sq. ft.
$400,000Active3 beds 2 baths1,502 sq. ft.1127 24th Avenue W, West Fargo, ND 58078
MLS# 7001321Listed by: BEYOND REALTY - New
 $729,900Active5 beds 3 baths3,744 sq. ft.
$729,900Active5 beds 3 baths3,744 sq. ft.3878 3rd Street E, West Fargo, ND 58078
MLS# 7001410Listed by: BERKSHIRE HATHAWAY HOMESERVICES PREMIER PROPERTIES - New
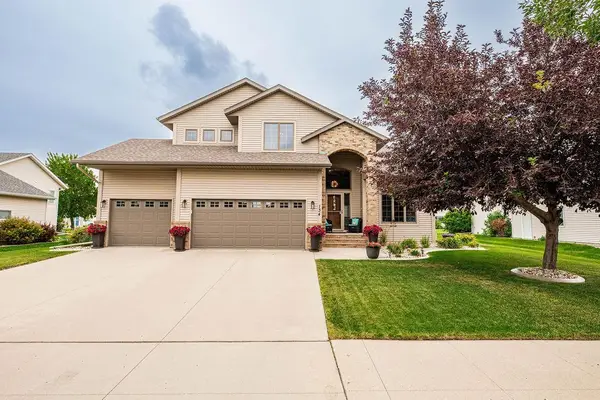 $499,500Active4 beds 4 baths3,026 sq. ft.
$499,500Active4 beds 4 baths3,026 sq. ft.134 17th Avenue E, West Fargo, ND 58078
MLS# 7000306Listed by: EXP REALTY (219 WF) - New
 $899,900Active6 beds 4 baths4,963 sq. ft.
$899,900Active6 beds 4 baths4,963 sq. ft.2432 Mcleod Drive E, West Fargo, ND 58078
MLS# 7001208Listed by: ASPIRE REALTY - New
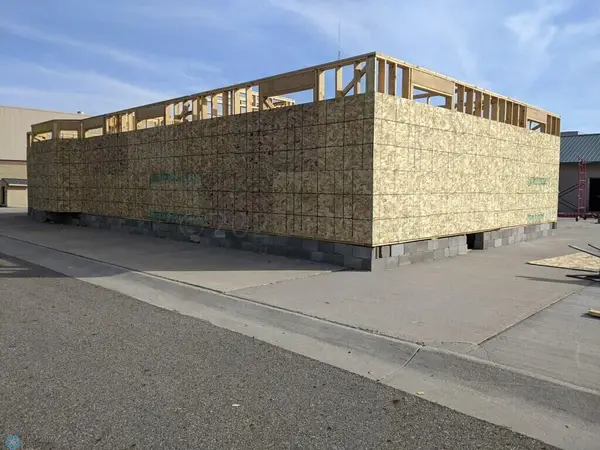 $133,000Active3 beds 2 baths1,800 sq. ft.
$133,000Active3 beds 2 baths1,800 sq. ft.801 9th Street E, West Fargo, ND 58078
MLS# 7000953Listed by: PARK CO., REALTORS 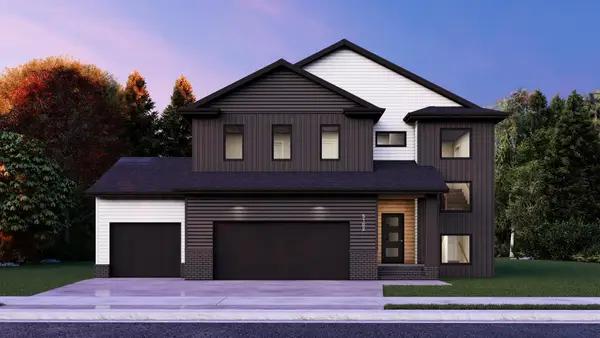 $673,967Pending3 beds 3 baths2,396 sq. ft.
$673,967Pending3 beds 3 baths2,396 sq. ft.5102 11th Street W, West Fargo, ND 58078
MLS# 7000320Listed by: BERKSHIRE HATHAWAY HOMESERVICES PREMIER PROPERTIES $719,375Pending3 beds 3 baths2,647 sq. ft.
$719,375Pending3 beds 3 baths2,647 sq. ft.1097 Hickory Lane, West Fargo, ND 58078
MLS# 7000771Listed by: BERKSHIRE HATHAWAY HOMESERVICES PREMIER PROPERTIES- New
 $345,000Active3 beds 3 baths1,699 sq. ft.
$345,000Active3 beds 3 baths1,699 sq. ft.1234 Highland Lane W, West Fargo, ND 58078
MLS# 7000054Listed by: EXIT REALTY METRO 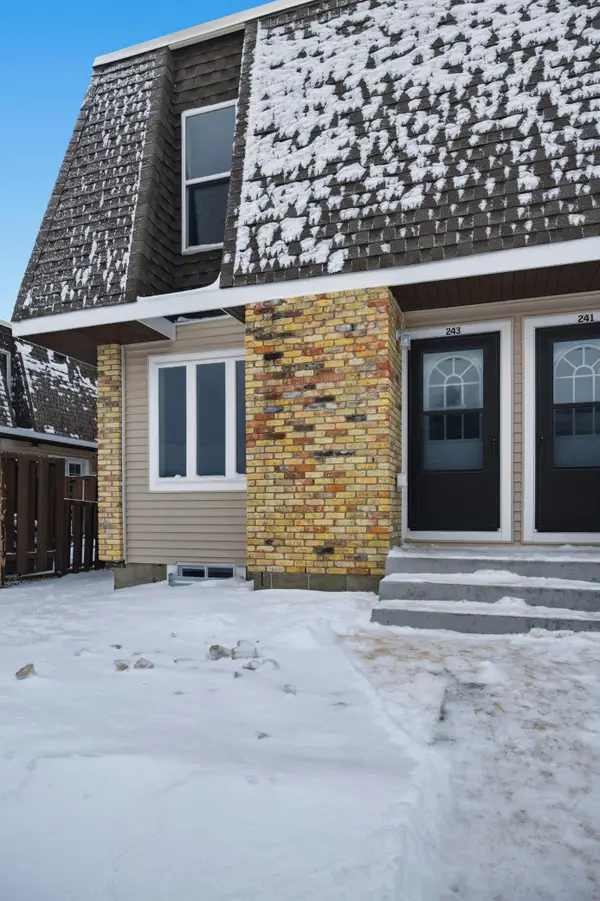 $214,900Active2 beds 2 baths1,280 sq. ft.
$214,900Active2 beds 2 baths1,280 sq. ft.243 12 1/2 Avenue E, West Fargo, ND 58078
MLS# 6826203Listed by: DAKOTA PLAINS REALTY $850,000Active5 beds 4 baths4,234 sq. ft.
$850,000Active5 beds 4 baths4,234 sq. ft.3371 1st Street, West Fargo, ND 58078
MLS# 6826291Listed by: EXP REALTY (3788 FGO)
