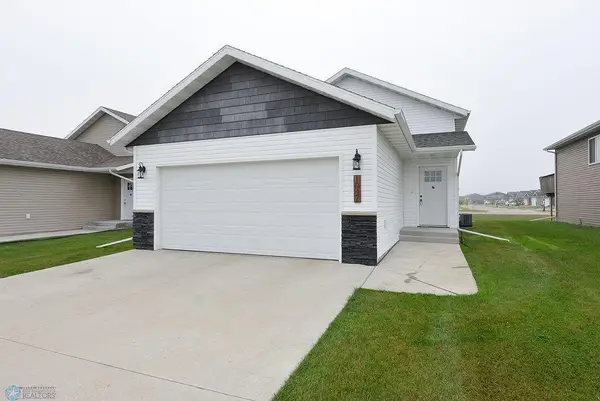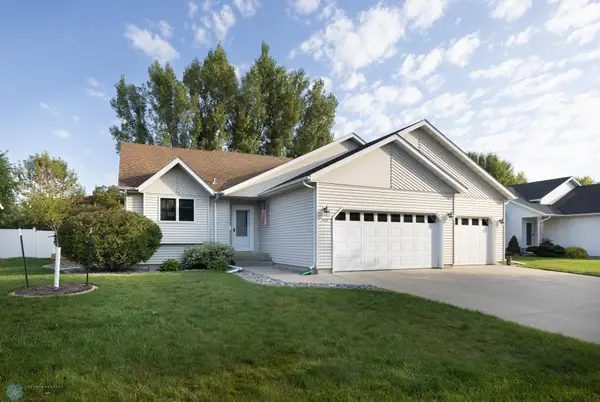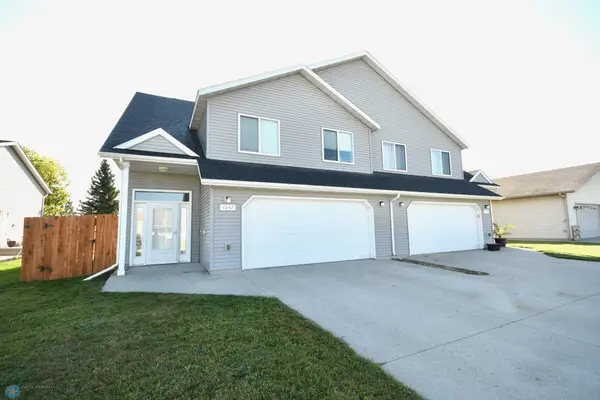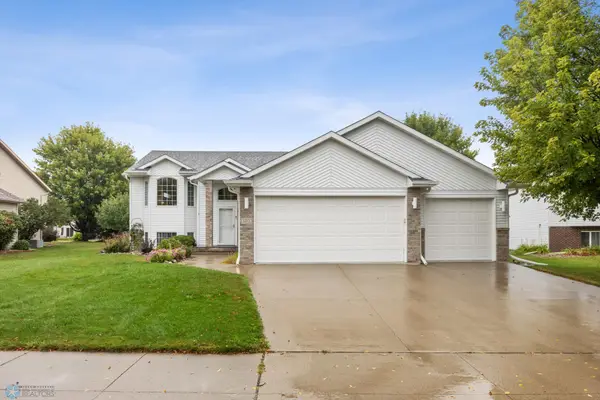1336 Goldenwood Drive, West Fargo, ND 58078
Local realty services provided by:ERA Gillespie Real Estate
1336 Goldenwood Drive,West Fargo, ND 58078
$649,900
- 3 Beds
- 3 Baths
- 2,428 sq. ft.
- Single family
- Pending
Listed by:jeremy m qualley
Office:exp realty (219 wf)
MLS#:6762747
Source:NSMLS
Price summary
- Price:$649,900
- Price per sq. ft.:$267.67
About this home
Tucked away on a private, wooded acre along the river, this one-of-a-kind, slab-on-grade villa offers peaceful luxury and modern comfort! Thoughtfully designed for one-level living, the home features 9’ ceilings, IN-FLOOR heat, and warm maple cabinetry throughout. The open-concept great room centers around a stunning floor-to-ceiling stone fireplace and flows into a beautifully appointed kitchen with two-tone cabinets, quartz countertops, a gas range, stainless steel appliances, and a spacious island perfect for everyday living and entertaining. The oversized primary suite offers a spa-like bath with a CURBLESS TILED walk-in shower, dual sinks, and a large walk-in closet with built-ins and a safe room. Enjoy nature from your stamped concrete patio, private courtyard, or landscaped path that leads to a fire pit nestled under the trees. An in-floor heated, finished 3-stall garage with epoxy floors and an organized laundry room completes this exceptional riverside retreat. Other exterior features incl. a sprinkler system, a large shed for storage, and maintenance-free siding. Schedule your tour today!
Contact an agent
Home facts
- Year built:2017
- Listing ID #:6762747
- Added:60 day(s) ago
- Updated:September 29, 2025 at 01:43 AM
Rooms and interior
- Bedrooms:3
- Total bathrooms:3
- Full bathrooms:1
- Half bathrooms:1
- Living area:2,428 sq. ft.
Heating and cooling
- Cooling:Central Air
- Heating:Boiler, Fireplace(s), Radiant Floor
Structure and exterior
- Year built:2017
- Building area:2,428 sq. ft.
- Lot area:1.14 Acres
Utilities
- Water:City Water - Connected
- Sewer:City Sewer - Connected
Finances and disclosures
- Price:$649,900
- Price per sq. ft.:$267.67
- Tax amount:$8,376 (2024)
New listings near 1336 Goldenwood Drive
- New
 $799,000Active5 beds 5 baths5,084 sq. ft.
$799,000Active5 beds 5 baths5,084 sq. ft.3405 4th Street E, West Fargo, ND 58078
MLS# 6795428Listed by: REAL (405 FGO) - New
 $264,900Active3 beds 2 baths1,800 sq. ft.
$264,900Active3 beds 2 baths1,800 sq. ft.237 10th Avenue E, West Fargo, ND 58078
MLS# 6795144Listed by: TOWN & COUNTRY REALTY - New
 $299,900Active3 beds 2 baths1,748 sq. ft.
$299,900Active3 beds 2 baths1,748 sq. ft.1047 Barnes Drive W, West Fargo, ND 58078
MLS# 6794356Listed by: RABOIN REALTY - New
 $329,900Active4 beds 2 baths1,970 sq. ft.
$329,900Active4 beds 2 baths1,970 sq. ft.2733 Divide Street W, West Fargo, ND 58078
MLS# 6793482Listed by: KW INSPIRE REALTY KELLER WILLIAMS - New
 $569,000Active4 beds 4 baths3,227 sq. ft.
$569,000Active4 beds 4 baths3,227 sq. ft.2270 14th Street W, West Fargo, ND 58078
MLS# 6793934Listed by: REAL (1531 FGO) - New
 $315,000Active3 beds 2 baths1,790 sq. ft.
$315,000Active3 beds 2 baths1,790 sq. ft.2128 Admiral Drive W, West Fargo, ND 58078
MLS# 6793032Listed by: RABOIN REALTY - New
 $264,900Active3 beds 2 baths1,040 sq. ft.
$264,900Active3 beds 2 baths1,040 sq. ft.326 7th Avenue E, West Fargo, ND 58078
MLS# 6793106Listed by: EXP REALTY (3120 FGO) - New
 $342,000Active4 beds 2 baths1,424 sq. ft.
$342,000Active4 beds 2 baths1,424 sq. ft.1460 Maple Lane, West Fargo, ND 58078
MLS# 6792504Listed by: PARK CO., REALTORS - New
 $269,000Active4 beds 2 baths1,896 sq. ft.
$269,000Active4 beds 2 baths1,896 sq. ft.1247 4th Street Nw, West Fargo, ND 58078
MLS# 6791855Listed by: REALTY XPERTS - New
 $408,500Active4 beds 3 baths2,704 sq. ft.
$408,500Active4 beds 3 baths2,704 sq. ft.120 17th Avenue W, West Fargo, ND 58078
MLS# 6790023Listed by: JAMES PATRICK REAL ESTATE
