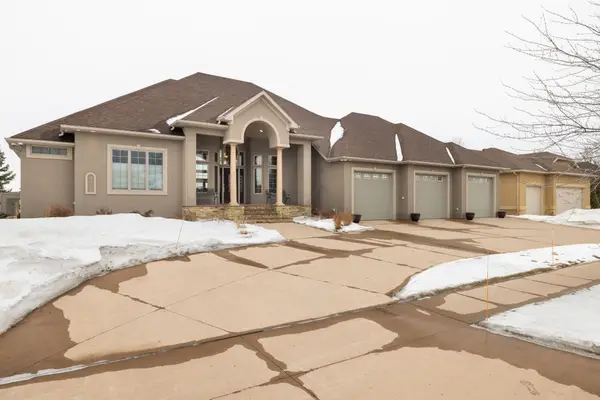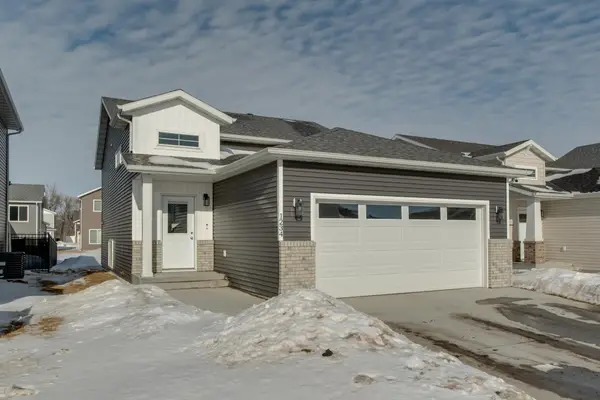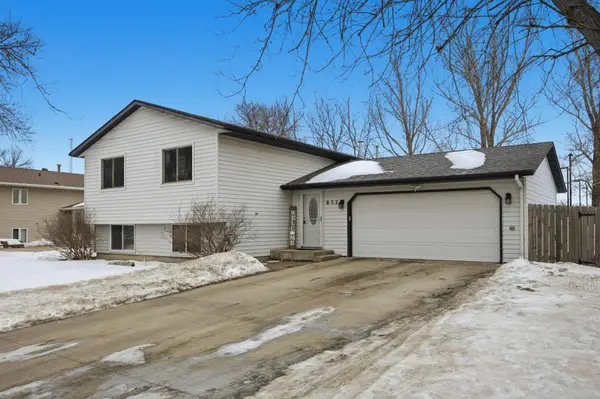1970 Burlington Drive, West Fargo, ND 58078
Local realty services provided by:ERA Prospera Real Estate
1970 Burlington Drive,West Fargo, ND 58078
$644,900
- 3 Beds
- 2 Baths
- 2,068 sq. ft.
- Single family
- Pending
Listed by: jeremy m qualley
Office: exp realty (219 wf)
MLS#:6795587
Source:NSMLS
Price summary
- Price:$644,900
- Price per sq. ft.:$311.85
About this home
From IN-FLOOR HEAT throughout to a sun-filled east-facing sunroom, this West Fargo rambler was crafted with details you’ll appreciate every day. Thoughtfully designed with Andersen windows throughout, the home’s layout flows seamlessly from the inviting living room with its stone-front fireplace to the chef-inspired kitchen featuring quartz countertops, custom cabinetry, vented range hood, center island, and a walk-in pantry with built-ins. The spacious primary suite offers a tiled shower, dual vanities, and a walk-through closet that connects to a fully outfitted laundry room with cabinetry, soaking sink, and storm-safe room. Step outside to enjoy the spacious backyard with a concrete patio—perfect for peaceful mornings or entertaining. And for all your storage, projects, or hobbies, the oversized 3-STALL HEATED GARAGE (approx. 40’ wide x 23–25’ deep) is the finishing touch. With just $5,000 in SPECIALS and a location close to shopping, Sanford dining, and interstate access, this home delivers single-level living at its best!
Contact an agent
Home facts
- Year built:2023
- Listing ID #:6795587
- Added:126 day(s) ago
- Updated:February 12, 2026 at 12:43 PM
Rooms and interior
- Bedrooms:3
- Total bathrooms:2
- Full bathrooms:1
- Living area:2,068 sq. ft.
Heating and cooling
- Cooling:Central Air
- Heating:Forced Air, In-Floor Heating, Radiant
Structure and exterior
- Year built:2023
- Building area:2,068 sq. ft.
- Lot area:0.29 Acres
Schools
- High school:West Fargo
Utilities
- Water:City Water - Connected
- Sewer:City Sewer - Connected
Finances and disclosures
- Price:$644,900
- Price per sq. ft.:$311.85
- Tax amount:$3,874 (2024)
New listings near 1970 Burlington Drive
- New
 $1,259,900Active5 beds 5 baths6,056 sq. ft.
$1,259,900Active5 beds 5 baths6,056 sq. ft.1827 7th Street E, West Fargo, ND 58078
MLS# 7018561Listed by: PARK CO., REALTORS - Open Sun, 3 to 4:30pmNew
 $199,900Active4 beds 2 baths1,778 sq. ft.
$199,900Active4 beds 2 baths1,778 sq. ft.431 5th Avenue E #1, West Fargo, ND 58078
MLS# 7019362Listed by: REALTY XPERTS - New
 $340,500Active3 beds 2 baths2,023 sq. ft.
$340,500Active3 beds 2 baths2,023 sq. ft.1129 Jill Drive W, West Fargo, ND 58078
MLS# 7019394Listed by: RABOIN REALTY - New
 $386,650Active4 beds 3 baths2,101 sq. ft.
$386,650Active4 beds 3 baths2,101 sq. ft.1149 60th Avenue W, West Fargo, ND 58078
MLS# 7019406Listed by: RABOIN REALTY - New
 $363,850Active4 beds 3 baths2,163 sq. ft.
$363,850Active4 beds 3 baths2,163 sq. ft.1113 60th Avenue W, West Fargo, ND 58078
MLS# 7019419Listed by: RABOIN REALTY - New
 $321,650Active3 beds 2 baths1,850 sq. ft.
$321,650Active3 beds 2 baths1,850 sq. ft.1107 60th Avenue W, West Fargo, ND 58078
MLS# 7019423Listed by: RABOIN REALTY - New
 $333,500Active3 beds 2 baths2,023 sq. ft.
$333,500Active3 beds 2 baths2,023 sq. ft.1105 Jill Drive W, West Fargo, ND 58047
MLS# 7019507Listed by: RABOIN REALTY - Open Sat, 11am to 1pmNew
 $349,900Active2 beds 2 baths1,427 sq. ft.
$349,900Active2 beds 2 baths1,427 sq. ft.1409 Heatherwood Court, West Fargo, ND 58078
MLS# 7017862Listed by: EXP REALTY (219 WF) - New
 $332,000Active3 beds 2 baths1,716 sq. ft.
$332,000Active3 beds 2 baths1,716 sq. ft.1234 Rachel Drive W, West Fargo, ND 58078
MLS# 7018163Listed by: REAL (405 FGO) - New
 $330,000Active4 beds 2 baths1,905 sq. ft.
$330,000Active4 beds 2 baths1,905 sq. ft.832 5th Avenue E, West Fargo, ND 58078
MLS# 7017514Listed by: DAKOTA PLAINS REALTY

