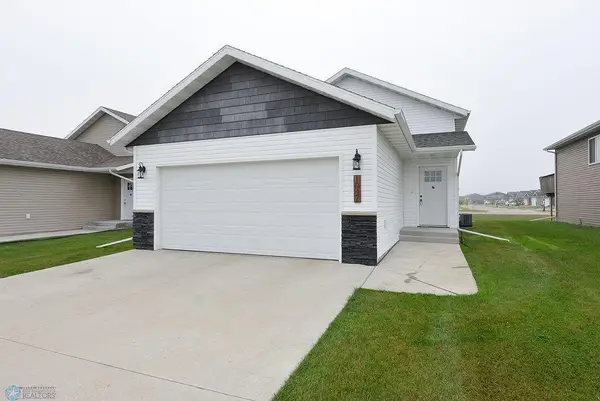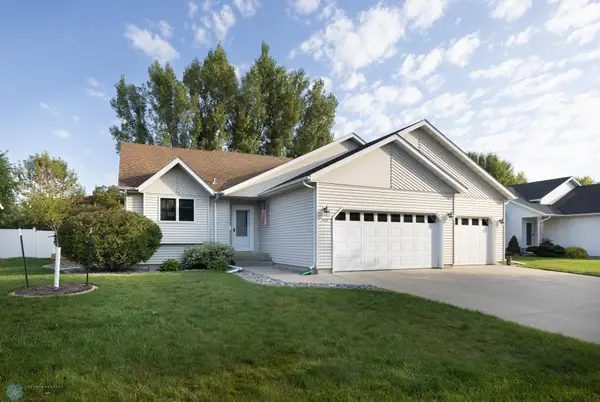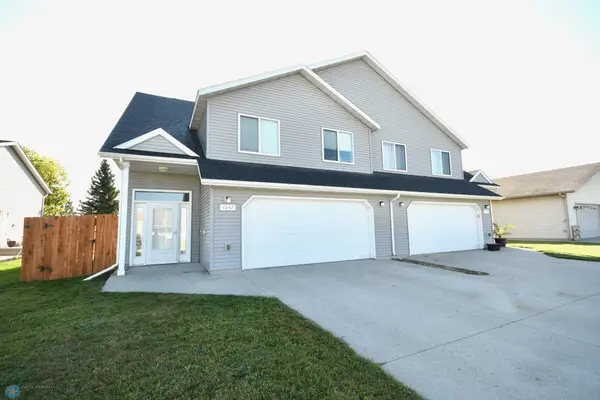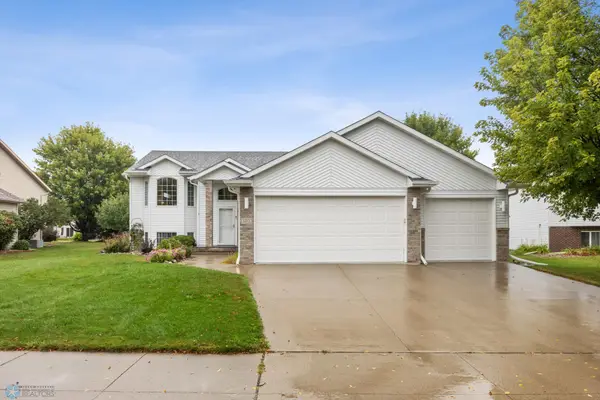2842 Mcleod Drive E, West Fargo, ND 58078
Local realty services provided by:ERA Prospera Real Estate
2842 Mcleod Drive E,West Fargo, ND 58078
$675,000
- 4 Beds
- 4 Baths
- 3,431 sq. ft.
- Single family
- Pending
Listed by:emily christofferson-zarak
Office:nexthome legendary properties
MLS#:6762017
Source:NSMLS
Price summary
- Price:$675,000
- Price per sq. ft.:$184.88
- Monthly HOA dues:$25
About this home
Welcome to this beautiful 4-bedroom + office, 4-bathroom custom two-story home nestled in the highly sought-after Rivers Bend neighborhood - an area known for its scenic ponds, peaceful walking trails, and elegant surroundings. From the inviting front porch to the expansive, nearly 1/3-acre lot, this move-in ready home has been meticulously maintained and thoughtfully designed for comfortable everyday living—both inside and out! The stylish kitchen showcases rich alder cabinetry and a large center island. Just off the kitchen, the mudroom features a built-in bench and coat rack—an ideal drop zone for keeping backpacks, shoes, and coats neatly organized—and provides direct access to the heated three-stall garage. A spacious closet nearby offers the potential to be transformed into a walk-in pantry for additional storage. The main living area includes a cozy gas fireplace and a versatile office or den, providing a space to work from home or relax. Upstairs, you’ll find an expansive primary bedroom with a spacious en-suite bath featuring a tiled shower, dual sinks, and a massive walk-in closet. Two additional bedrooms each offer their own walk-in closets, and the conveniently located laundry room adds ease to your daily routine. The newly finished lower level expands your living space with a fourth bedroom, a modern full bathroom with quartz countertops, a spacious family room with an electric fireplace, and a large utility/storage room. Step outside to a fully fenced backyard with a spacious patio offering ample room to dine, relax, and gather. Plus, an in-ground sprinkler system ensures the lawn stays lush and vibrant all season long. Just steps from neighborhood parks and minutes from schools, dining, and shopping, this home offers the perfect blend of lifestyle, comfort, and location- make it your Next Home!
Contact an agent
Home facts
- Year built:2016
- Listing ID #:6762017
- Added:62 day(s) ago
- Updated:September 29, 2025 at 01:43 AM
Rooms and interior
- Bedrooms:4
- Total bathrooms:4
- Full bathrooms:3
- Half bathrooms:1
- Living area:3,431 sq. ft.
Heating and cooling
- Cooling:Central Air
- Heating:Forced Air
Structure and exterior
- Year built:2016
- Building area:3,431 sq. ft.
- Lot area:0.3 Acres
Utilities
- Water:City Water - Connected
- Sewer:City Sewer - Connected
Finances and disclosures
- Price:$675,000
- Price per sq. ft.:$184.88
- Tax amount:$7,241 (2024)
New listings near 2842 Mcleod Drive E
- New
 $799,000Active5 beds 5 baths5,084 sq. ft.
$799,000Active5 beds 5 baths5,084 sq. ft.3405 4th Street E, West Fargo, ND 58078
MLS# 6795428Listed by: REAL (405 FGO) - New
 $264,900Active3 beds 2 baths1,800 sq. ft.
$264,900Active3 beds 2 baths1,800 sq. ft.237 10th Avenue E, West Fargo, ND 58078
MLS# 6795144Listed by: TOWN & COUNTRY REALTY - New
 $299,900Active3 beds 2 baths1,748 sq. ft.
$299,900Active3 beds 2 baths1,748 sq. ft.1047 Barnes Drive W, West Fargo, ND 58078
MLS# 6794356Listed by: RABOIN REALTY - New
 $329,900Active4 beds 2 baths1,970 sq. ft.
$329,900Active4 beds 2 baths1,970 sq. ft.2733 Divide Street W, West Fargo, ND 58078
MLS# 6793482Listed by: KW INSPIRE REALTY KELLER WILLIAMS - New
 $569,000Active4 beds 4 baths3,227 sq. ft.
$569,000Active4 beds 4 baths3,227 sq. ft.2270 14th Street W, West Fargo, ND 58078
MLS# 6793934Listed by: REAL (1531 FGO) - New
 $315,000Active3 beds 2 baths1,790 sq. ft.
$315,000Active3 beds 2 baths1,790 sq. ft.2128 Admiral Drive W, West Fargo, ND 58078
MLS# 6793032Listed by: RABOIN REALTY - New
 $264,900Active3 beds 2 baths1,040 sq. ft.
$264,900Active3 beds 2 baths1,040 sq. ft.326 7th Avenue E, West Fargo, ND 58078
MLS# 6793106Listed by: EXP REALTY (3120 FGO) - New
 $342,000Active4 beds 2 baths1,424 sq. ft.
$342,000Active4 beds 2 baths1,424 sq. ft.1460 Maple Lane, West Fargo, ND 58078
MLS# 6792504Listed by: PARK CO., REALTORS - New
 $269,000Active4 beds 2 baths1,896 sq. ft.
$269,000Active4 beds 2 baths1,896 sq. ft.1247 4th Street Nw, West Fargo, ND 58078
MLS# 6791855Listed by: REALTY XPERTS - New
 $408,500Active4 beds 3 baths2,704 sq. ft.
$408,500Active4 beds 3 baths2,704 sq. ft.120 17th Avenue W, West Fargo, ND 58078
MLS# 6790023Listed by: JAMES PATRICK REAL ESTATE
