2865 Mcleod Drive E, West Fargo, ND 58078
Local realty services provided by:ERA Prospera Real Estate
2865 Mcleod Drive E,West Fargo, ND 58078
$775,000
- 4 Beds
- 3 Baths
- 3,316 sq. ft.
- Single family
- Active
Listed by: susan ebeling
Office: beyond realty
MLS#:6742621
Source:NSMLS
Price summary
- Price:$775,000
- Price per sq. ft.:$221.68
- Monthly HOA dues:$33.33
About this home
Reduced price and move-in ready! Why build when you can buy a house that seems brand new? Welcome to Rivers Bend! It's main floor living in this beautiful rambler that was once a model home. So many upgrades to mention: engineered oak plank flooring, craftsman style interior wood trim, upgraded window package, fingerprint resistant appliances including a 5-burner gas cooktop with pot filler, and French door refrigerator. All Hunter Douglas window treatments are included! There are 4 bedrooms (all with walk-in closets) 3 bathrooms, and a 3-stall finished/heated garage. The primary bathroom has in-floor heat with it's own control, a tiled shower with glass door and multiple shower heads, and a dual sink vanity! You'll spend a lot of time in the 3-season screened porch that has wired surround sound. An amazing landscaping package (complete with an 11-zone sprinkler system) fills this deep, perched lot, which backs to a walking path. There are two separate concrete patios (one for the grilling area) and a custom designed elevated planter with bench seating. The basement is an entertainers dream: a large bar area with a full sized refrigerator, custom cabinets, theatre room seating, and projection/sound system included. There is an 84 gallon Marathon water heater and the furnace is serviced yearly. Also included: front load Whirlpool washer/dryer, theatre seating motorized leather sofas, projector theatre system, and 65" Samsung HD flat screened TV in living room. Professional interior designer space planned furniture and accessories can be available for separate purchase as well!
Contact an agent
Home facts
- Year built:2018
- Listing ID #:6742621
- Added:180 day(s) ago
- Updated:December 17, 2025 at 09:43 PM
Rooms and interior
- Bedrooms:4
- Total bathrooms:3
- Full bathrooms:2
- Living area:3,316 sq. ft.
Heating and cooling
- Cooling:Central Air
- Heating:Forced Air, Radiant Floor
Structure and exterior
- Roof:Age 8 Years or Less
- Year built:2018
- Building area:3,316 sq. ft.
- Lot area:0.3 Acres
Utilities
- Water:City Water - Connected, City Water - In Street
- Sewer:City Sewer - Connected, City Sewer - In Street
Finances and disclosures
- Price:$775,000
- Price per sq. ft.:$221.68
- Tax amount:$9,165 (2024)
New listings near 2865 Mcleod Drive E
- Open Sun, 3 to 4:30pmNew
 $899,900Active6 beds 4 baths4,963 sq. ft.
$899,900Active6 beds 4 baths4,963 sq. ft.2432 Mcleod Drive E, West Fargo, ND 58078
MLS# 7001208Listed by: ASPIRE REALTY - New
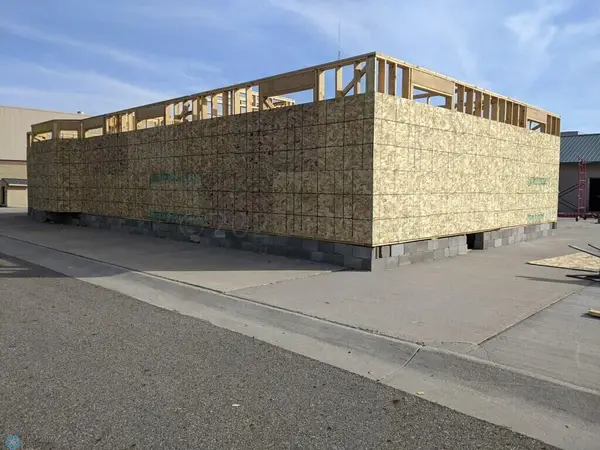 $133Active3 beds 2 baths1,800 sq. ft.
$133Active3 beds 2 baths1,800 sq. ft.801 9th Street E, West Fargo, ND 58078
MLS# 7000953Listed by: PARK CO., REALTORS 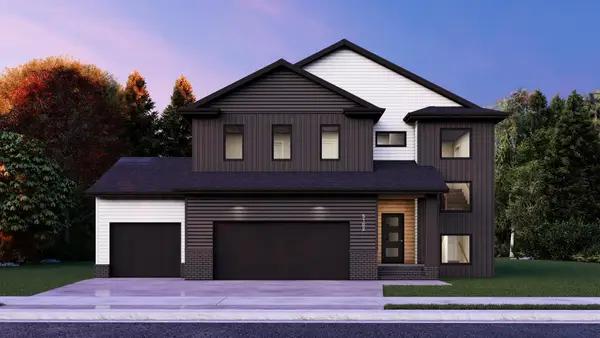 $673,967Pending3 beds 3 baths2,396 sq. ft.
$673,967Pending3 beds 3 baths2,396 sq. ft.5102 11th Street W, West Fargo, ND 58078
MLS# 7000320Listed by: BERKSHIRE HATHAWAY HOMESERVICES PREMIER PROPERTIES $719,375Pending3 beds 3 baths2,647 sq. ft.
$719,375Pending3 beds 3 baths2,647 sq. ft.1097 Hickory Lane, West Fargo, ND 58078
MLS# 7000771Listed by: BERKSHIRE HATHAWAY HOMESERVICES PREMIER PROPERTIES- New
 $345,000Active3 beds 3 baths1,699 sq. ft.
$345,000Active3 beds 3 baths1,699 sq. ft.1234 Highland Lane W, West Fargo, ND 58078
MLS# 7000054Listed by: EXIT REALTY METRO - New
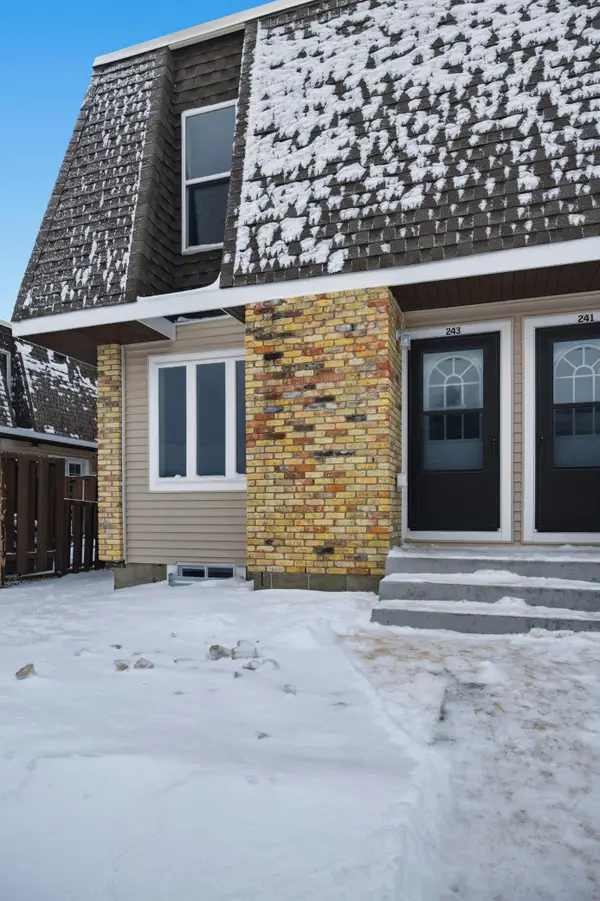 $214,900Active2 beds 2 baths1,280 sq. ft.
$214,900Active2 beds 2 baths1,280 sq. ft.243 12 1/2 Avenue E, West Fargo, ND 58078
MLS# 6826203Listed by: DAKOTA PLAINS REALTY - New
 $850,000Active5 beds 4 baths4,234 sq. ft.
$850,000Active5 beds 4 baths4,234 sq. ft.3371 1st Street, West Fargo, ND 58078
MLS# 6826291Listed by: EXP REALTY (3788 FGO) - New
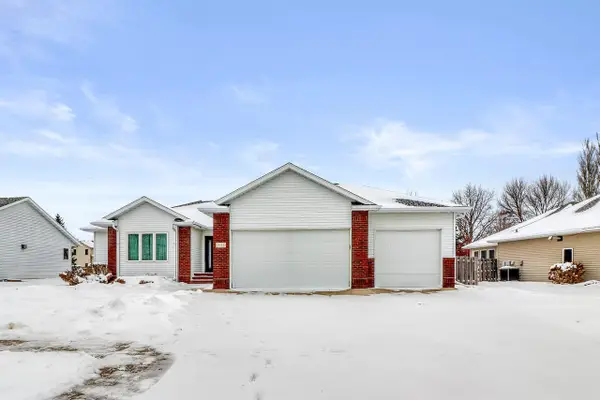 $505,000Active3 beds 3 baths3,012 sq. ft.
$505,000Active3 beds 3 baths3,012 sq. ft.1844 1st Street, West Fargo, ND 58078
MLS# 6824880Listed by: CENTURY 21 FM REALTY - New
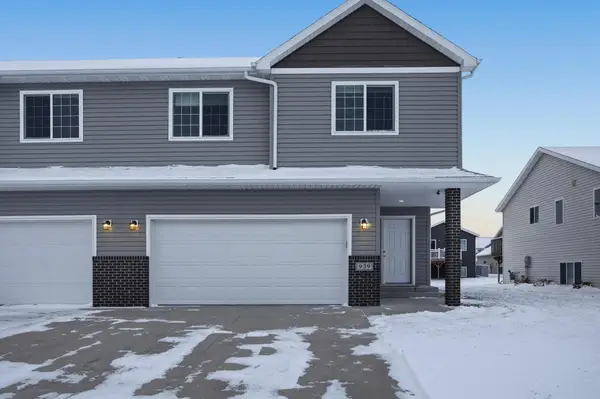 $299,900Active3 beds 3 baths1,785 sq. ft.
$299,900Active3 beds 3 baths1,785 sq. ft.939 Eaglewood Avenue, West Fargo, ND 58078
MLS# 6825273Listed by: RE/MAX LEGACY REALTY - New
 $95,000Active4 beds 2 baths1,456 sq. ft.
$95,000Active4 beds 2 baths1,456 sq. ft.1332 Sandstone Drive, West Fargo, ND 58078
MLS# 6824370Listed by: RE/MAX LEGACY REALTY
