3313 5th Way E #B, West Fargo, ND 58078
Local realty services provided by:ERA Prospera Real Estate
3313 5th Way E #B,West Fargo, ND 58078
$360,000
- 3 Beds
- 4 Baths
- 1,995 sq. ft.
- Townhouse
- Active
Listed by:josh boschee
Office:real (1531 fgo)
MLS#:6717582
Source:NSMLS
Price summary
- Price:$360,000
- Price per sq. ft.:$180.45
- Monthly HOA dues:$140
About this home
Beautiful, Quality-Built Townhome in Prime West Fargo Location! The stunning main level features an open-concept layout that's perfect for entertaining. The kitchen is a chef’s delight, complete with stainless steel appliances, including a large gas cooktop and wall ovens, plus a kitchen island to gather around.
Upstairs, you’ll find a private primary suite featuring a luxurious bathroom with dual vanities and a large walk-in closet. Two additional bedrooms, a full bathroom, and a conveniently located laundry room round out the upper level.
There's also a cozy family room in the lower level to retreat to.
Outside is a spacious south-facing patio, perfect for hosting guests. Or relax on your private, covered, north-facing deck.
The HOA takes care of the lawn care and snow removal so you can enjoy the shared common green space and walking paths to nearby grocery stores, restaurants, bars, and local businesses. Schedule your showing today to make this beautiful townhome yours!
Contact an agent
Home facts
- Year built:2017
- Listing ID #:6717582
- Added:127 day(s) ago
- Updated:September 25, 2025 at 03:33 PM
Rooms and interior
- Bedrooms:3
- Total bathrooms:4
- Full bathrooms:1
- Half bathrooms:2
- Living area:1,995 sq. ft.
Heating and cooling
- Cooling:Central Air
- Heating:Forced Air
Structure and exterior
- Year built:2017
- Building area:1,995 sq. ft.
- Lot area:0.03 Acres
Utilities
- Water:City Water - Connected
- Sewer:City Sewer - Connected
Finances and disclosures
- Price:$360,000
- Price per sq. ft.:$180.45
- Tax amount:$4,393 (2024)
New listings near 3313 5th Way E #B
- Open Sun, 1 to 4:30pmNew
 $329,900Active4 beds 2 baths1,970 sq. ft.
$329,900Active4 beds 2 baths1,970 sq. ft.2733 Divide Street W, Fargo, ND 58078
MLS# 6793482Listed by: KW INSPIRE REALTY KELLER WILLIAMS - Open Sun, 1 to 2:30pmNew
 $569,000Active4 beds 4 baths3,227 sq. ft.
$569,000Active4 beds 4 baths3,227 sq. ft.2270 14th Street W, Fargo, ND 58078
MLS# 6793934Listed by: REAL (1531 FGO) - New
 $315,000Active3 beds 2 baths1,790 sq. ft.
$315,000Active3 beds 2 baths1,790 sq. ft.2128 Admiral Drive W, Fargo, ND 58078
MLS# 6793032Listed by: RABOIN REALTY - New
 $264,900Active3 beds 2 baths1,040 sq. ft.
$264,900Active3 beds 2 baths1,040 sq. ft.326 7th Avenue E, West Fargo, ND 58078
MLS# 6793106Listed by: EXP REALTY (3120 FGO) - New
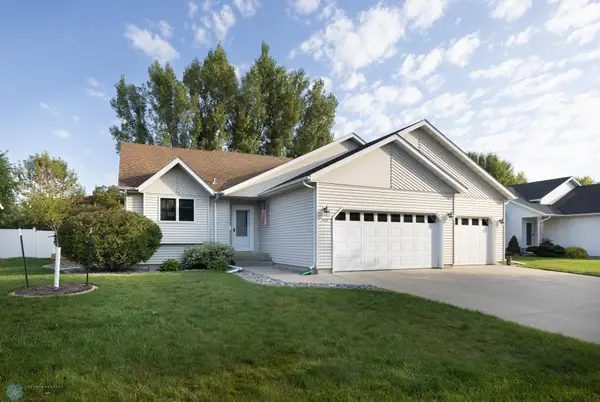 $342,000Active4 beds 2 baths1,424 sq. ft.
$342,000Active4 beds 2 baths1,424 sq. ft.1460 Maple Lane, West Fargo, ND 58078
MLS# 6792504Listed by: PARK CO., REALTORS - New
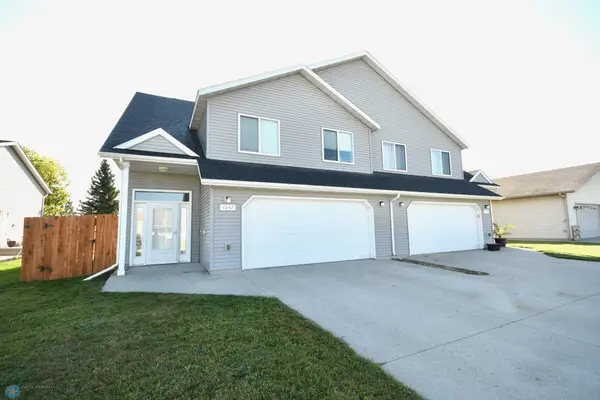 $269,000Active4 beds 2 baths1,896 sq. ft.
$269,000Active4 beds 2 baths1,896 sq. ft.1247 4th Street Nw, West Fargo, ND 58078
MLS# 6791855Listed by: REALTY XPERTS - New
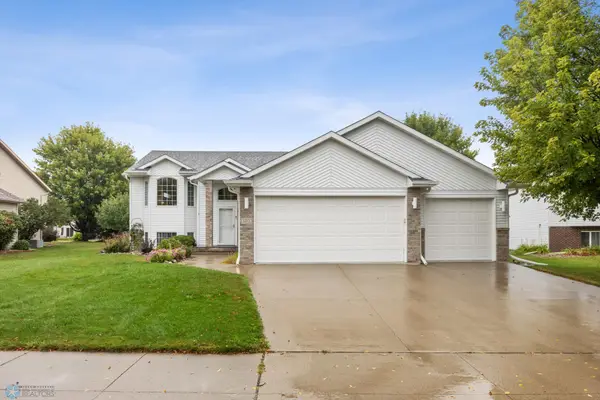 $408,500Active4 beds 3 baths2,704 sq. ft.
$408,500Active4 beds 3 baths2,704 sq. ft.120 17th Avenue W, West Fargo, ND 58078
MLS# 6790023Listed by: JAMES PATRICK REAL ESTATE - New
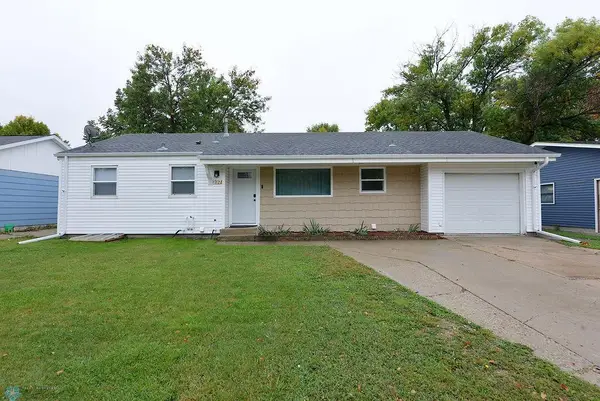 $287,900Active5 beds 2 baths2,031 sq. ft.
$287,900Active5 beds 2 baths2,031 sq. ft.237 10 1/2 Avenue W, West Fargo, ND 58078
MLS# 6792409Listed by: RABOIN REALTY - New
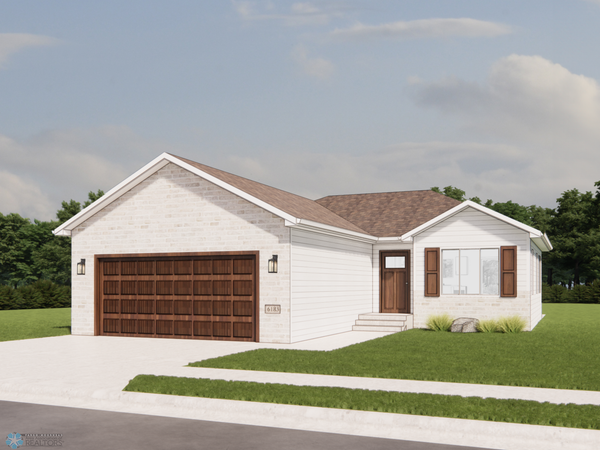 $433,144Active4 beds 3 baths2,274 sq. ft.
$433,144Active4 beds 3 baths2,274 sq. ft.829 60th Avenue W, West Fargo, ND 58078
MLS# 6791401Listed by: ASPIRE REALTY - Open Sun, 1 to 2:30pmNew
 $315,000Active3 beds 2 baths1,689 sq. ft.
$315,000Active3 beds 2 baths1,689 sq. ft.315 Cedar Lane, West Fargo, ND 58078
MLS# 6790989Listed by: BEYOND REALTY
