3605 Houkom Drive E, West Fargo, ND 58078
Local realty services provided by:ERA Viking Realty
3605 Houkom Drive E,West Fargo, ND 58078
$815,000
- 4 Beds
- 3 Baths
- 3,568 sq. ft.
- Single family
- Active
Listed by:anne mcdonagh
Office:dakota plains realty
MLS#:6805220
Source:NSMLS
Price summary
- Price:$815,000
- Price per sq. ft.:$222.19
About this home
NO SPECIAL ASSESSMENTS! Beautiful home with a POND view! Quality craftsmanship throughout this custom-built rambler featuring metal and stone siding, an energy-efficient ICF foundation and 2 gas fireplaces. The open-concept main level includes a stunning kitchen with quartz countertops, stainless steel appliances, center island, and walk-in pantry. Enjoy serene pond views from the spacious living room with gas fireplace. The primary suite offers a tile shower, double sinks, heated bathroom floors, and a large walk-in closet. The lower level is built for comfort and entertainment with in-floor heat throughout, a second gas fireplace, wired projection system, and three additional bedrooms. The oversized, heated three-stall garage includes hot and cold water and is wired for an electric car charger. Outside, enjoy a private patio with a gas firepit, hot tub rough-in, and professionally landscaped yard with 10-zone sprinkler system. Immaculate and move-in ready—just steps from Shadow Wood Park!
Contact an agent
Home facts
- Year built:2016
- Listing ID #:6805220
- Added:16 day(s) ago
- Updated:November 02, 2025 at 02:43 PM
Rooms and interior
- Bedrooms:4
- Total bathrooms:3
- Full bathrooms:2
- Living area:3,568 sq. ft.
Heating and cooling
- Cooling:Central Air
- Heating:Forced Air, Radiant, Radiant Floor
Structure and exterior
- Roof:Asphalt
- Year built:2016
- Building area:3,568 sq. ft.
- Lot area:0.24 Acres
Utilities
- Water:City Water - In Street
- Sewer:City Sewer - Connected
Finances and disclosures
- Price:$815,000
- Price per sq. ft.:$222.19
- Tax amount:$8,758 (2025)
New listings near 3605 Houkom Drive E
- New
 $355,000Active3 beds 3 baths2,035 sq. ft.
$355,000Active3 beds 3 baths2,035 sq. ft.1015 29th Avenue W, West Fargo, ND 58078
MLS# 6811383Listed by: PARK CO., REALTORS - Open Sun, 1 to 4:30pmNew
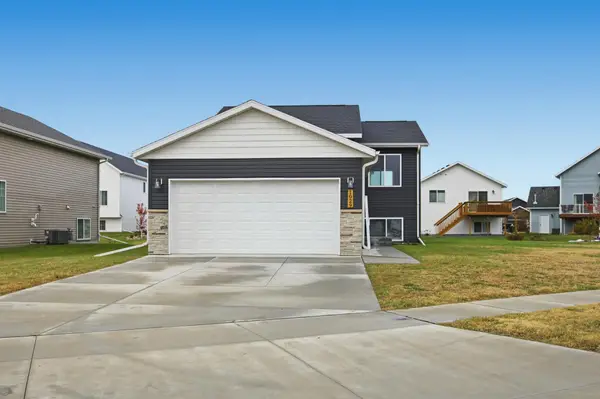 $335,000Active4 beds 2 baths1,860 sq. ft.
$335,000Active4 beds 2 baths1,860 sq. ft.1029 Highland Lane W, West Fargo, ND 58078
MLS# 6811659Listed by: TOWN & COUNTRY REALTY - New
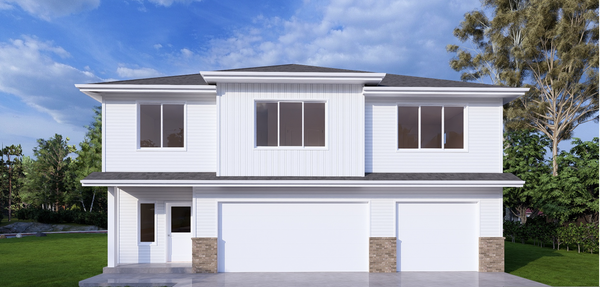 $539,900Active5 beds 3 baths2,802 sq. ft.
$539,900Active5 beds 3 baths2,802 sq. ft.973 61st Avenue W, West Fargo, ND 58078
MLS# 6810824Listed by: BEYOND REALTY - New
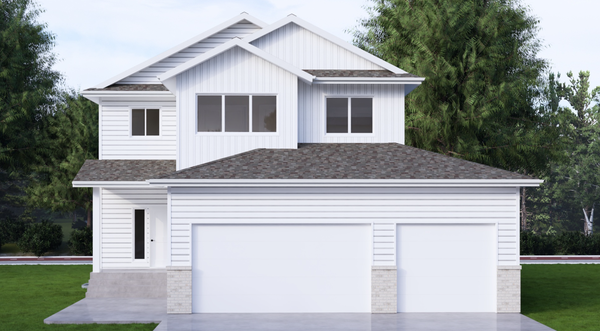 $534,900Active4 beds 3 baths2,292 sq. ft.
$534,900Active4 beds 3 baths2,292 sq. ft.967 61st Avenue W, West Fargo, ND 58078
MLS# 6810835Listed by: BEYOND REALTY - New
 $348,000Active4 beds 3 baths2,286 sq. ft.
$348,000Active4 beds 3 baths2,286 sq. ft.1040 39th Avenue W, West Fargo, ND 58078
MLS# 6811176Listed by: EXP REALTY (3240 WF) - Open Sun, 3 to 4:30pmNew
 $314,000Active3 beds 2 baths2,014 sq. ft.
$314,000Active3 beds 2 baths2,014 sq. ft.816 Lakeridge Place, West Fargo, ND 58078
MLS# 6808125Listed by: PARK CO., REALTORS - New
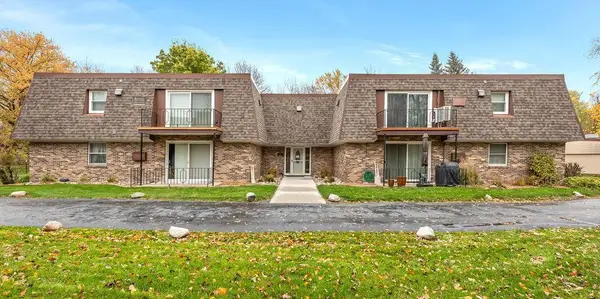 $187,500Active3 beds 1 baths1,267 sq. ft.
$187,500Active3 beds 1 baths1,267 sq. ft.520 6th Avenue W #8, West Fargo, ND 58078
MLS# 6808786Listed by: EXP REALTY (219 WF) - New
 $284,900Active4 beds 2 baths1,906 sq. ft.
$284,900Active4 beds 2 baths1,906 sq. ft.719 5th Avenue W, West Fargo, ND 58078
MLS# 6811141Listed by: KW INSPIRE REALTY KELLER WILLIAMS - New
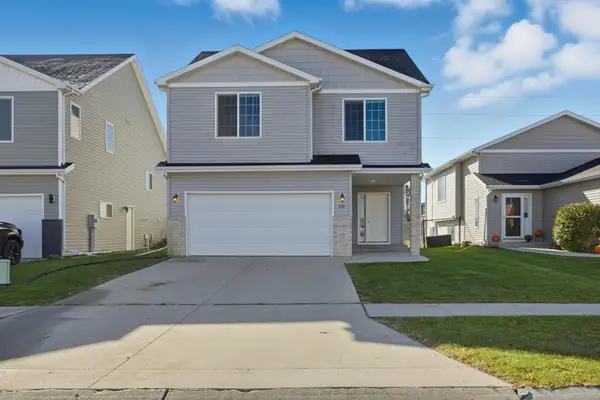 $335,000Active3 beds 3 baths1,775 sq. ft.
$335,000Active3 beds 3 baths1,775 sq. ft.433 Foxtail Drive, West Fargo, ND 58078
MLS# 6810467Listed by: PROPERTY RESOURCES GROUP - New
 $363,650Active4 beds 3 baths2,098 sq. ft.
$363,650Active4 beds 3 baths2,098 sq. ft.1287 Marlys Drive W, West Fargo, ND 58078
MLS# 6809992Listed by: RABOIN REALTY
