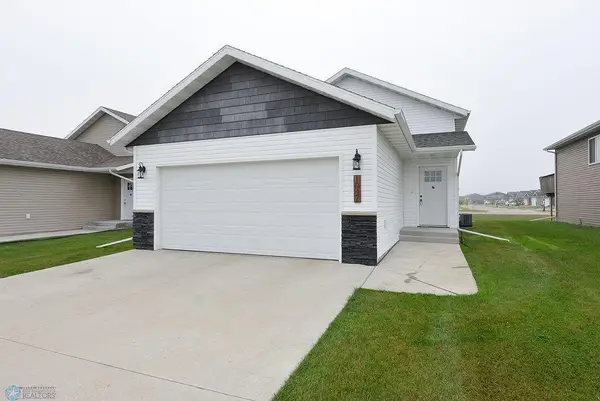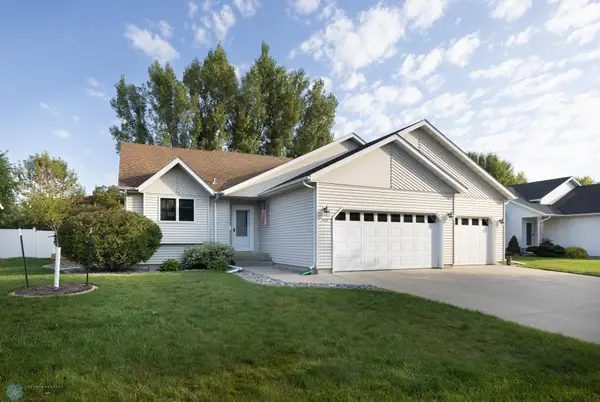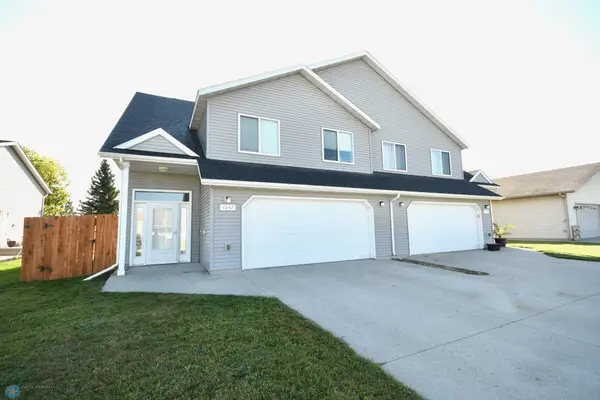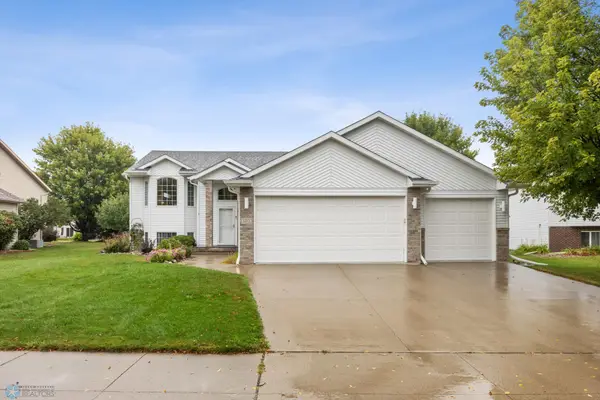535 11th Street W, West Fargo, ND 58078
Local realty services provided by:ERA Gillespie Real Estate
535 11th Street W,West Fargo, ND 58078
$459,000Last list price
- 4 Beds
- 4 Baths
- - sq. ft.
- Single family
- Sold
Listed by:rhonda l kreutz
Office:berkshire hathaway homeservices premier properties
MLS#:6767918
Source:NSMLS
Sorry, we are unable to map this address
Price summary
- Price:$459,000
About this home
Five bedroom, 4-bath home offering space, style, and convenience in a sought-after location. This home is perfect for multi-generational living. The stunning primary suite addition includes a luxurious bath with heated floors and tile shower, walk-in closet, and its own laundry, creating a private retreat you’ll love. The home also has an additional primary suite on the main level. All bathrooms feature beautiful tile showers and updates, adding quality and style throughout. Enjoy the ease of three laundry rooms, newer shingles, and an open, functional floor plan perfect for everyday living and entertaining. The triple attached heated garage is complemented by an additional heated and cooled, fully finished detached garage in the back with room for two more vehicles or a workshop—plus plenty of parking for guests, RVs, or toys. Outdoor living is a dream with a maintenance-free deck, fully fenced, sprinkler system and gorgeously landscaped yard, with plenty of space to relax. Close to schools, parks, and shopping—this home checks all the boxes for comfort and functionality. Home price reflects the need for new flooring, baseboard and cabinetry caused by cat urine.
Contact an agent
Home facts
- Year built:1999
- Listing ID #:6767918
- Added:53 day(s) ago
- Updated:September 29, 2025 at 07:43 PM
Rooms and interior
- Bedrooms:4
- Total bathrooms:4
- Full bathrooms:1
- Half bathrooms:1
Heating and cooling
- Cooling:Central Air
- Heating:Forced Air
Structure and exterior
- Roof:Age 8 Years or Less
- Year built:1999
Utilities
- Water:City Water - Connected
- Sewer:City Sewer - Connected
Finances and disclosures
- Price:$459,000
- Tax amount:$4,569 (2024)
New listings near 535 11th Street W
- New
 $799,000Active5 beds 5 baths5,084 sq. ft.
$799,000Active5 beds 5 baths5,084 sq. ft.3405 4th Street E, West Fargo, ND 58078
MLS# 6795428Listed by: REAL (405 FGO) - New
 $264,900Active3 beds 2 baths1,800 sq. ft.
$264,900Active3 beds 2 baths1,800 sq. ft.237 10th Avenue E, West Fargo, ND 58078
MLS# 6795144Listed by: TOWN & COUNTRY REALTY - New
 $299,900Active3 beds 2 baths1,748 sq. ft.
$299,900Active3 beds 2 baths1,748 sq. ft.1047 Barnes Drive W, West Fargo, ND 58078
MLS# 6794356Listed by: RABOIN REALTY - New
 $329,900Active4 beds 2 baths1,970 sq. ft.
$329,900Active4 beds 2 baths1,970 sq. ft.2733 Divide Street W, West Fargo, ND 58078
MLS# 6793482Listed by: KW INSPIRE REALTY KELLER WILLIAMS - New
 $569,000Active4 beds 4 baths3,227 sq. ft.
$569,000Active4 beds 4 baths3,227 sq. ft.2270 14th Street W, West Fargo, ND 58078
MLS# 6793934Listed by: REAL (1531 FGO) - New
 $315,000Active3 beds 2 baths1,790 sq. ft.
$315,000Active3 beds 2 baths1,790 sq. ft.2128 Admiral Drive W, West Fargo, ND 58078
MLS# 6793032Listed by: RABOIN REALTY - New
 $264,900Active3 beds 2 baths1,040 sq. ft.
$264,900Active3 beds 2 baths1,040 sq. ft.326 7th Avenue E, West Fargo, ND 58078
MLS# 6793106Listed by: EXP REALTY (3120 FGO) - New
 $342,000Active4 beds 2 baths1,424 sq. ft.
$342,000Active4 beds 2 baths1,424 sq. ft.1460 Maple Lane, West Fargo, ND 58078
MLS# 6792504Listed by: PARK CO., REALTORS - New
 $269,000Active4 beds 2 baths1,896 sq. ft.
$269,000Active4 beds 2 baths1,896 sq. ft.1247 4th Street Nw, West Fargo, ND 58078
MLS# 6791855Listed by: REALTY XPERTS - New
 $404,500Active4 beds 3 baths2,704 sq. ft.
$404,500Active4 beds 3 baths2,704 sq. ft.120 17th Avenue W, West Fargo, ND 58078
MLS# 6790023Listed by: JAMES PATRICK REAL ESTATE
