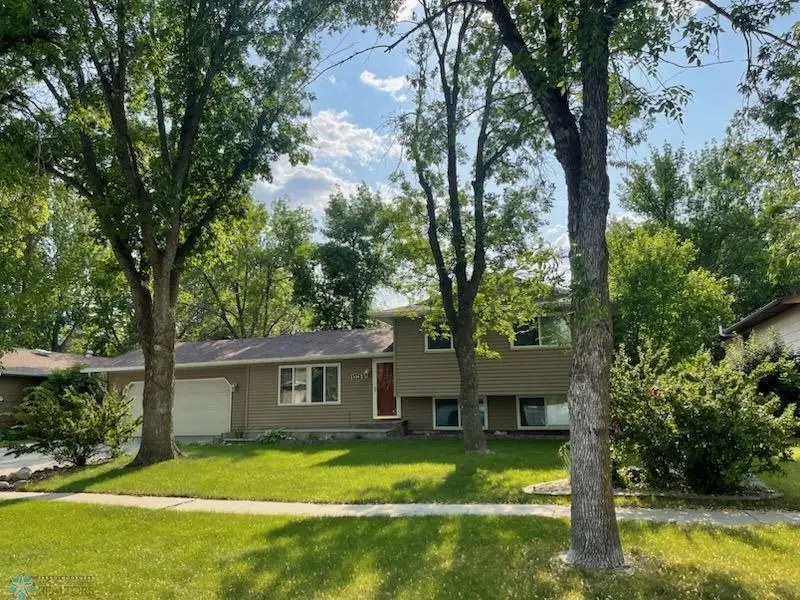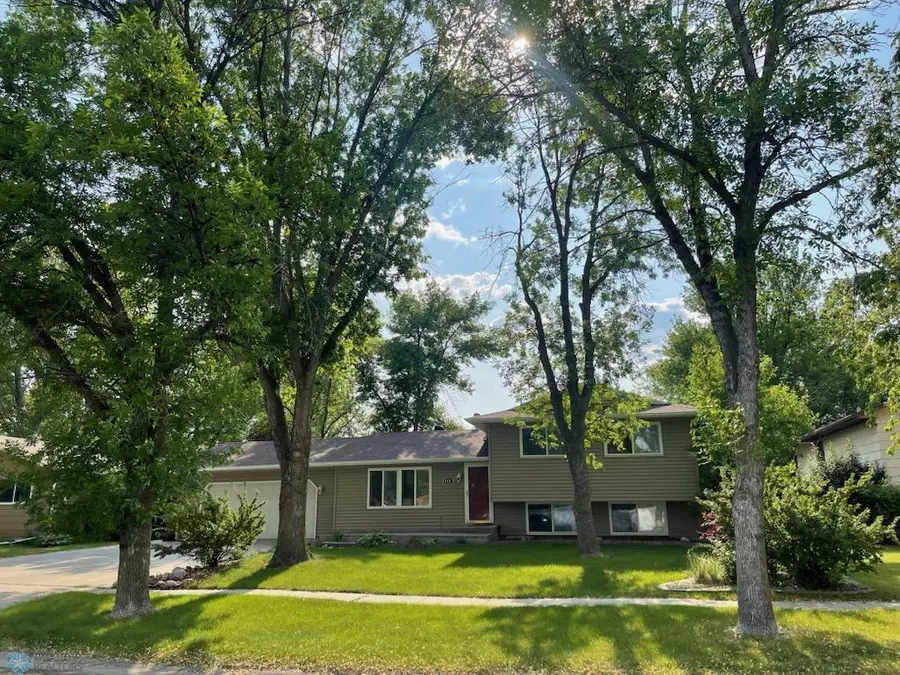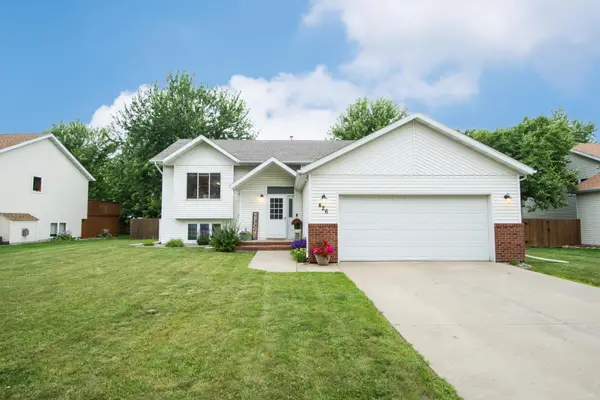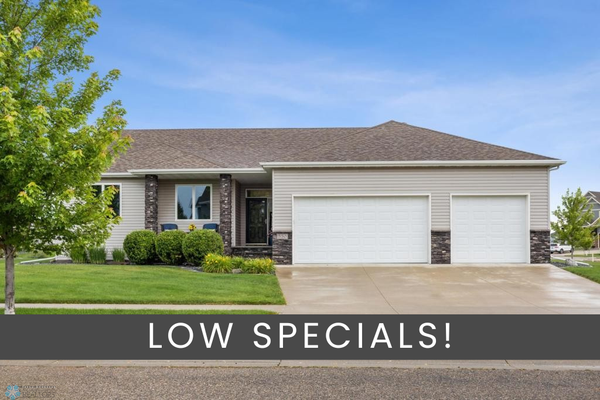614 8th Street E, West Fargo, ND 58078
Local realty services provided by:ERA Gillespie Real Estate



614 8th Street E,West Fargo, ND 58078
$305,000
- 4 Beds
- 2 Baths
- 2,216 sq. ft.
- Single family
- Pending
Listed by:lori gerhardson
Office:town & country realty
MLS#:6732633
Source:NSMLS
Price summary
- Price:$305,000
- Price per sq. ft.:$136.65
About this home
REDUCED PRICE $10,000!! AND SELLER IS OFFERING $5,000 for the buyer to use for buy down points, flooring, paint, TLC, or reduce price or closing costs!! Sellers are motivated and will look at all offers. This home could use some TLC. LOCATION!! LOCATION!! Low traffic street. Only $675 Unpaid specials/$78 annually!! Close to schools, shopping, parks and more!! 4 Level Split home offers 4 Bedrooms (3 on upper level), 2 bathrooms, double garage w/parking slab! Home could use some flooring/paint. Main floor offers Living Room, Kitchen, Dining, Mudroom off garage with deck/patio and large fenced in back yard!! Upper level had 3 bedrooms and hollywood bathroom. Lower level offers family room, 4th bedroom and bathroom! Basement level has a bonus room which can be a toy room/exercise room/office.....Large storage room, laundry room and mechanical room. Many updates: Shingles 2024, Dishwasher 2024, Electrical 200 amp panel 2018, Water heater 2021, Furnace Control panel 2025, and Concrete patio 2022.
Contact an agent
Home facts
- Year built:1975
- Listing Id #:6732633
- Added:61 day(s) ago
- Updated:July 13, 2025 at 08:01 AM
Rooms and interior
- Bedrooms:4
- Total bathrooms:2
- Full bathrooms:1
- Living area:2,216 sq. ft.
Heating and cooling
- Cooling:Central Air
- Heating:Forced Air
Structure and exterior
- Roof:Asphalt
- Year built:1975
- Building area:2,216 sq. ft.
- Lot area:0.24 Acres
Utilities
- Water:City Water - Connected
- Sewer:City Sewer - Connected
Finances and disclosures
- Price:$305,000
- Price per sq. ft.:$136.65
- Tax amount:$3,602 (2023)
New listings near 614 8th Street E
- New
 $140,000Active2 beds 1 baths960 sq. ft.
$140,000Active2 beds 1 baths960 sq. ft.418 6th Street E #5, Fargo, ND 58078
MLS# 6766466Listed by: BHHS FAMILY REALTY - New
 $340,000Active4 beds 2 baths2,144 sq. ft.
$340,000Active4 beds 2 baths2,144 sq. ft.426 17th Street E, Fargo, ND 58078
MLS# 6766182Listed by: REALTY XPERTS - New
 $525,000Active5 beds 4 baths3,868 sq. ft.
$525,000Active5 beds 4 baths3,868 sq. ft.681 Pheasant Run, Fargo, ND 58078
MLS# 6765651Listed by: DAKOTA PLAINS REALTY - New
 $385,000Active3 beds 2 baths2,480 sq. ft.
$385,000Active3 beds 2 baths2,480 sq. ft.1602 Sheyenne Street, Fargo, ND 58078
MLS# 6761369Listed by: PARK CO., REALTORS - New
 $614,000Active5 beds 3 baths3,540 sq. ft.
$614,000Active5 beds 3 baths3,540 sq. ft.350 38th Avenue E, West Fargo, ND 58078
MLS# 6763901Listed by: BEYOND REALTY - New
 $377,500Active4 beds 3 baths2,136 sq. ft.
$377,500Active4 beds 3 baths2,136 sq. ft.4507 Newport Lane, West Fargo, ND 58078
MLS# 6763974Listed by: BERKSHIRE HATHAWAY HOMESERVICES PREMIER PROPERTIES - New
 $274,900Active3 beds 2 baths1,790 sq. ft.
$274,900Active3 beds 2 baths1,790 sq. ft.1317 5th Street Nw, West Fargo, ND 58078
MLS# 6764923Listed by: PROPERTY RESOURCES GROUP - New
 $279,900Active3 beds 3 baths1,756 sq. ft.
$279,900Active3 beds 3 baths1,756 sq. ft.1324 4th Street Nw, West Fargo, ND 58078
MLS# 6764903Listed by: PROPERTY RESOURCES GROUP - Open Mon, 5 to 6:30pmNew
 $319,900Active3 beds 3 baths1,550 sq. ft.
$319,900Active3 beds 3 baths1,550 sq. ft.409 Foxtail Drive, Fargo, ND 58078
MLS# 6763935Listed by: EXP REALTY (219 WF) - New
 $389,900Active3 beds 2 baths2,200 sq. ft.
$389,900Active3 beds 2 baths2,200 sq. ft.484 19th Avenue W #F, West Fargo, ND 58078
MLS# 6763794Listed by: DAKOTA PLAINS REALTY
