- ERA
- North Dakota
- West Fargo
- 833 60th Avenue W
833 60th Avenue W, West Fargo, ND 58078
Local realty services provided by:ERA Prospera Real Estate
833 60th Avenue W,West Fargo, ND 58078
$422,400
- 4 Beds
- 4 Baths
- 2,406 sq. ft.
- Single family
- Pending
Listed by: evan johnson
Office: fpg realty
MLS#:6802557
Source:NSMLS
Price summary
- Price:$422,400
- Price per sq. ft.:$175.56
About this home
Step into the beautiful Summit floor plan! This thoughtfully designed fully finished two-story home has everything you are looking for. Floor plan has been expanded, adding additional square footage. Open concept main level with 9ft ceilings and laminate flooring creates an inviting space for everyday living or entertaining guests. Kitchen features large island, quartz countertops and stainless steel appliances. Walk in pantry and half bath located just off the kitchen for convenience. Upper level features the primary bedroom with attached bathroom and walk in closet. Two additional bedrooms, second full bathroom and laundry. Basement is fully finished! Additional family room, 4th bedroom and full bathroom along with dedicated storage space. Call your favorite realtor today!
Contact an agent
Home facts
- Year built:2025
- Listing ID #:6802557
- Added:113 day(s) ago
- Updated:February 01, 2026 at 09:02 AM
Rooms and interior
- Bedrooms:4
- Total bathrooms:4
- Full bathrooms:3
- Half bathrooms:1
- Living area:2,406 sq. ft.
Heating and cooling
- Cooling:Central Air
- Heating:Forced Air, Zoned
Structure and exterior
- Roof:Asphalt
- Year built:2025
- Building area:2,406 sq. ft.
- Lot area:0.16 Acres
Schools
- High school:Horace
Utilities
- Water:City Water - Connected
- Sewer:City Sewer - Connected
Finances and disclosures
- Price:$422,400
- Price per sq. ft.:$175.56
- Tax amount:$596 (2024)
New listings near 833 60th Avenue W
- New
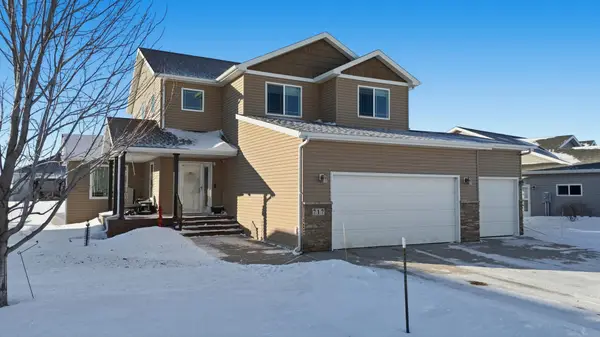 $542,700Active4 beds 4 baths2,882 sq. ft.
$542,700Active4 beds 4 baths2,882 sq. ft.717 35th Avenue E, West Fargo, ND 58078
MLS# 7014202Listed by: BEYOND REALTY - Open Sun, 1 to 2:30pmNew
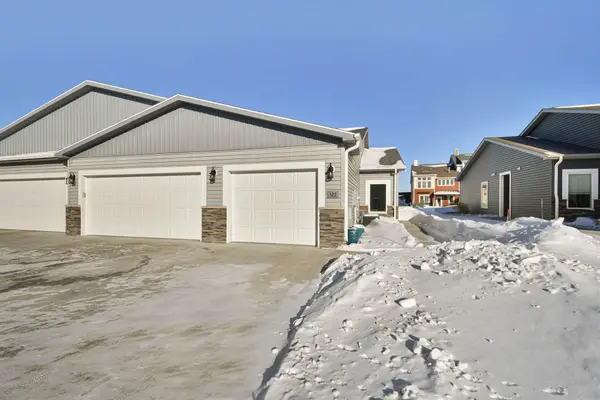 $401,000Active3 beds 2 baths1,410 sq. ft.
$401,000Active3 beds 2 baths1,410 sq. ft.522 34th Way E, West Fargo, ND 58078
MLS# 7013970Listed by: TRILOGY REAL ESTATE - Open Sun, 3 to 4:30pmNew
 $276,500Active3 beds 2 baths1,746 sq. ft.
$276,500Active3 beds 2 baths1,746 sq. ft.922 31st Avenue W, West Fargo, ND 58078
MLS# 7014215Listed by: TRILOGY REAL ESTATE - New
 $409,000Active4 beds 3 baths2,081 sq. ft.
$409,000Active4 beds 3 baths2,081 sq. ft.946 Albert Drive W, West Fargo, ND 58078
MLS# 7014272Listed by: PROPERTY RESOURCES GROUP - Open Sun, 1 to 2:30pmNew
 $287,500Active3 beds 2 baths1,920 sq. ft.
$287,500Active3 beds 2 baths1,920 sq. ft.3541 Eagle Run Lane, West Fargo, ND 58078
MLS# 7013285Listed by: BEYOND REALTY - New
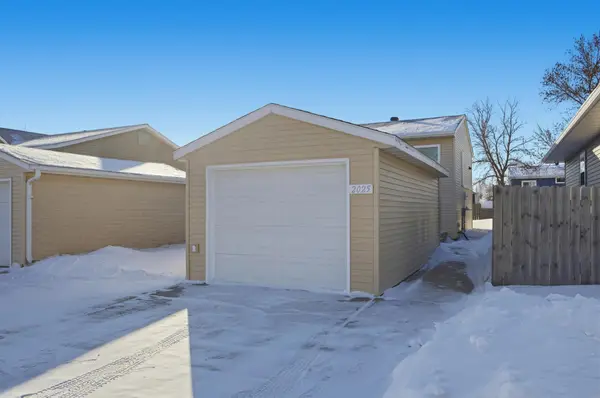 $189,900Active2 beds 1 baths1,056 sq. ft.
$189,900Active2 beds 1 baths1,056 sq. ft.2025 5th Avenue E, West Fargo, ND 58078
MLS# 7013836Listed by: KW INSPIRE REALTY KELLER WILLIAMS - Open Sun, 1 to 2:30pmNew
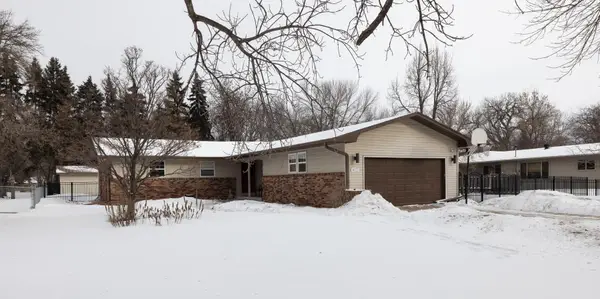 $385,000Active4 beds 2 baths3,041 sq. ft.
$385,000Active4 beds 2 baths3,041 sq. ft.612 7th Avenue W, West Fargo, ND 58078
MLS# 7010707Listed by: RE/MAX LEGACY REALTY - New
 $340,000Active3 beds 2 baths1,730 sq. ft.
$340,000Active3 beds 2 baths1,730 sq. ft.1270 Rachel Drive W, West Fargo, ND 58078
MLS# 7012572Listed by: OXFORD REALTY, LLC - New
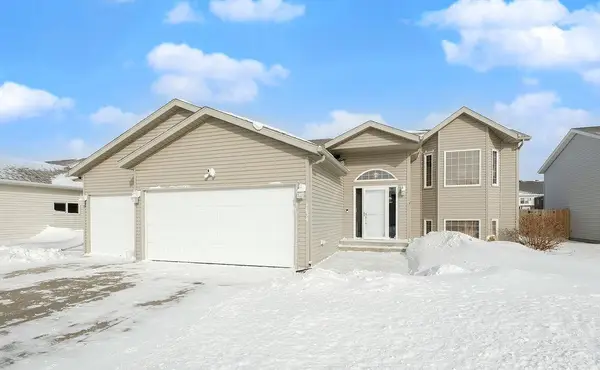 $355,000Active4 beds 2 baths2,320 sq. ft.
$355,000Active4 beds 2 baths2,320 sq. ft.1034 39th Avenue W, West Fargo, ND 58078
MLS# 7012705Listed by: ARCHER REAL ESTATE SERVICES - Open Sun, 1 to 4:30pmNew
 $625,000Active3 beds 3 baths2,901 sq. ft.
$625,000Active3 beds 3 baths2,901 sq. ft.715 Northridge Way, West Fargo, ND 58078
MLS# 7010932Listed by: BERKSHIRE HATHAWAY HOMESERVICES PREMIER PROPERTIES

