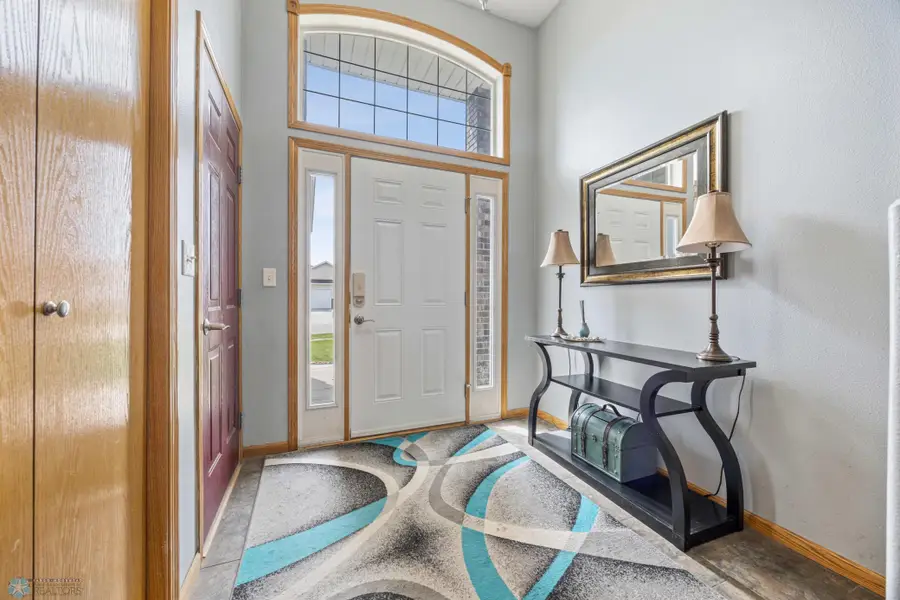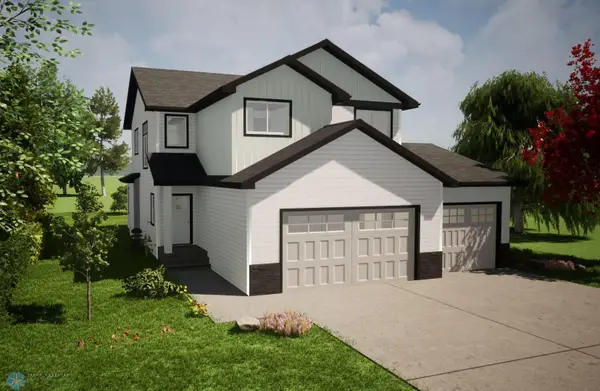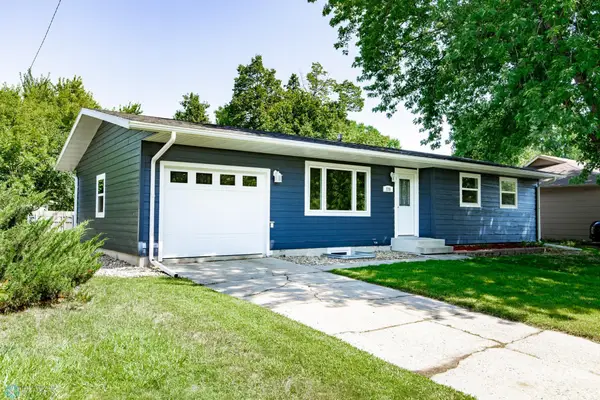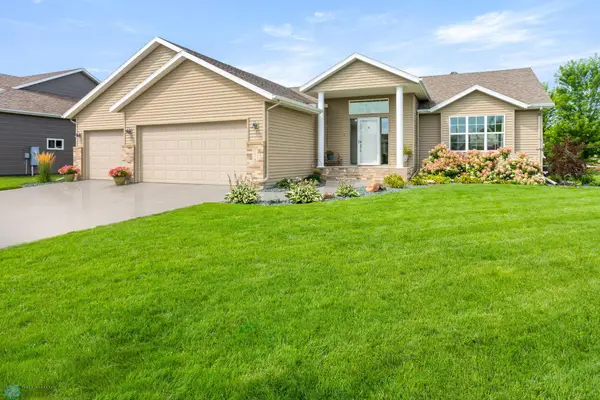902 Parkway Drive, West Fargo, ND 58078
Local realty services provided by:ERA Prospera Real Estate



902 Parkway Drive,West Fargo, ND 58078
$415,000
- 4 Beds
- 3 Baths
- 2,392 sq. ft.
- Single family
- Pending
Listed by:michelle eichenberger
Office:beyond realty
MLS#:6713687
Source:NSMLS
Price summary
- Price:$415,000
- Price per sq. ft.:$165.21
About this home
Looking for a well-cared for move-in ready home with a GREAT backyard? You'll love what this home has to offer. Conveniently located in an established neighborhood just minutes from Aurora Elementary, Rendezvous Park, shopping and entertainment. The open concept upper level is both functional and spacious. Complete with a kitchen island with seating, extra-deep pantry closet, newer appliances, updated flooring, master suite with walk-in closet, master bathroom, second bedroom and a full guest bathroom. The large backyard boasts a new double-tiered composite deck. The lower tier is the perfect spot for a relaxing soak in the high-end six-person Hotsprings hot tub. The no-maintenance privacy fence, garden shed, in-ground sprinkler system and insulted triple garage are other great amenities. Big windows in the lower level let in ample natural light. A large cozy family room, 2 more bedrooms, a third recently updated bathroom, dedicated storage and laundry/utility room completes this wonderful home.
Contact an agent
Home facts
- Year built:2005
- Listing Id #:6713687
- Added:104 day(s) ago
- Updated:August 13, 2025 at 04:50 PM
Rooms and interior
- Bedrooms:4
- Total bathrooms:3
- Full bathrooms:3
- Living area:2,392 sq. ft.
Heating and cooling
- Cooling:Central Air
- Heating:Forced Air
Structure and exterior
- Year built:2005
- Building area:2,392 sq. ft.
- Lot area:0.28 Acres
Utilities
- Water:City Water - Connected
- Sewer:City Sewer - Connected
Finances and disclosures
- Price:$415,000
- Price per sq. ft.:$165.21
- Tax amount:$4,300 (2024)
New listings near 902 Parkway Drive
- New
 $547,000Active3 beds 3 baths2,269 sq. ft.
$547,000Active3 beds 3 baths2,269 sq. ft.1258 Marlys Drive W, Fargo, ND 58078
MLS# 6771298Listed by: REALTY XPERTS - New
 $389,900Active4 beds 4 baths2,458 sq. ft.
$389,900Active4 beds 4 baths2,458 sq. ft.501 Foxtail Drive, Fargo, ND 58078
MLS# 6772476Listed by: REAL (2534 FGO) - New
 $300,000Active4 beds 2 baths1,911 sq. ft.
$300,000Active4 beds 2 baths1,911 sq. ft.226 10 1/2 Avenue W, Fargo, ND 58078
MLS# 6771279Listed by: FPG REALTY - Open Sun, 1 to 2:30pmNew
 $300,000Active3 beds 3 baths1,751 sq. ft.
$300,000Active3 beds 3 baths1,751 sq. ft.3338 C 6th Way E, West Fargo, ND 58078
MLS# 6771265Listed by: FPG REALTY - New
 $530,000Active5 beds 4 baths2,866 sq. ft.
$530,000Active5 beds 4 baths2,866 sq. ft.1809 Pentland Street, West Fargo, ND 58078
MLS# 6771577Listed by: OPTIMA REALTY, INC. - New
 $599,900Active5 beds 3 baths3,084 sq. ft.
$599,900Active5 beds 3 baths3,084 sq. ft.3830 3rd Street E, West Fargo, ND 58078
MLS# 6770078Listed by: REALTY XPERTS - New
 $409,900Active4 beds 3 baths1,726 sq. ft.
$409,900Active4 beds 3 baths1,726 sq. ft.6163 Martin Lane W, West Fargo, ND 58078
MLS# 6767949Listed by: EXP REALTY (3240 WF) - New
 $399,000Active3 beds 3 baths2,205 sq. ft.
$399,000Active3 beds 3 baths2,205 sq. ft.1030 Albert Drive W, West Fargo, ND 58078
MLS# 6770874Listed by: PRIME REALTY  $205,000Pending2 beds 2 baths1,408 sq. ft.
$205,000Pending2 beds 2 baths1,408 sq. ft.235 12 1/2 Avenue E, West Fargo, ND 58078
MLS# 6770793Listed by: DAKOTA PLAINS REALTY- New
 $315,000Active3 beds 2 baths1,790 sq. ft.
$315,000Active3 beds 2 baths1,790 sq. ft.2132 Admiral Drive W, West Fargo, ND 58078
MLS# 6768308Listed by: REAL (405 FGO)
