581 East Side Drive, Alton, NH 03810
Local realty services provided by:ERA Key Realty Services
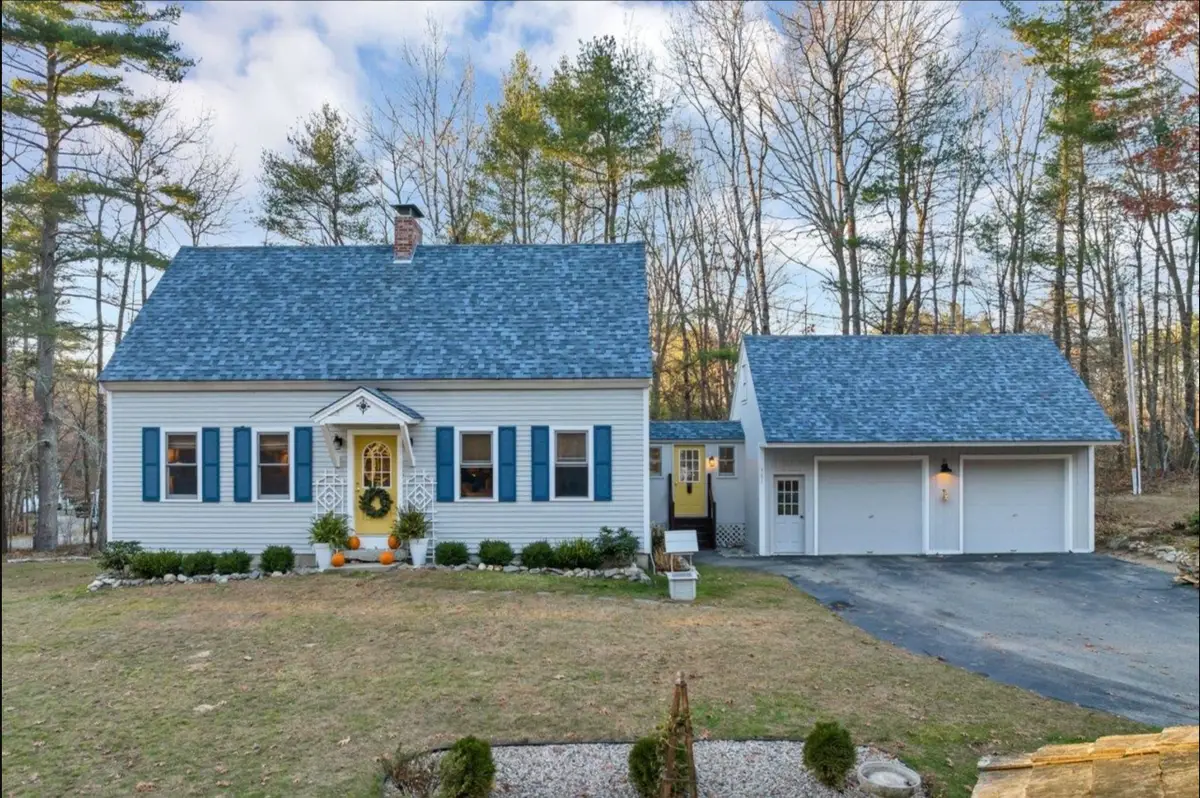
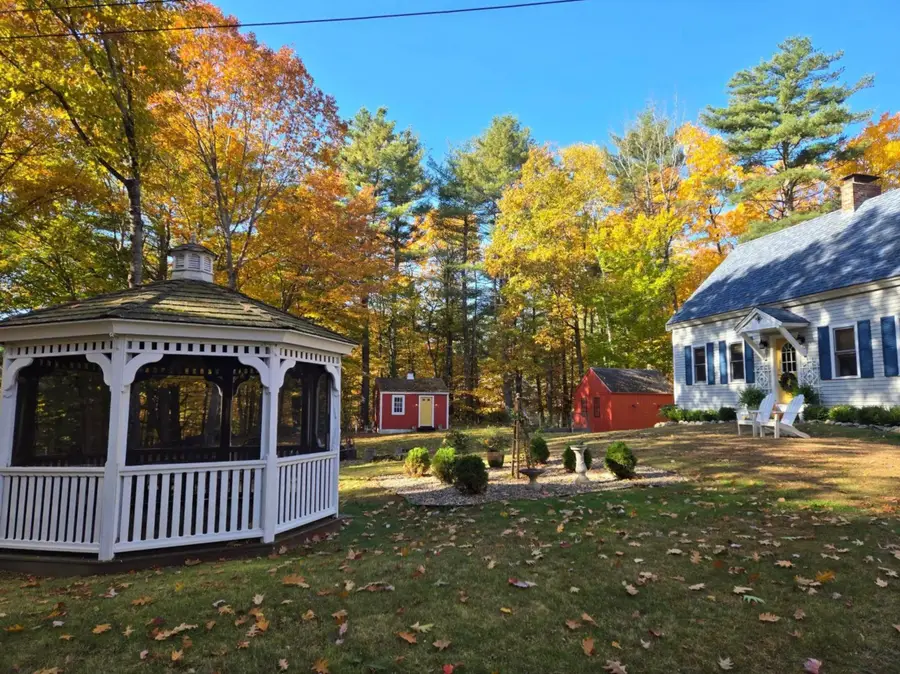
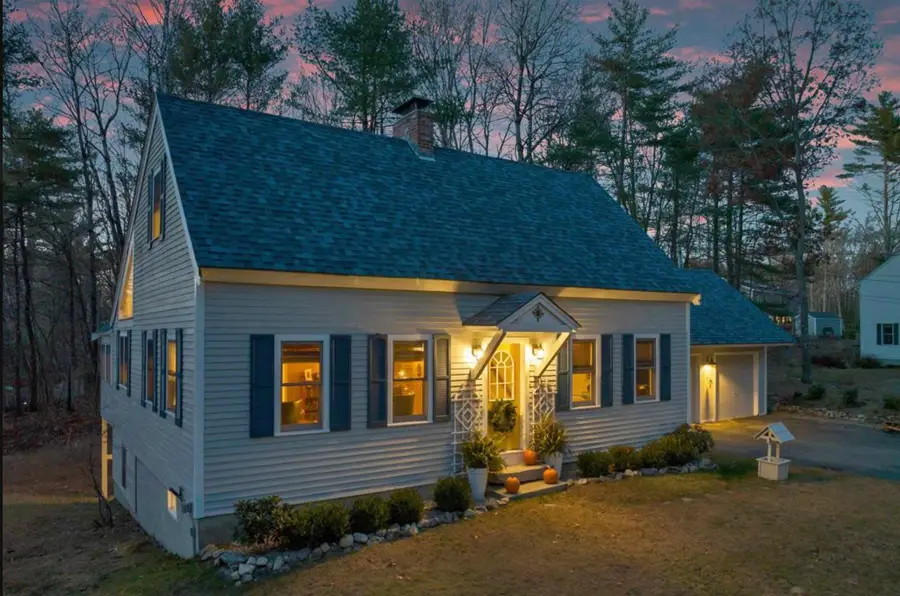
581 East Side Drive,Alton, NH 03810
$699,000
- 3 Beds
- 2 Baths
- 2,675 sq. ft.
- Single family
- Active
Upcoming open houses
- Sun, Aug 2412:00 pm - 02:00 pm
Listed by:donna faucetteCell: 603-387-5737
Office:exp realty
MLS#:5057566
Source:PrimeMLS
Price summary
- Price:$699,000
- Price per sq. ft.:$244.66
About this home
Welcome to Alton Bay! This beautifully designed 3-bedroom, 2-bath home is perfectly located just minutes from Lake Winnipesaukee, close to marinas, restaurants, and only 20 minutes from Gunstock Mountain for year-round adventure. Inside, you’ll love the custom cherry cabinetry, granite countertops, and brand-new appliances that make the kitchen a true showpiece. The sunroom is a highlight, offering a bright, relaxing space that overlooks the private wooded backyard. The finished walkout basement adds even more living space and includes a hot tub—perfect for entertaining or unwinding after a day on the slopes or lake. Step outside to enjoy a charming gazebo and a spacious bunkhouse/outbuilding with electricity—ideal for guests, hobbies, or extra storage. Whether you’re seeking a year-round residence or a vacation getaway, this home delivers the best of Lakes Region living. Open House Sunday8/24 12noon-2:00pm
Contact an agent
Home facts
- Year built:1988
- Listing Id #:5057566
- Added:2 day(s) ago
- Updated:August 23, 2025 at 10:20 AM
Rooms and interior
- Bedrooms:3
- Total bathrooms:2
- Full bathrooms:1
- Living area:2,675 sq. ft.
Heating and cooling
- Cooling:Wall AC
- Heating:Baseboard, Hot Water, Oil
Structure and exterior
- Roof:Asphalt Shingle, Shingle
- Year built:1988
- Building area:2,675 sq. ft.
- Lot area:0.75 Acres
Schools
- High school:Prospect Mountain High School
- Middle school:Alton Central School
- Elementary school:Alton Central School
Utilities
- Sewer:Leach Field, Private, Septic
Finances and disclosures
- Price:$699,000
- Price per sq. ft.:$244.66
- Tax amount:$3,730 (2024)
New listings near 581 East Side Drive
- New
 $1,595,000Active2 beds 2 baths1,120 sq. ft.
$1,595,000Active2 beds 2 baths1,120 sq. ft.150 Minge Cove Road, Alton, NH 03810
MLS# 5057923Listed by: MAXFIELD REAL ESTATE/CENTER HARBOR - New
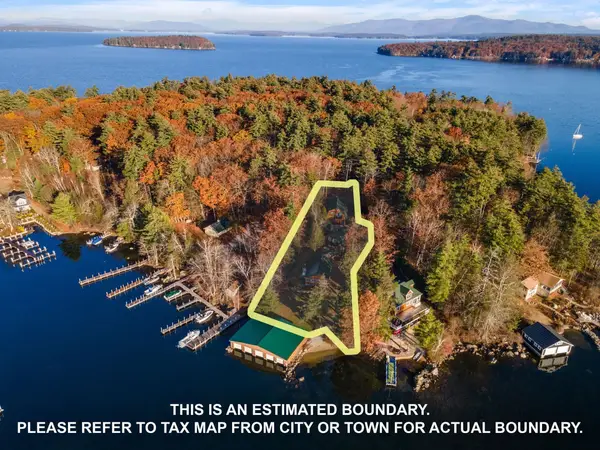 $2,799,999Active3 beds 4 baths3,725 sq. ft.
$2,799,999Active3 beds 4 baths3,725 sq. ft.86 Smith Point Road, Alton, NH 03810
MLS# 5057817Listed by: KW COASTAL AND LAKES & MOUNTAINS REALTY/WOLFEBORO - Open Sat, 10am to 12pmNew
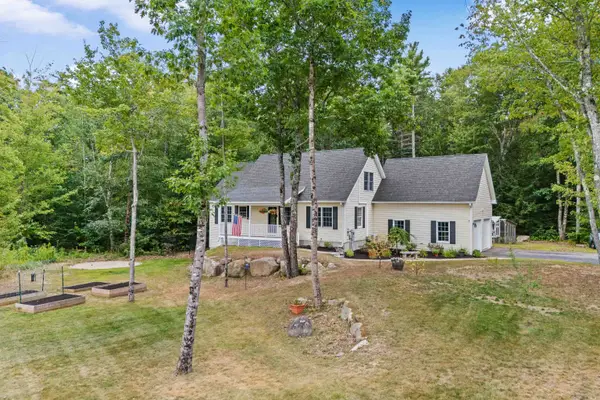 $750,000Active3 beds 3 baths2,510 sq. ft.
$750,000Active3 beds 3 baths2,510 sq. ft.31 Ingalls Terrace, Alton, NH 03809
MLS# 5057807Listed by: THE THOMAS GROUP OF NORTHERN NEW ENGLAND, LLC - Open Sat, 12 to 2pmNew
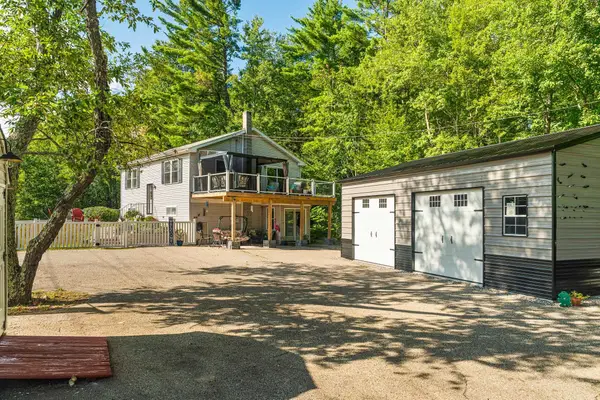 $799,999Active2 beds 3 baths1,683 sq. ft.
$799,999Active2 beds 3 baths1,683 sq. ft.86 Wolfeboro Highway, Alton, NH 03809
MLS# 5057607Listed by: COLDWELL BANKER REALTY GILFORD NH - New
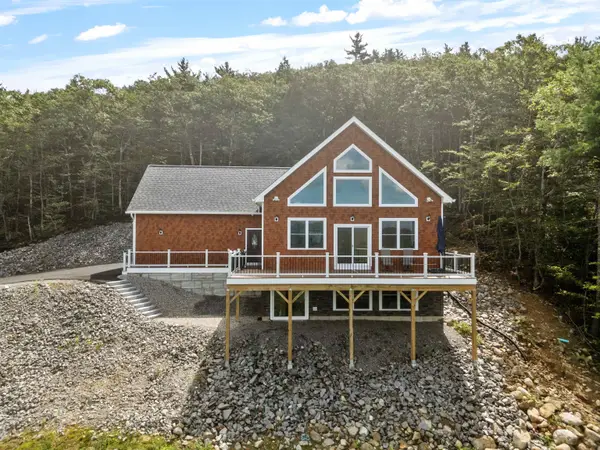 $1,950,000Active3 beds 4 baths2,400 sq. ft.
$1,950,000Active3 beds 4 baths2,400 sq. ft.0 Frohock Brook Road, Alton, NH 03810
MLS# 5056800Listed by: BHHS VERANI BEDFORD - New
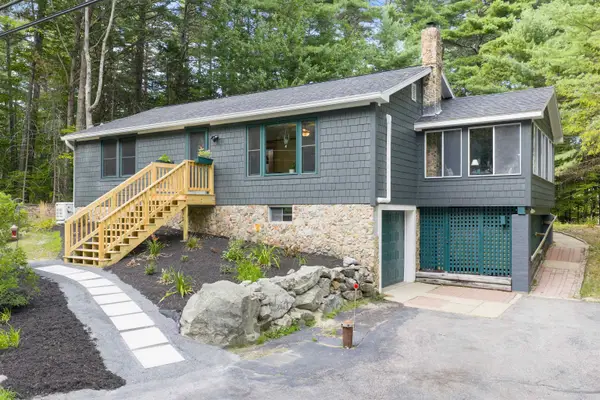 $385,000Active2 beds 1 baths1,420 sq. ft.
$385,000Active2 beds 1 baths1,420 sq. ft.18 Bachelor Drive, Alton, NH 03810
MLS# 5057291Listed by: HOMETOWN PROPERTY GROUP - New
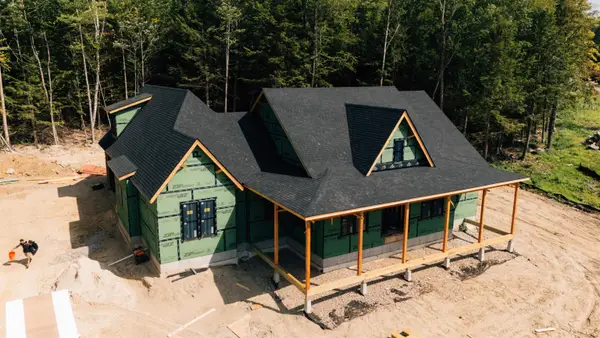 $1,295,000Active3 beds 3 baths2,582 sq. ft.
$1,295,000Active3 beds 3 baths2,582 sq. ft.Lot 13 Jaytee Drive, Alton, NH 03809
MLS# 5057143Listed by: COMPASS NEW ENGLAND, LLC - New
 $750,000Active2 beds 1 baths768 sq. ft.
$750,000Active2 beds 1 baths768 sq. ft.183 Sunset Shore Drive, Alton, NH 03810
MLS# 5057027Listed by: KW COASTAL AND LAKES & MOUNTAINS REALTY/WOLFEBORO - Open Sun, 2 to 4pmNew
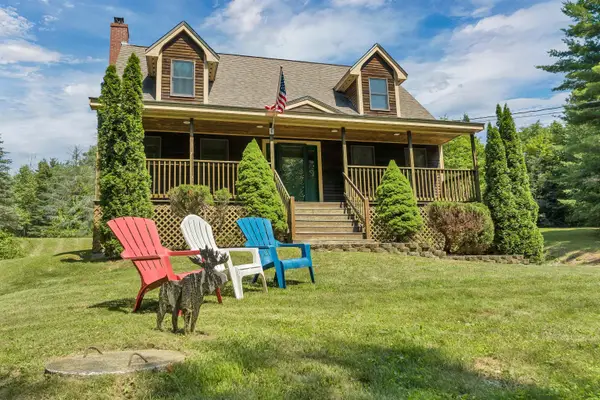 $595,000Active3 beds 2 baths2,379 sq. ft.
$595,000Active3 beds 2 baths2,379 sq. ft.224 Rand Hill Road, Alton, NH 03810
MLS# 5056918Listed by: MAXFIELD REAL ESTATE/WOLFEBORO
