5 Chandler Lane, Amherst, NH 03031
Local realty services provided by:ERA Key Realty Services
Listed by: crystal ducharme, amy turner
Office: compass new england, llc.
MLS#:5064189
Source:PrimeMLS
Price summary
- Price:$874,900
- Price per sq. ft.:$211.69
- Monthly HOA dues:$12.5
About this home
Welcome to your dream home at 5 Chandler Lane in the charming town of Amherst, NH. This modern, smartly designed residence boasts 3,600 square feet of thoughtfully crafted living space. Step into the open concept layout that seamlessly blends living, dining, and kitchen areas beneath stunning cathedral ceilings. The cozy ambiance of the gas fireplace and the elegance of hardwood floors create a warm and inviting atmosphere. The kitchen is a chef's delight, featuring granite countertops and ample space for culinary creativity. The first-floor primary suite is a serene retreat, complete with a walk-in closet and a spacious bath for a touch of luxury. With two additional bedrooms upstairs, there is plenty of space for family or guests. Ascend the granite stairs to the delightful maintenance-free front porch, perfect for enjoying peaceful moments. The home includes a finished lower level for entertainment or gym space, and a private backyard oasis with a large deck piped for propane grill and a hot tub for ultimate relaxation. Enjoy the convenience of central air, a radon mitigation system, an irrigation system and a generator with a separate breaker box have you covered for power outages for uninterrupted comfort. New roof with 20+ year transferable warranty. Minutes away from 2 golf courses (Amherst Country Club & Souhegan Woods), Jasper Valley Swim & Tennis Club and Souhegan High School. This home truly offers everything you need for a comfortable and luxurious lifestyle.
Contact an agent
Home facts
- Year built:2004
- Listing ID #:5064189
- Added:42 day(s) ago
- Updated:November 15, 2025 at 08:45 AM
Rooms and interior
- Bedrooms:3
- Total bathrooms:3
- Full bathrooms:1
- Living area:3,601 sq. ft.
Heating and cooling
- Cooling:Central AC, Multi-zone
- Heating:Hot Air, Multi Zone
Structure and exterior
- Roof:Asphalt Shingle
- Year built:2004
- Building area:3,601 sq. ft.
- Lot area:1 Acres
Schools
- High school:Souhegan High School
- Middle school:Amherst Middle
- Elementary school:Clark Elementary School
Utilities
- Sewer:Leach Field, Private, Septic
Finances and disclosures
- Price:$874,900
- Price per sq. ft.:$211.69
- Tax amount:$13,805 (2025)
New listings near 5 Chandler Lane
 $315,000Pending3.07 Acres
$315,000Pending3.07 Acres22 Ponemah Road, Amherst, NH 03031
MLS# 5063962Listed by: EAST KEY REALTY- New
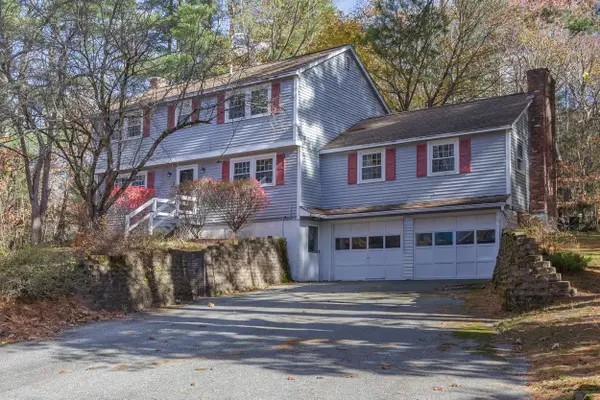 $599,900Active4 beds 3 baths2,374 sq. ft.
$599,900Active4 beds 3 baths2,374 sq. ft.9 Northfield Road, Amherst, NH 03031
MLS# 5068600Listed by: BHHS VERANI LONDONDERRY  $845,000Active4 beds 3 baths3,428 sq. ft.
$845,000Active4 beds 3 baths3,428 sq. ft.80 Christian Hill Road, Amherst, NH 03031
MLS# 5067664Listed by: EXP REALTY $665,000Active3 beds 3 baths2,255 sq. ft.
$665,000Active3 beds 3 baths2,255 sq. ft.4 Bloody Brook Road, Amherst, NH 03031
MLS# 5067677Listed by: HAZEL AND COMPANY $699,000Active4 beds 3 baths3,879 sq. ft.
$699,000Active4 beds 3 baths3,879 sq. ft.10 Winterberry Drive, Amherst, NH 03031
MLS# 5067705Listed by: KW COASTAL AND LAKES & MOUNTAINS REALTY/ROCHESTER $865,000Active4 beds 4 baths3,912 sq. ft.
$865,000Active4 beds 4 baths3,912 sq. ft.6 Whittemore Lane, Amherst, NH 03031
MLS# 5067737Listed by: EXP REALTY- Open Sun, 11am to 1pm
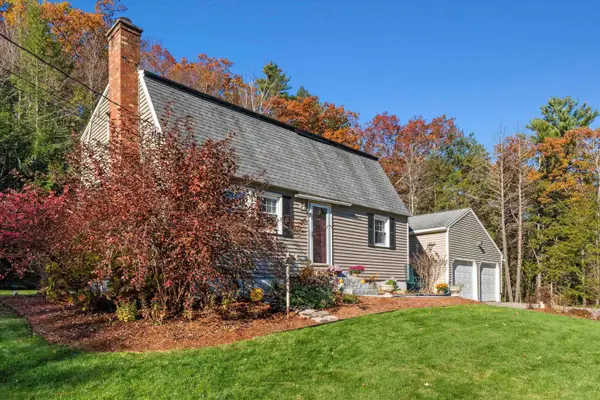 $559,900Active3 beds 2 baths1,632 sq. ft.
$559,900Active3 beds 2 baths1,632 sq. ft.24 Deerwood Drive, Amherst, NH 03031
MLS# 5067772Listed by: KELLER WILLIAMS REALTY-METROPOLITAN 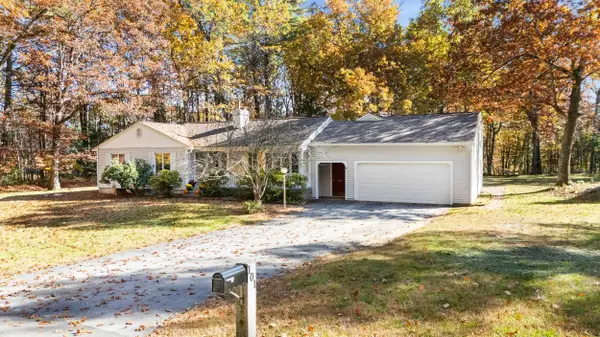 $599,900Active4 beds 2 baths2,224 sq. ft.
$599,900Active4 beds 2 baths2,224 sq. ft.101 Horace Greeley Road, Amherst, NH 03031
MLS# 5067860Listed by: GALLO REALTY GROUP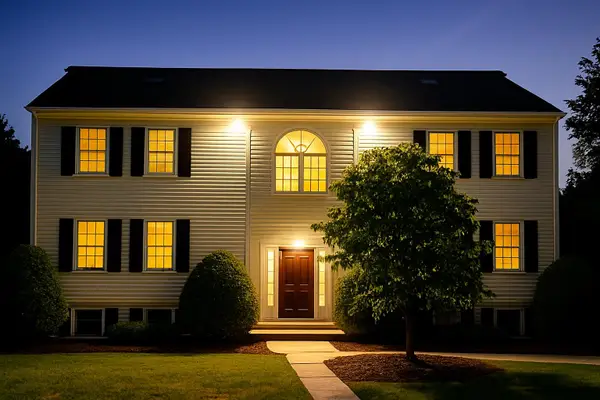 $245,000Pending1 beds 1 baths860 sq. ft.
$245,000Pending1 beds 1 baths860 sq. ft.7 Corduroy Road #20, Amherst, NH 03031
MLS# 5067872Listed by: BHHS VERANI SEACOAST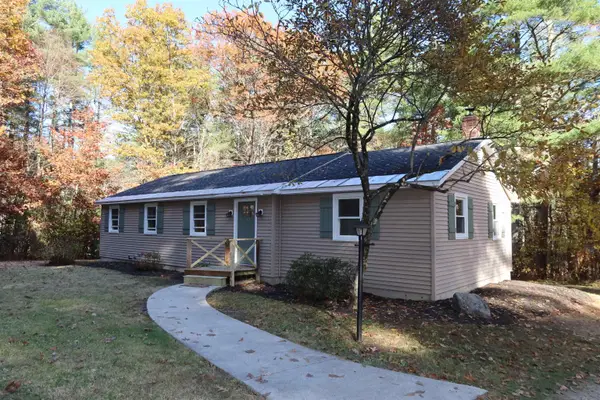 $500,000Active3 beds 2 baths1,280 sq. ft.
$500,000Active3 beds 2 baths1,280 sq. ft.24 Ponemah Road, Amherst, NH 03031
MLS# 5067888Listed by: EAST KEY REALTY
