5 Pauls Way, Amherst, NH 03031
Local realty services provided by:ERA Key Realty Services
Upcoming open houses
- Sat, Sep 2010:00 am - 11:30 am
- Sun, Sep 2110:00 am - 11:30 am
Listed by:maryjane lugoCell: 603-233-4820
Office:bhhs verani nashua
MLS#:5061346
Source:PrimeMLS
Price summary
- Price:$568,000
- Price per sq. ft.:$230.52
About this home
Situated on 2.01 private acres in Amherst, NH, this L-SHAPE ranch has been beautifully maintained & enjoyed. This expansive property has road frontage on Pauls Way & on Douglas Dr, at the rear of the property. Great ADU possibilities with town approval. This home offers 3 generously sized bedrooms, plus an office & 2 full bathrooms. The main bedroom includes an en-suite & a spacious walkthrough closet. The kitchen features a 6-person peninsula, with Brazilian quartzite countertops, modern appliances, & recessed lighting. The living room is enhanced by an electric fireplace feature wall, & hardwood floors. The 2 car garage has brand new oversized high lift doors. There’s a 4-season room with a cathedral ceiling, used as an additional living room, with its own heating zone! Finished lower level has recessed lighting, a large family room with space for an additional living room & play area. This level also includes an office with a closet, a utility room housing the washer & dryer, & a storage room with access to the backyard. The backyard is flat & private, easily accommodating large gatherings. This home also features an irrigation system, hardwire for a generator, 3 zone heating, a lower level sprinkler system, PUBLIC WATER, & so much more! End of a cul-de-sac. Close to many conveniences with easy access to 101A & Route 3. In one of the most sought after school districts in Southern NH. Welcome to Amherst!
Contact an agent
Home facts
- Year built:1978
- Listing ID #:5061346
- Added:1 day(s) ago
- Updated:September 15, 2025 at 04:40 PM
Rooms and interior
- Bedrooms:3
- Total bathrooms:2
- Full bathrooms:2
- Living area:2,078 sq. ft.
Heating and cooling
- Cooling:Wall AC, Whole House Fan
- Heating:Hot Water, Oil
Structure and exterior
- Roof:Asphalt Shingle
- Year built:1978
- Building area:2,078 sq. ft.
- Lot area:2.01 Acres
Schools
- High school:Souhegan High School
Utilities
- Sewer:Private
Finances and disclosures
- Price:$568,000
- Price per sq. ft.:$230.52
- Tax amount:$8,081 (2024)
New listings near 5 Pauls Way
- New
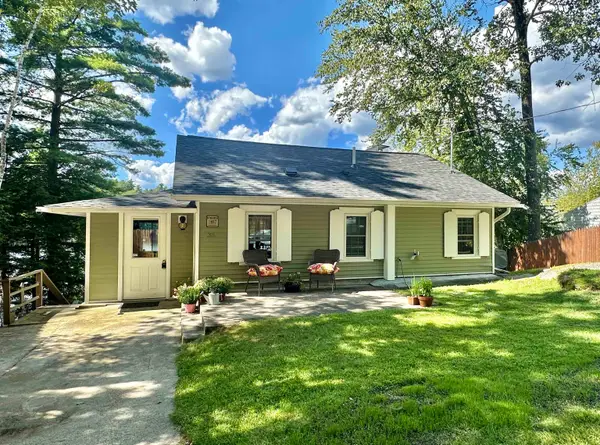 $749,900Active2 beds 3 baths1,924 sq. ft.
$749,900Active2 beds 3 baths1,924 sq. ft.35 Greenwood Road, Amherst, NH 03031
MLS# 5061181Listed by: DUSTON LEDDY REAL ESTATE - New
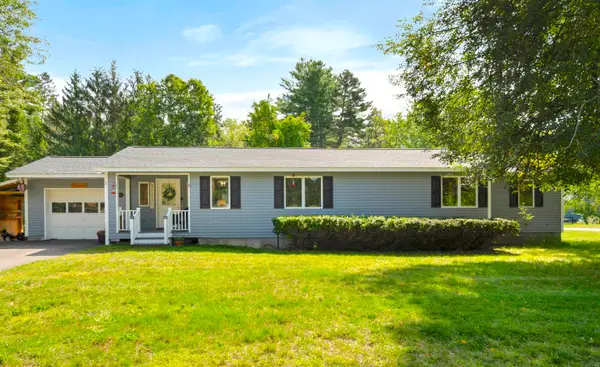 $549,900Active3 beds 2 baths1,700 sq. ft.
$549,900Active3 beds 2 baths1,700 sq. ft.2 Meadow Lane, Amherst, NH 03031
MLS# 5060995Listed by: DUSTON LEDDY REAL ESTATE - New
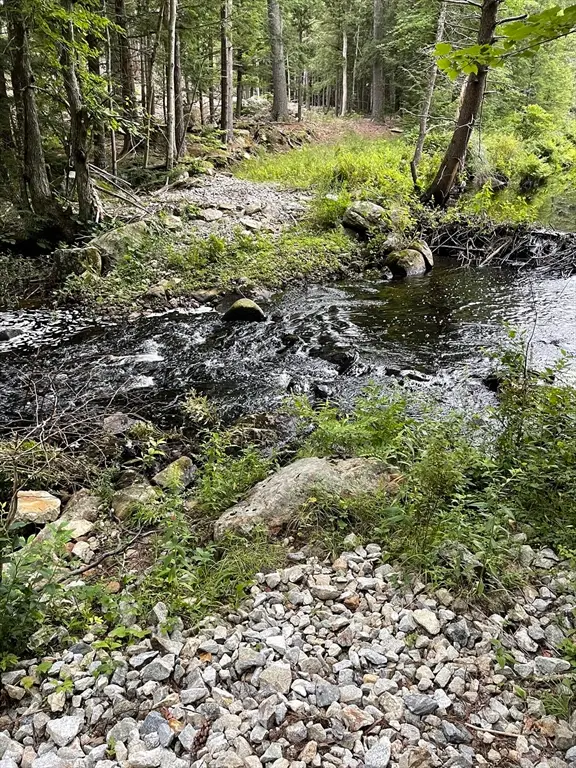 $2,250,000Active127 Acres
$2,250,000Active127 Acres24 Brook Road, Amherst, NH 03031
MLS# 73429768Listed by: Ronald K DeCola - New
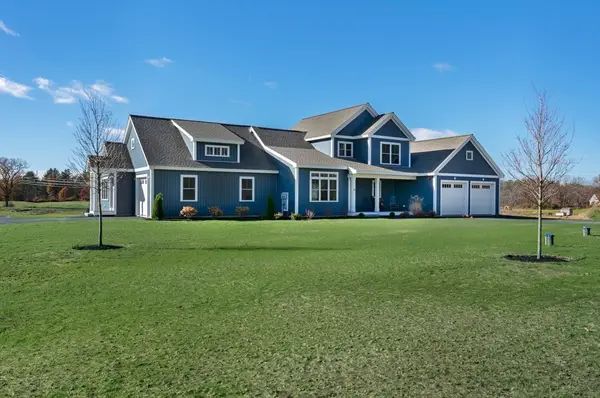 $1,375,000Active5 beds 4 baths3,113 sq. ft.
$1,375,000Active5 beds 4 baths3,113 sq. ft.150 County, Amherst, NH 03031
MLS# 73429463Listed by: RE/MAX Innovative Properties - Nashua 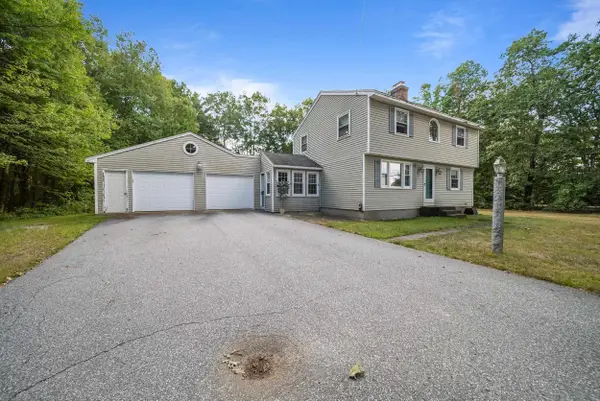 $475,000Active2 beds 2 baths1,688 sq. ft.
$475,000Active2 beds 2 baths1,688 sq. ft.55 Stearns Road, Amherst, NH 03031
MLS# 5059792Listed by: KELLER WILLIAMS GATEWAY REALTY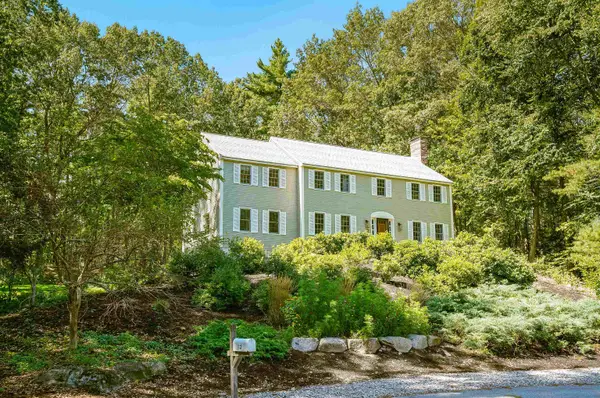 $845,000Active4 beds 3 baths3,376 sq. ft.
$845,000Active4 beds 3 baths3,376 sq. ft.12 Crestwood Court, Amherst, NH 03031
MLS# 5059553Listed by: EXP REALTY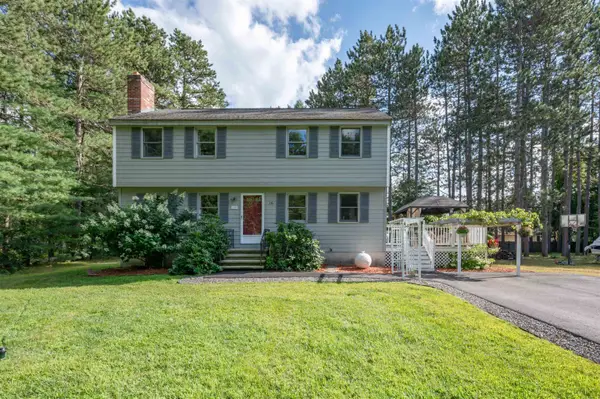 $599,900Pending3 beds 2 baths1,908 sq. ft.
$599,900Pending3 beds 2 baths1,908 sq. ft.16 Eastern Avenue, Amherst, NH 03031
MLS# 5059382Listed by: PURPLE FINCH PROPERTIES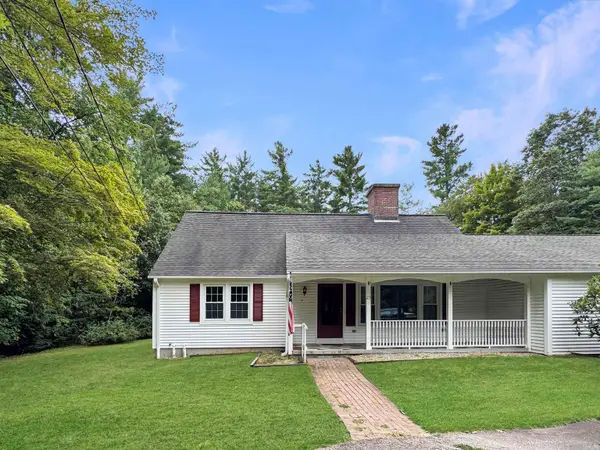 $625,000Active4 beds 3 baths1,719 sq. ft.
$625,000Active4 beds 3 baths1,719 sq. ft.23 Bloody Brook Road, Amherst, NH 03031
MLS# 5059001Listed by: EPIQUE REALTY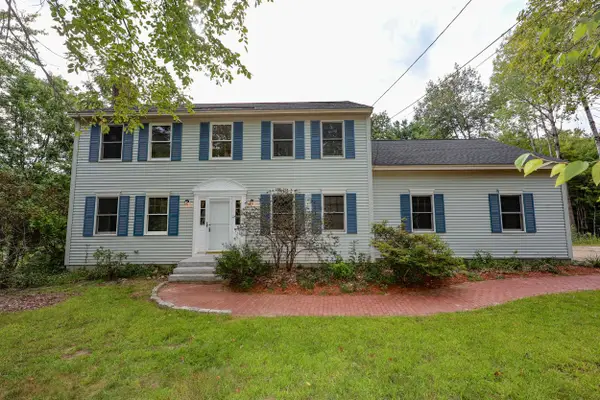 $650,000Active3 beds 3 baths2,240 sq. ft.
$650,000Active3 beds 3 baths2,240 sq. ft.84 North Street, Amherst, NH 03031
MLS# 5058794Listed by: PURCHASE & SALES REALTY LLC
