7 Miles Road, Amherst, NH 03031
Local realty services provided by:ERA Key Realty Services
7 Miles Road,Amherst, NH 03031
$489,000
- 2 Beds
- 1 Baths
- 1,440 sq. ft.
- Single family
- Pending
Listed by: patricia burkeCell: 978-807-6371
Office: bhhs verani londonderry
MLS#:5056538
Source:PrimeMLS
Price summary
- Price:$489,000
- Price per sq. ft.:$52.24
About this home
Sellers are offering $10,000.00 dollars towards pre-paids and closing cost. Beautiful 2 Bedroom Ranch in sought after Amherst NH. This lovely home features an open concept floor plan that is both welcoming and versatile. You walk into a Living/Dining Area with French Doors leading to a composite deck overlooking a nice yard to enjoy the natural surroundings. Gleaming hardwood floors flow into the recently updated kitchen with maple cabinets, granite counters and stainless appliances. You will love your large living room with wood burning fireplace and large Bay Window. Enjoy single level living with two large bedrooms and tiled bath all on the same floor. The Master Bedroom is front to back and could accommodate an additional bed or seating area. You will also appreciate the interior access to your garage and basement. This is where you will find a newer propane gas furnace as well as a state of the art reverse osmosis water filtration system. You will not have any storage problems here with a lockable walk out Laundry area that has many possibilities for future expansion. Loads of potential awaits just a short walk to Amherst Village. Sidewalks with lighting, bike and walking trails along with Baboosic Lake Town Beach minutes away.
Contact an agent
Home facts
- Year built:1966
- Listing ID #:5056538
- Added:139 day(s) ago
- Updated:December 31, 2025 at 10:38 PM
Rooms and interior
- Bedrooms:2
- Total bathrooms:1
- Full bathrooms:1
- Living area:1,440 sq. ft.
Structure and exterior
- Roof:Asphalt Shingle
- Year built:1966
- Building area:1,440 sq. ft.
- Lot area:0.55 Acres
Schools
- High school:Souhegan High School
- Middle school:Amherst Middle
- Elementary school:Clark Elementary School
Utilities
- Sewer:Private
Finances and disclosures
- Price:$489,000
- Price per sq. ft.:$52.24
- Tax amount:$7,299 (2024)
New listings near 7 Miles Road
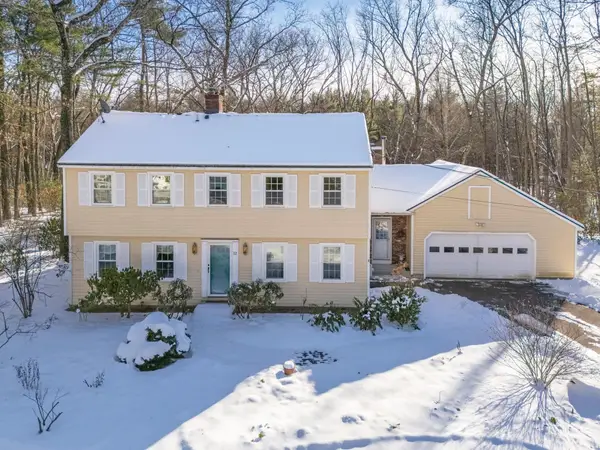 $755,000Pending4 beds 3 baths2,859 sq. ft.
$755,000Pending4 beds 3 baths2,859 sq. ft.12 Fairway Drive, Amherst, NH 03031
MLS# 5071930Listed by: KOKKO REALTY, INC.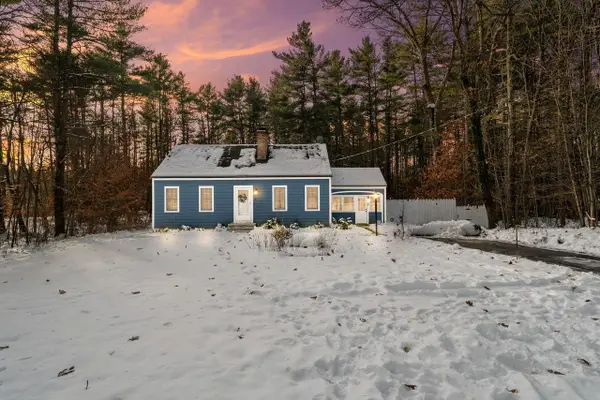 $524,900Active3 beds 2 baths1,816 sq. ft.
$524,900Active3 beds 2 baths1,816 sq. ft.36 Mack Hill Road, Amherst, NH 03031
MLS# 5071794Listed by: COLDWELL BANKER REALTY BEDFORD NH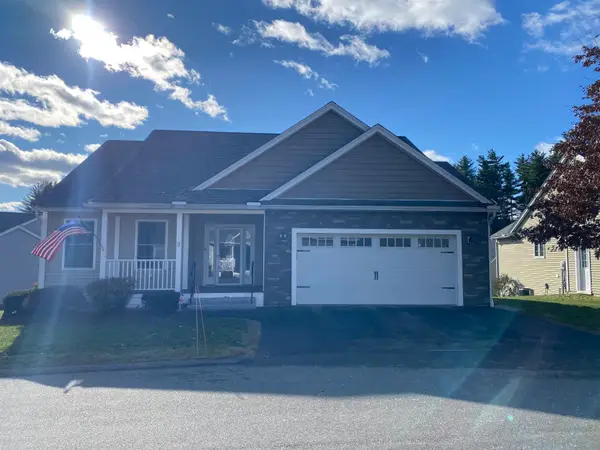 $675,000Pending2 beds 4 baths2,432 sq. ft.
$675,000Pending2 beds 4 baths2,432 sq. ft.2 Benning Street, Amherst, NH 03031
MLS# 5071092Listed by: EXP REALTY $599,000Active2 beds 2 baths1,260 sq. ft.
$599,000Active2 beds 2 baths1,260 sq. ft.Lot 3 Renee Drive, Amherst, NH 03031
MLS# 5070403Listed by: KW COASTAL AND LAKES & MOUNTAINS REALTY $510,000Pending2 beds 1 baths1,353 sq. ft.
$510,000Pending2 beds 1 baths1,353 sq. ft.37 Baboosic Lake Road, Amherst, NH 03031
MLS# 5070090Listed by: COLDWELL BANKER REALTY BEDFORD NH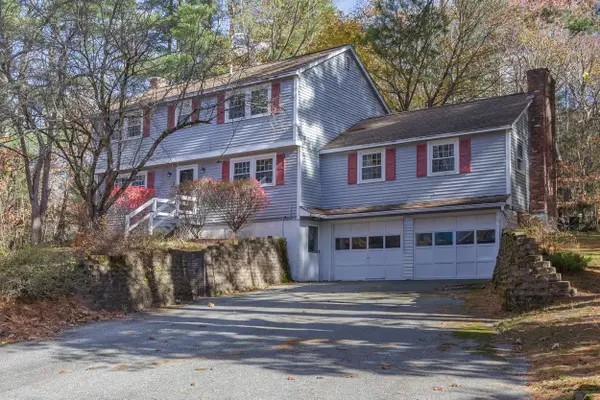 $575,000Pending4 beds 3 baths2,374 sq. ft.
$575,000Pending4 beds 3 baths2,374 sq. ft.9 Northfield Road, Amherst, NH 03031
MLS# 5068600Listed by: BHHS VERANI LONDONDERRY $665,000Active3 beds 3 baths2,255 sq. ft.
$665,000Active3 beds 3 baths2,255 sq. ft.4 Bloody Brook Road, Amherst, NH 03031
MLS# 5067677Listed by: HAZEL AND COMPANY $699,000Pending4 beds 3 baths3,879 sq. ft.
$699,000Pending4 beds 3 baths3,879 sq. ft.10 Winterberry Drive, Amherst, NH 03031
MLS# 5067705Listed by: KW COASTAL AND LAKES & MOUNTAINS REALTY/ROCHESTER $865,000Pending4 beds 4 baths3,912 sq. ft.
$865,000Pending4 beds 4 baths3,912 sq. ft.6 Whittemore Lane, Amherst, NH 03031
MLS# 5067737Listed by: EXP REALTY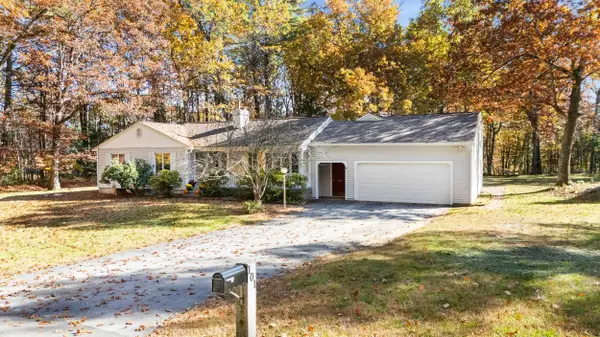 $599,900Active4 beds 2 baths2,224 sq. ft.
$599,900Active4 beds 2 baths2,224 sq. ft.101 Horace Greeley Road, Amherst, NH 03031
MLS# 5067860Listed by: GALLO REALTY GROUP
