- ERA
- New Hampshire
- Atkinson
- 1 Longview Drive #401
1 Longview Drive #401, Atkinson, NH 03811
Local realty services provided by:ERA Key Realty Services
1 Longview Drive #401,Atkinson, NH 03811
$1,216,796
- 2 Beds
- 3 Baths
- 2,810 sq. ft.
- Condominium
- Active
Upcoming open houses
- Fri, Jan 3012:00 pm - 03:00 pm
- Sun, Feb 0112:00 pm - 03:00 pm
- Mon, Feb 0212:00 pm - 03:00 pm
- Tue, Feb 0312:00 pm - 03:00 pm
- Wed, Feb 0412:00 pm - 03:00 pm
- Thu, Feb 0512:00 pm - 03:00 pm
- Fri, Feb 0612:00 pm - 03:00 pm
- Sun, Feb 0812:00 pm - 03:00 pm
- Mon, Feb 0912:00 pm - 03:00 pm
- Tue, Feb 1012:00 pm - 03:00 pm
Listed by: heidi mahoney
Office: lewis builders
MLS#:5067220
Source:PrimeMLS
Price summary
- Price:$1,216,796
- Price per sq. ft.:$433.02
- Monthly HOA dues:$539
About this home
You deserve the tranquil and carefree lifestyle at Atkinson Heights 55+ community. There is one 'Lincoln' per building, and this unit is just completed and available for a quick close! Boasting 2800 sq. ft. of luxurious living, you'll be in awe of the size, layout and custom upgrades carefully selected by our design team. The gourmet kitchen features Jenn Air appliances, designer quartz and tile backsplash, 8 ft. island and full pantry closet. A double-sided fireplace in the LR/DR features a stunning stone façade on the LR side adding an inviting ambiance. Custom built-in buffet with wet bar and beverage fridge elevates the entertaining options of the dining area. The primary suite has a fireplace and deck access, an oversized walk-in closet, and an incredible bathroom with a fully tiled shower, luxurious soaking tub for relaxing, double vanity, and plenty of storage. Entertain in the bonus room with a cozy fireplace, built-in cabinets with floating shelves, and sliders to your second deck. The generous guest suite with walk-in tiled shower is at the far end of the unit, allowing for complete privacy; ideal for multigenerational living. Separate office and laundry room! The community center is a perfect gathering space with a great room with TV, fireplace and kitchen area, exercise room, outside patio with firepit, grill and more. Walking paths, dog park, community garden, and proximity to all area amenities, and major highways make this a perfect place to call home.
Contact an agent
Home facts
- Year built:2025
- Listing ID #:5067220
- Added:98 day(s) ago
- Updated:January 30, 2026 at 01:03 AM
Rooms and interior
- Bedrooms:2
- Total bathrooms:3
- Full bathrooms:2
- Living area:2,810 sq. ft.
Heating and cooling
- Cooling:Central AC
- Heating:Forced Air
Structure and exterior
- Roof:Asphalt Shingle
- Year built:2025
- Building area:2,810 sq. ft.
Utilities
- Sewer:Community
Finances and disclosures
- Price:$1,216,796
- Price per sq. ft.:$433.02
New listings near 1 Longview Drive #401
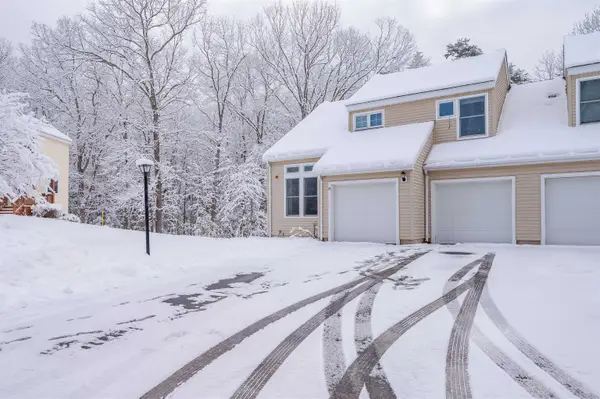 $425,000Pending2 beds 3 baths1,793 sq. ft.
$425,000Pending2 beds 3 baths1,793 sq. ft.8 Coles Way, Atkinson, NH 03811
MLS# 5074709Listed by: RE/MAX SHORELINE- Open Sun, 12 to 2pm
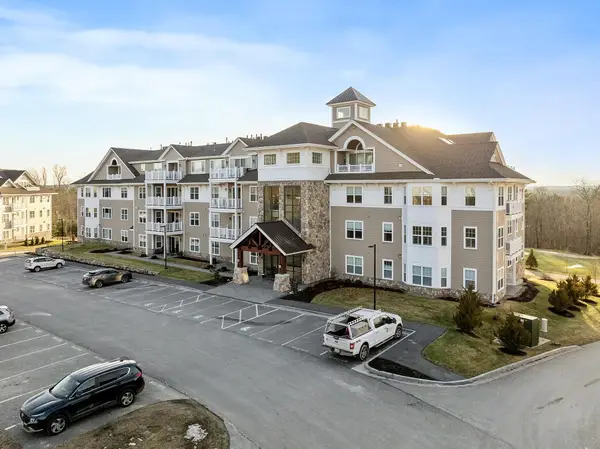 $699,900Active2 beds 2 baths1,708 sq. ft.
$699,900Active2 beds 2 baths1,708 sq. ft.3 Longview Drive #305, Atkinson, NH 03811
MLS# 5074063Listed by: BHG MASIELLO ATKINSON 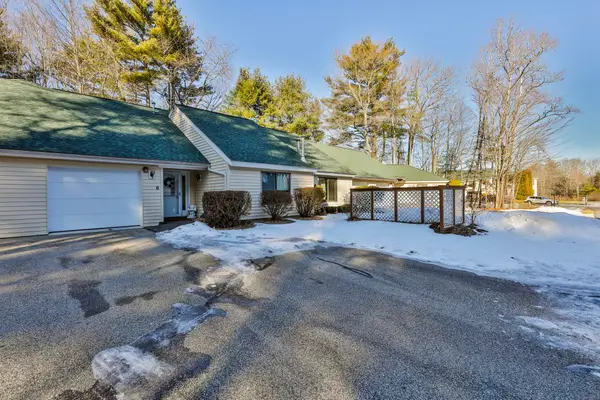 $389,900Active1 beds 1 baths1,249 sq. ft.
$389,900Active1 beds 1 baths1,249 sq. ft.6 Dogwood Court, Atkinson, NH 03811
MLS# 5074029Listed by: COLDWELL BANKER REALTY - PORTSMOUTH, NH $599,900Active4 beds 2 baths2,166 sq. ft.
$599,900Active4 beds 2 baths2,166 sq. ft.18 Christine Drive, Atkinson, NH 03811
MLS# 5073390Listed by: KSRJ SIGNATURE REALTY GROUP- Open Sat, 11am to 1pm
 $748,900Active4 beds 4 baths2,832 sq. ft.
$748,900Active4 beds 4 baths2,832 sq. ft.9 Village Drive, Atkinson, NH 03811
MLS# 5073352Listed by: CENTURY 21 MCLENNAN & CO 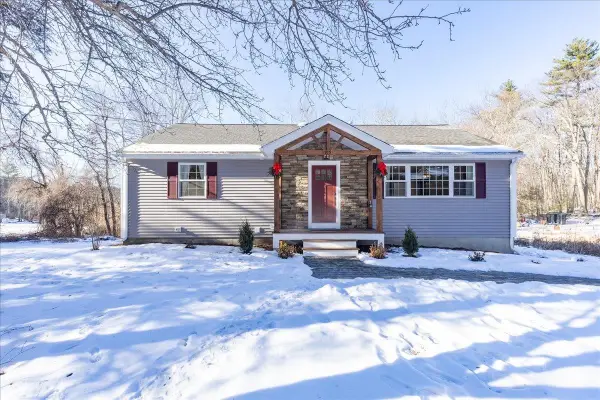 $759,900Active3 beds 2 baths2,200 sq. ft.
$759,900Active3 beds 2 baths2,200 sq. ft.85 East Road, Atkinson, NH 03811
MLS# 5072313Listed by: TEAM ZINGALES REALTY LLC- Open Fri, 12 to 3pm
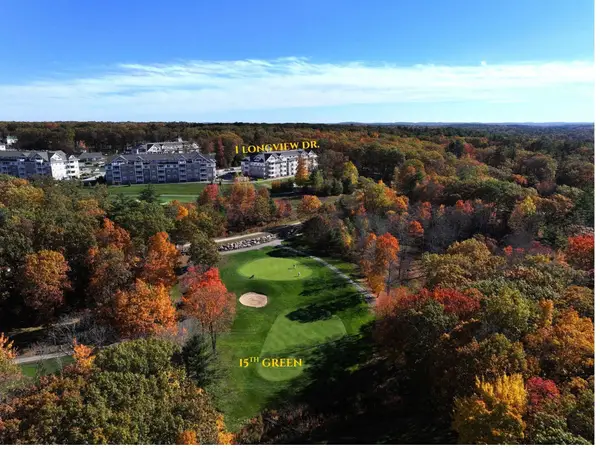 $718,117Active2 beds 2 baths1,605 sq. ft.
$718,117Active2 beds 2 baths1,605 sq. ft.1 Longview Drive #110, Atkinson, NH 03811
MLS# 5069233Listed by: LEWIS BUILDERS 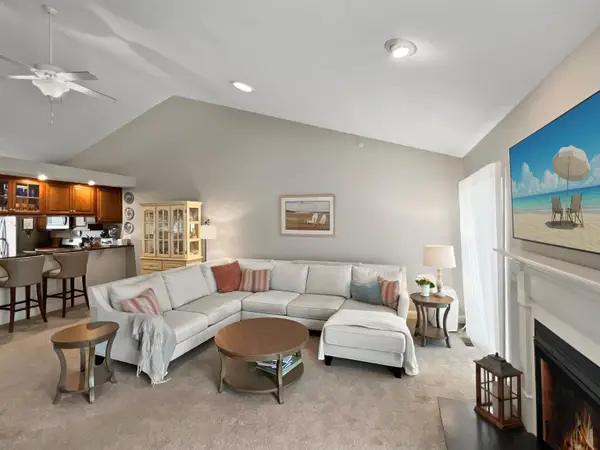 $650,000Pending2 beds 3 baths2,400 sq. ft.
$650,000Pending2 beds 3 baths2,400 sq. ft.127 Cowbell Crossing, Atkinson, NH 03811
MLS# 5067950Listed by: KELLER WILLIAMS REALTY EVOLUTION- Open Fri, 12 to 3pm
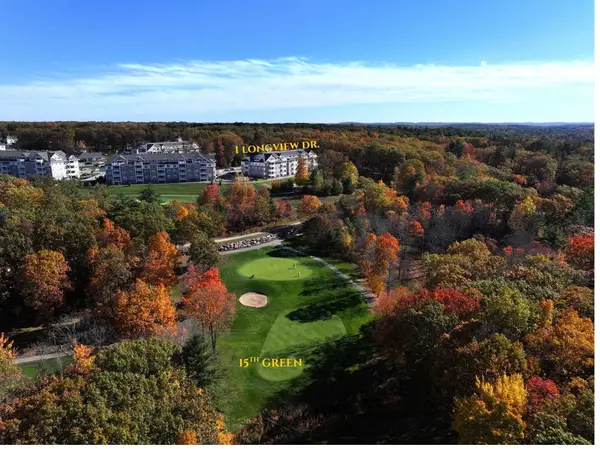 $715,092Active2 beds 2 baths1,708 sq. ft.
$715,092Active2 beds 2 baths1,708 sq. ft.1 Longview Drive #205, Atkinson, NH 03811
MLS# 5066781Listed by: LEWIS BUILDERS

