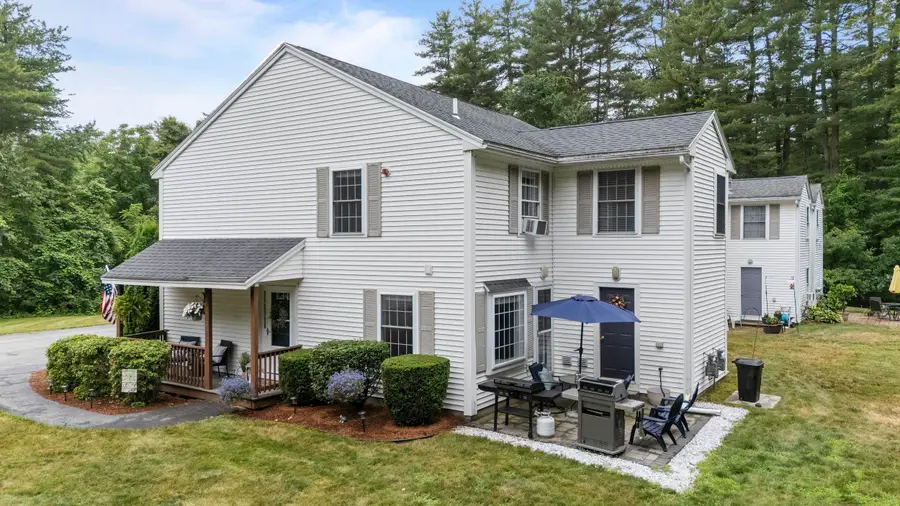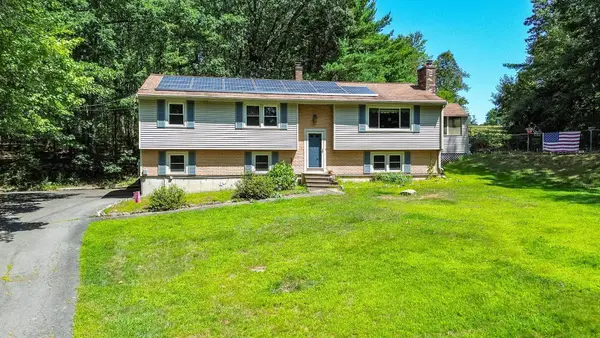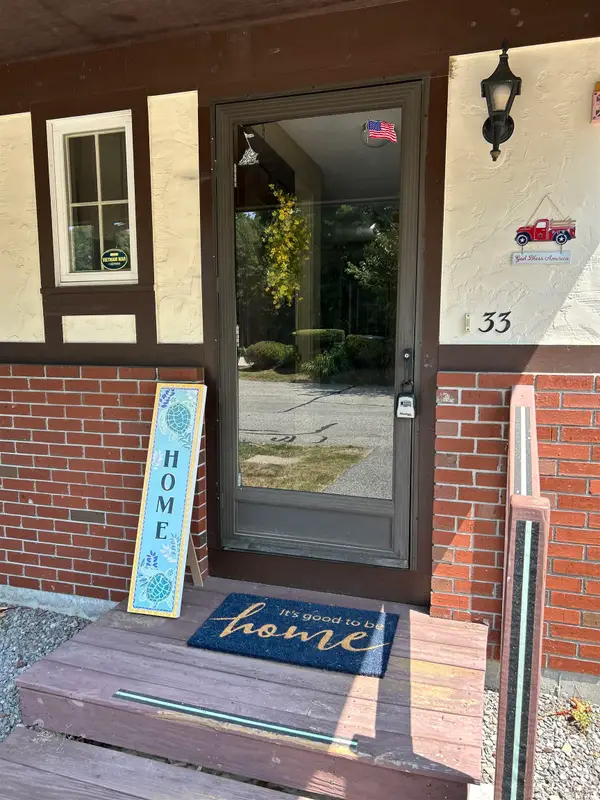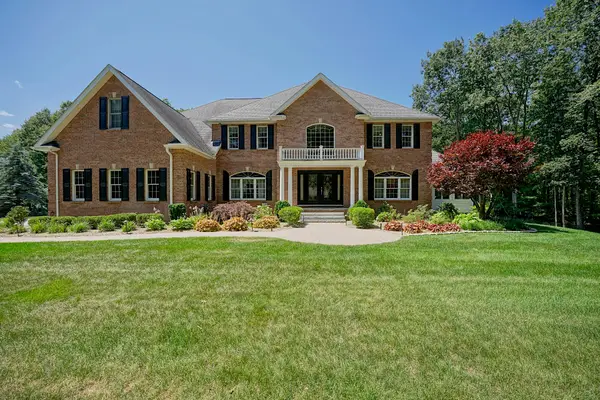2 Taylor Mill Road #1, Atkinson, NH 03811
Local realty services provided by:ERA Key Realty Services



2 Taylor Mill Road #1,Atkinson, NH 03811
$450,000
- 2 Beds
- 2 Baths
- 1,124 sq. ft.
- Condominium
- Active
Listed by:catherine zerba
Office:keller williams gateway realty/salem
MLS#:5051061
Source:PrimeMLS
Price summary
- Price:$450,000
- Price per sq. ft.:$400.36
- Monthly HOA dues:$200
About this home
Move-In Ready, Pet friendly & Low Condo Fee! Tucked within a peaceful enclave in sought-after Atkinson, Millstream Crossing Condominiums offers low-maintenance living with all the comforts of home—plus a low $200/month condo fee and pet-friendly perks you’ll love. This light-filled end-unit townhome features 2 bedrooms, 1.5 baths, and a thoughtful layout that blends style and functionality. Step inside from the covered side porch into a welcoming family room with wood laminate flooring. The updated kitchen boasts granite countertops, stainless steel appliances, white cabinetry, and a cozy eat-in nook with built-in bench seating—perfect for casual meals or morning coffee. From the kitchen, step out to your private rear patio—a perfect space for summer grilling or quiet evenings outdoors. A convenient half bath rounds out the first floor, while upstairs you'll find two spacious bedrooms, including a primary suite with walk-in closet, and a full bath. Additional highlights include; Detached storage shed (approx. 100 sq. ft.), Two assigned parking spaces + guest parking, Only 5 units on 2± acres, Quiet, well-maintained neighborhood setting. All this just 1 mile from Atkinson Country Club, and 6 miles from Salem’s Tuscan Village, shopping, dining, and Rt. 93—ideal for commuting. A rare opportunity for stylish living in an unbeatable location!
Contact an agent
Home facts
- Year built:1998
- Listing Id #:5051061
- Added:33 day(s) ago
- Updated:August 07, 2025 at 08:42 PM
Rooms and interior
- Bedrooms:2
- Total bathrooms:2
- Full bathrooms:1
- Living area:1,124 sq. ft.
Heating and cooling
- Heating:Baseboard, Hot Water
Structure and exterior
- Roof:Asphalt Shingle
- Year built:1998
- Building area:1,124 sq. ft.
Schools
- High school:Timberlane Regional High Sch
- Middle school:Timberlane Regional Middle
- Elementary school:Atkinson Academy
Utilities
- Sewer:Private
Finances and disclosures
- Price:$450,000
- Price per sq. ft.:$400.36
- Tax amount:$4,006 (2024)
New listings near 2 Taylor Mill Road #1
- Open Fri, 5 to 7pmNew
 $599,000Active3 beds 3 baths1,920 sq. ft.
$599,000Active3 beds 3 baths1,920 sq. ft.32 Island Pond Road, Atkinson, NH 03811
MLS# 5056421Listed by: EAST KEY REALTY - New
 $674,900Active5 beds 3 baths1,932 sq. ft.
$674,900Active5 beds 3 baths1,932 sq. ft.43 Hemlock Shore Drive, Atkinson, NH 03811
MLS# 5055682Listed by: BIG ISLAND REAL ESTATE - New
 $534,900Active2 beds 3 baths1,792 sq. ft.
$534,900Active2 beds 3 baths1,792 sq. ft.20 William Pond Road, Atkinson, NH 03811
MLS# 5055334Listed by: DIPIETRO GROUP REAL ESTATE - New
 $650,000Active2 beds 4 baths2,774 sq. ft.
$650,000Active2 beds 4 baths2,774 sq. ft.18 Eldon Way #A, Atkinson, NH 03811
MLS# 73414702Listed by: Keller Williams Gateway Realty - New
 $650,000Active2 beds 4 baths2,774 sq. ft.
$650,000Active2 beds 4 baths2,774 sq. ft.18 Eldon Way, Atkinson, NH 03811
MLS# 5055317Listed by: KELLER WILLIAMS GATEWAY REALTY/SALEM - Open Sat, 11am to 1pm
 $430,000Active1 beds 1 baths1,990 sq. ft.
$430,000Active1 beds 1 baths1,990 sq. ft.20 Chandler Drive, Atkinson, NH 03811
MLS# 5054466Listed by: MONUMENT REALTY  $390,000Pending1 beds 2 baths2,478 sq. ft.
$390,000Pending1 beds 2 baths2,478 sq. ft.35 Chandler Drive, Atkinson, NH 03811
MLS# 5053740Listed by: BHG MASIELLO ATKINSON $439,900Active2 beds 2 baths1,642 sq. ft.
$439,900Active2 beds 2 baths1,642 sq. ft.33 Chandler Drive, Atkinson, NH 03811
MLS# 5053364Listed by: BHHS VERANI SALEM $1,850,000Active4 beds 5 baths6,477 sq. ft.
$1,850,000Active4 beds 5 baths6,477 sq. ft.8 Meeting Rock Drive, Atkinson, NH 03811
MLS# 5053100Listed by: TATE & FOSS SOTHEBY'S INTERNATIONAL RLTY $775,000Active4 beds 2 baths3,298 sq. ft.
$775,000Active4 beds 2 baths3,298 sq. ft.13 Robie Lane, Atkinson, NH 03811
MLS# 5053075Listed by: ARRIS REALTY

