Address Withheld By Seller, Auburn, NH 03032
Local realty services provided by:ERA Key Realty Services
Address Withheld By Seller,Auburn, NH 03032
$1,100,000
- 3 Beds
- 3 Baths
- 2,491 sq. ft.
- Single family
- Active
Listed by:danielle bissonnette
Office:keller williams realty-metropolitan
MLS#:5057721
Source:PrimeMLS
Sorry, we are unable to map this address
Price summary
- Price:$1,100,000
- Price per sq. ft.:$284.46
- Monthly HOA dues:$196
About this home
Welcome to 126 Harvard Avenue in the coveted Village of Mt. Miner. This Craftsman home offers delightful charm and elegance with 3 Bedroom and 2.5 baths spanning over 2,400 sq. feet of thoughtfully designed living space. Upon arrival the homes curb appeal captivates you with a gracious farmer's porch with rich architectural details and professional landscaping. Once inside you'll enjoy the sun-lit open concept living with a cathedral ceiling, gleaming hardwood floors and a cozy Gas Fireplace. The gourmet kitchen is a chef's delight, featuring high end cabinetry, quartz countertops, a center island and premium appliances; all ideal for entertaining and daily living. First floor primary suite is spacious with a walk-in closet with custom bathroom amenities. The second story offers two bedrooms with custom closet upgrades and a full bath with soaking tub for ultimate relaxation time. Also on the second story is also a family room with endless possibilities and multiple uses; it's bright open and airy. A walkout-out daylight basement with 9' ceilings is ideal for finishing touches if desired and offers abundant storage. New deck and covered patio with screens complete the private backyard outdoor living space. This home offers a lifestyle of comfort, elegance and a connection to nature as Mt. Miner is situated on a 117 acre preserve you'll have access to nature at its best.
Contact an agent
Home facts
- Year built:2018
- Listing ID #:5057721
- Added:9 day(s) ago
- Updated:August 31, 2025 at 10:24 AM
Rooms and interior
- Bedrooms:3
- Total bathrooms:3
- Full bathrooms:1
- Living area:2,491 sq. ft.
Heating and cooling
- Cooling:Central AC
- Heating:Forced Air
Structure and exterior
- Roof:Asphalt Shingle
- Year built:2018
- Building area:2,491 sq. ft.
Schools
- High school:Pinkerton Academy
- Middle school:Auburn Village School
- Elementary school:Auburn Village School
Utilities
- Sewer:Septic, Septic Shared
Finances and disclosures
- Price:$1,100,000
- Price per sq. ft.:$284.46
- Tax amount:$10,735 (2024)
New listings near 03032
- New
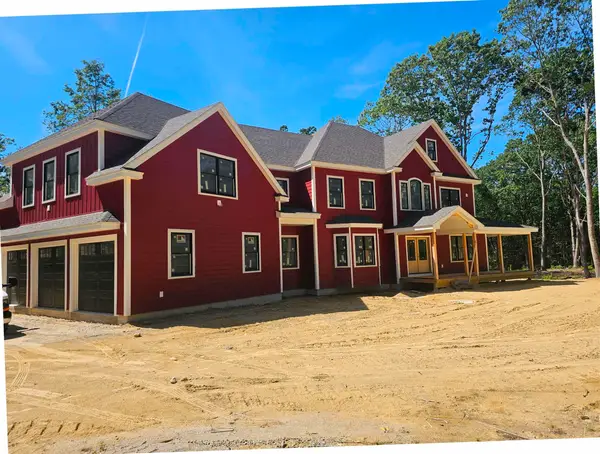 $1,799,000Active3 beds 3 baths4,575 sq. ft.
$1,799,000Active3 beds 3 baths4,575 sq. ft.Address Withheld By Seller, Auburn, NH 03032
MLS# 5058777Listed by: FEBONIO REALTY GROUP, LLC - New
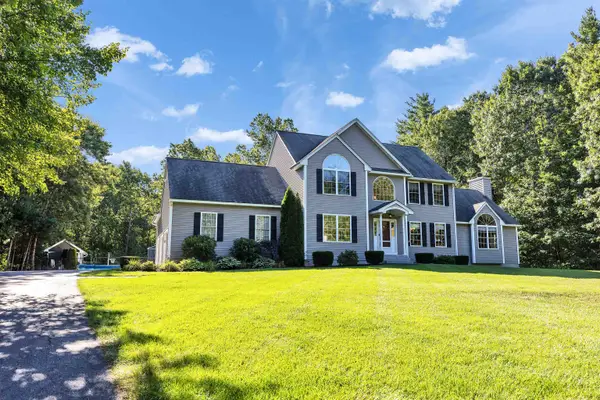 $859,000Active3 beds 3 baths2,535 sq. ft.
$859,000Active3 beds 3 baths2,535 sq. ft.Address Withheld By Seller, Auburn, NH 03032
MLS# 5058476Listed by: BHGRE MASIELLO BEDFORD - New
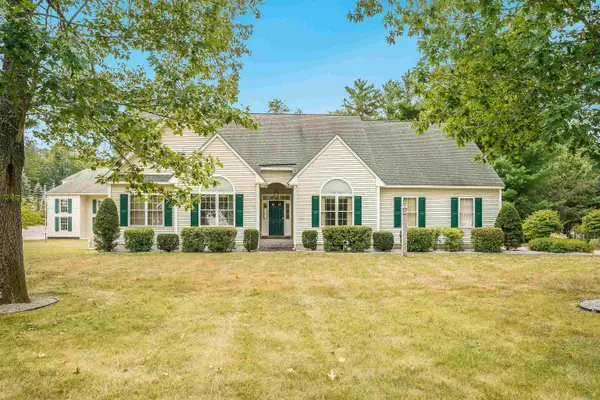 $950,000Active2 beds 4 baths2,164 sq. ft.
$950,000Active2 beds 4 baths2,164 sq. ft.Address Withheld By Seller, Auburn, NH 03032
MLS# 5058354Listed by: FOUR SEASONS SOTHEBY'S INT'L REALTY - New
 $901,900Active2 beds 2 baths1,674 sq. ft.
$901,900Active2 beds 2 baths1,674 sq. ft.Address Withheld By Seller, Auburn, NH 03032
MLS# 5057833Listed by: THE GOVE GROUP REAL ESTATE, LLC 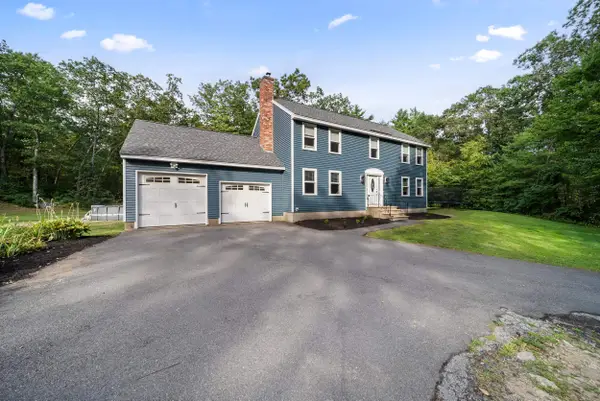 $740,000Pending4 beds 4 baths2,730 sq. ft.
$740,000Pending4 beds 4 baths2,730 sq. ft.Address Withheld By Seller, Auburn, NH 03032
MLS# 5057554Listed by: COMPASS NEW ENGLAND, LLC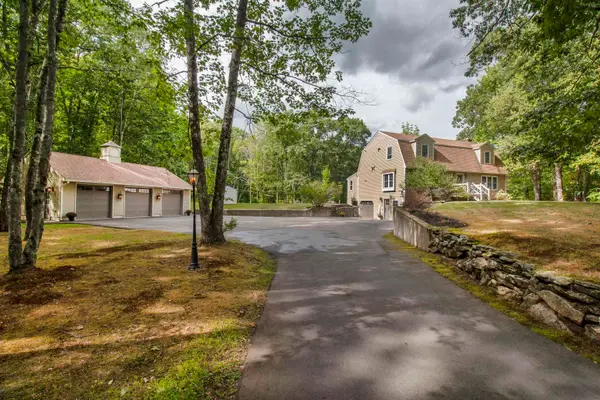 $749,000Pending3 beds 3 baths2,546 sq. ft.
$749,000Pending3 beds 3 baths2,546 sq. ft.Address Withheld By Seller, Auburn, NH 03032
MLS# 5057505Listed by: KELLER WILLIAMS REALTY METRO-LONDONDERRY $475,000Active3 beds 2 baths1,404 sq. ft.
$475,000Active3 beds 2 baths1,404 sq. ft.Address Withheld By Seller, Auburn, NH 03032
MLS# 5056998Listed by: BHHS VERANI LONDONDERRY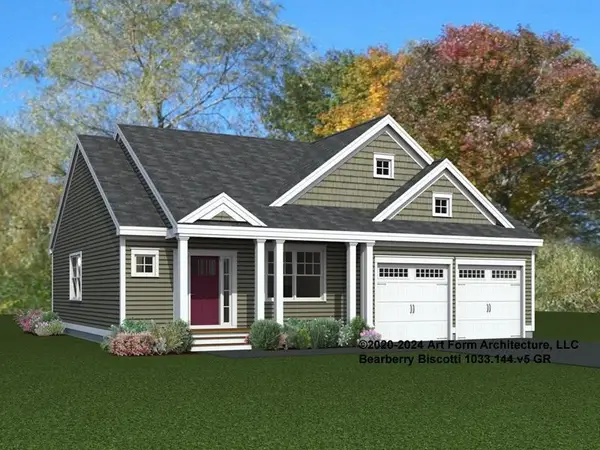 $873,900Active2 beds 2 baths1,674 sq. ft.
$873,900Active2 beds 2 baths1,674 sq. ft.Address Withheld By Seller, Auburn, NH 03032
MLS# 5056920Listed by: THE GOVE GROUP REAL ESTATE, LLC $489,000Pending4 beds 2 baths1,712 sq. ft.
$489,000Pending4 beds 2 baths1,712 sq. ft.Address Withheld By Seller, Auburn, NH 03032
MLS# 5056205Listed by: RE/MAX SYNERGY
