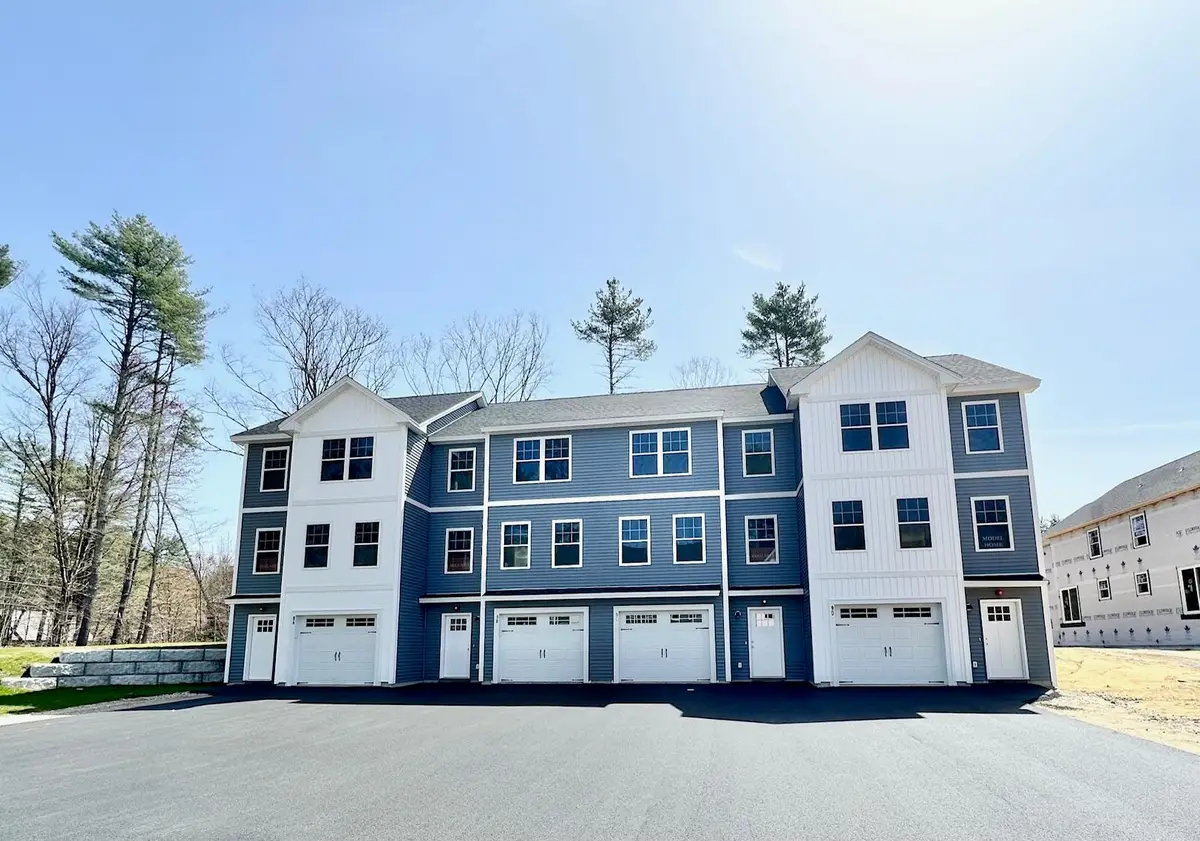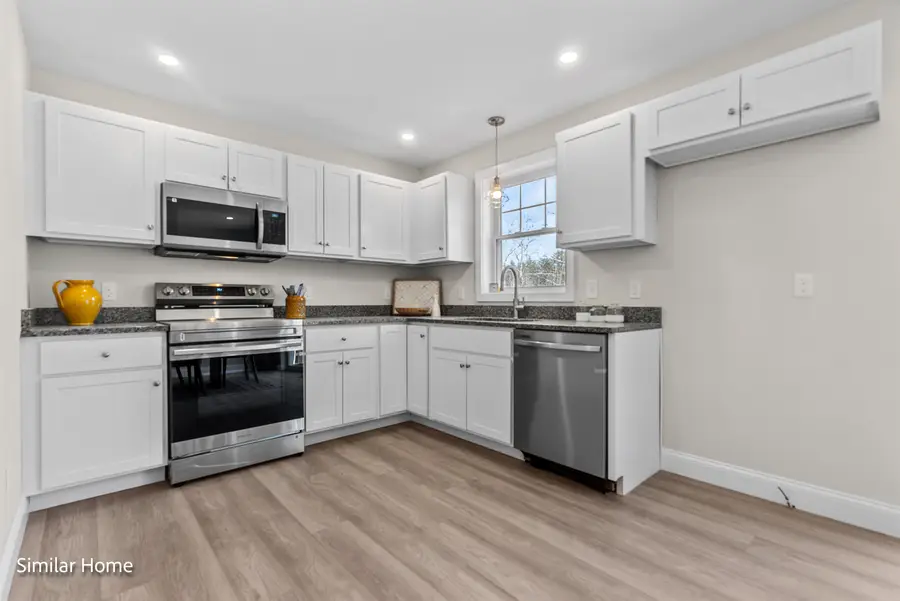9C The Crossings at Village Center Drive, Barrington, NH 03825
Local realty services provided by:ERA Key Realty Services



9C The Crossings at Village Center Drive,Barrington, NH 03825
$414,900
- 2 Beds
- 2 Baths
- 1,250 sq. ft.
- Condominium
- Active
Upcoming open houses
- Sat, Aug 1611:00 am - 02:00 pm
- Mon, Aug 1804:00 pm - 06:00 pm
Listed by:carrie blair
Office:the gove group real estate, llc.
MLS#:5035801
Source:PrimeMLS
Price summary
- Price:$414,900
- Price per sq. ft.:$331.92
- Monthly HOA dues:$221
About this home
MOVE- IN ready!! This brand-new two bedroom townhome features a functional floor plan designed for modern living! Highlights include granite counters in kitchen, stainless steel appliances, two generously sized bedrooms with walk in closets, ground level entry with auto openers, ground level storage area, rear deck located off dining area and more. Enjoy a low maintenance lifestyle with low condo fees that include plowing, trash and landscaping. Photos are similar home photos. All measurements are approximate. Nestled in the heart of Barrington, close proximity to schools and local stores. This 76-unit town home community offers close proximity to major routes while still close to beautiful nearby State Parks and lakes.
Contact an agent
Home facts
- Year built:2025
- Listing Id #:5035801
- Added:126 day(s) ago
- Updated:August 12, 2025 at 03:03 PM
Rooms and interior
- Bedrooms:2
- Total bathrooms:2
- Full bathrooms:1
- Living area:1,250 sq. ft.
Heating and cooling
- Heating:Forced Air
Structure and exterior
- Roof:Asphalt Shingle
- Year built:2025
- Building area:1,250 sq. ft.
Utilities
- Sewer:Community, Leach Field
Finances and disclosures
- Price:$414,900
- Price per sq. ft.:$331.92
New listings near 9C The Crossings at Village Center Drive
- Open Sat, 10am to 12pmNew
 $650,000Active3 beds 3 baths2,545 sq. ft.
$650,000Active3 beds 3 baths2,545 sq. ft.133 Deer Ridge Drive, Barrington, NH 03825
MLS# 5056471Listed by: CAMERON PRESTIGE, LLC - New
 $149,900Active2 beds 2 baths924 sq. ft.
$149,900Active2 beds 2 baths924 sq. ft.175 Roberts Road, Barrington, NH 03825
MLS# 5056307Listed by: EXP REALTY - Open Sun, 12 to 2pmNew
 $469,900Active3 beds 2 baths1,232 sq. ft.
$469,900Active3 beds 2 baths1,232 sq. ft.525 Franklin Pierce Highway, Barrington, NH 03825
MLS# 5056275Listed by: CENTURY 21 NORTH EAST - Open Sun, 1 to 3pmNew
 $974,500Active4 beds 4 baths2,636 sq. ft.
$974,500Active4 beds 4 baths2,636 sq. ft.Lot 6 Bending Brook Court, Barrington, NH 03825
MLS# 5056223Listed by: THE GOVE GROUP REAL ESTATE, LLC - Open Sat, 10am to 12pmNew
 $275,000Active3 beds 1 baths1,238 sq. ft.
$275,000Active3 beds 1 baths1,238 sq. ft.62 Castle Rock Road, Barrington, NH 03825
MLS# 5055980Listed by: KW COASTAL AND LAKES & MOUNTAINS REALTY - Open Sat, 11am to 2pmNew
 $419,900Active2 beds 2 baths1,250 sq. ft.
$419,900Active2 beds 2 baths1,250 sq. ft.7B The Crossings at Village Center Drive, Barrington, NH 03825
MLS# 5055959Listed by: THE GOVE GROUP REAL ESTATE, LLC  $875,000Pending4 beds 4 baths3,600 sq. ft.
$875,000Pending4 beds 4 baths3,600 sq. ft.275 Pond Hill Road, Barrington, NH 03825
MLS# 5055637Listed by: THE ALAND REALTY GROUP $130,000Pending2 beds 2 baths924 sq. ft.
$130,000Pending2 beds 2 baths924 sq. ft.83 Long Shores Drive, Barrington, NH 03825
MLS# 5055594Listed by: BHG MASIELLO DURHAM $525,000Pending3 beds 2 baths1,768 sq. ft.
$525,000Pending3 beds 2 baths1,768 sq. ft.25 Cedar Creek Road, Barrington, NH 03825
MLS# 5055509Listed by: NEW SPACE REAL ESTATE, LLC- New
 $639,000Active2 beds 3 baths2,016 sq. ft.
$639,000Active2 beds 3 baths2,016 sq. ft.792 Berry River Road, Barrington, NH 03825-0000
MLS# 5055354Listed by: APPLEVALE REALTY INC.
