419 Glen Ledge Road, Bartlett, NH 03812
Local realty services provided by:ERA Key Realty Services
Listed by: adam dowPhone: 866-525-3946
Office: kw coastal and lakes & mountains realty/wolfeboro
MLS#:5055143
Source:PrimeMLS
Price summary
- Price:$554,900
- Price per sq. ft.:$206.44
About this home
Sellers Are Moving! Drastically Reduced $40,000! Welcome to 419 Glen Ledge, Perfectly suited for a delightful vacation home! Short Term Rental Potential! This residence offers a cozy and comfortable retreat where you can relax and enjoy the natural surroundings, including the soothing sounds of Mountain Brook. The home features a newly designed kitchen with custom oak cabinets, a farmer's sink, quartz countertops, Whirlpool appliances, and a gas cooking range. The main level boasts a spacious dining and living area with access to a screened porch and decks. Upstairs, you'll find three bedrooms, a full bath, and a large loft area that can be customized to your specific needs. The exterior includes a custom front entrance, additional decks, and a brookside screened porch equipped with Eze Breeze Vinyl Windows and Screens. For cooler evenings, a gas log stove provides ambiance after a day of winter hiking, snowshoeing, downhill, or cross-country skiing. The full basement offers ample storage, an office, laundry room, and a family room complete with a Vermont Castings soapstone woodstove. Additional storage is available in the custom-made Amish shed. Conveniently located just minutes from all valley activities, this home is an excellent choice for an Airbnb. Enjoy proximity to Cranmore, Attitash, Wildcat or Bretton Woods. Whether you're interested in hiking, biking, golfing, kayaking, or simply appreciating nature's beauty, this home provides everything you need.
Contact an agent
Home facts
- Year built:1984
- Listing ID #:5055143
- Added:100 day(s) ago
- Updated:November 15, 2025 at 11:24 AM
Rooms and interior
- Bedrooms:3
- Total bathrooms:2
- Full bathrooms:1
- Living area:2,408 sq. ft.
Heating and cooling
- Heating:Hot Air
Structure and exterior
- Roof:Asphalt Shingle
- Year built:1984
- Building area:2,408 sq. ft.
- Lot area:2.7 Acres
Schools
- High school:A. Crosby Kennett Sr. High
- Middle school:Josiah Bartlett School
- Elementary school:Josiah Bartlett Elem
Utilities
- Sewer:Concrete, Leach Field, On Site Septic Exists
Finances and disclosures
- Price:$554,900
- Price per sq. ft.:$206.44
- Tax amount:$2,918 (2025)
New listings near 419 Glen Ledge Road
- Open Sat, 10am to 12pmNew
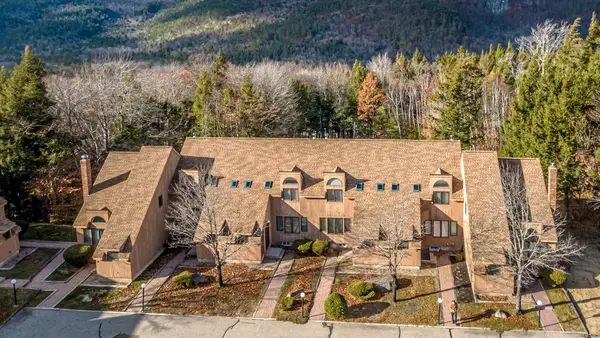 $620,000Active3 beds 3 baths1,713 sq. ft.
$620,000Active3 beds 3 baths1,713 sq. ft.9 Top Notch Road, Bartlett, NH 03812
MLS# 5069519Listed by: KW COASTAL AND LAKES & MOUNTAINS REALTY/N CONWAY - New
 $179,900Active-- beds 1 baths593 sq. ft.
$179,900Active-- beds 1 baths593 sq. ft.8H River Run Drive, Bartlett, NH 03812
MLS# 5069182Listed by: PINKHAM REAL ESTATE - New
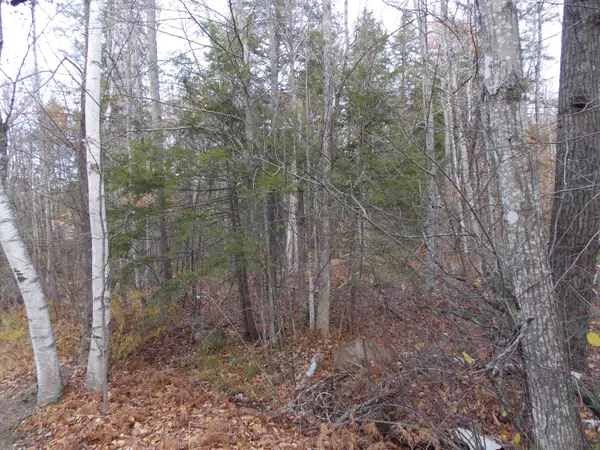 $144,900Active0.5 Acres
$144,900Active0.5 AcresLot 49 Mittenwald Strasse Road, Bartlett, NH 03812
MLS# 5069007Listed by: COLDWELL BANKER LIFESTYLES- CONWAY - New
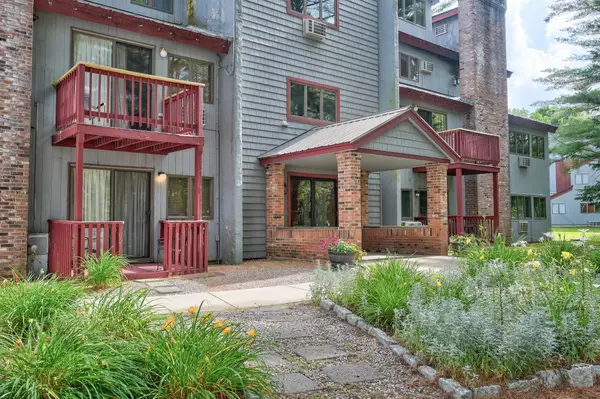 $235,000Active-- beds 1 baths619 sq. ft.
$235,000Active-- beds 1 baths619 sq. ft.8J River Run Drive, Bartlett, NH 03812
MLS# 5068802Listed by: PINKHAM REAL ESTATE  $1,399,000Active2 beds 2 baths2,392 sq. ft.
$1,399,000Active2 beds 2 baths2,392 sq. ft.70 River Street, Bartlett, NH 03812
MLS# 5068352Listed by: KW COASTAL AND LAKES & MOUNTAINS REALTY/N CONWAY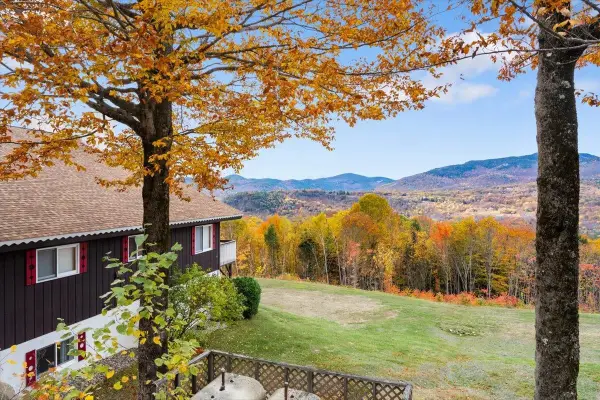 $475,000Active2 beds 2 baths1,176 sq. ft.
$475,000Active2 beds 2 baths1,176 sq. ft.7B-3 Summit Vista Road, Bartlett, NH 03812
MLS# 5067550Listed by: EXP REALTY- Open Sat, 9 to 11am
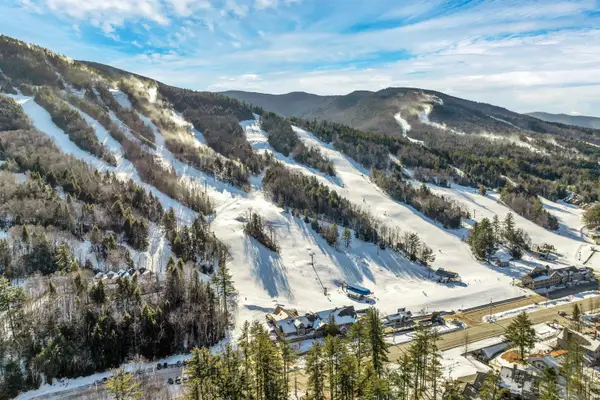 $340,000Active2 beds 2 baths1,072 sq. ft.
$340,000Active2 beds 2 baths1,072 sq. ft.6 River Run Drive #Q, Bartlett, NH 03812
MLS# 5067661Listed by: KW COASTAL AND LAKES & MOUNTAINS REALTY/WOLFEBORO  $419,000Active2 beds 2 baths1,288 sq. ft.
$419,000Active2 beds 2 baths1,288 sq. ft.B-22 Eagle Ridge Condo Road #Unit 22, Bartlett, NH 03812
MLS# 5067973Listed by: BLACK BEAR REALTY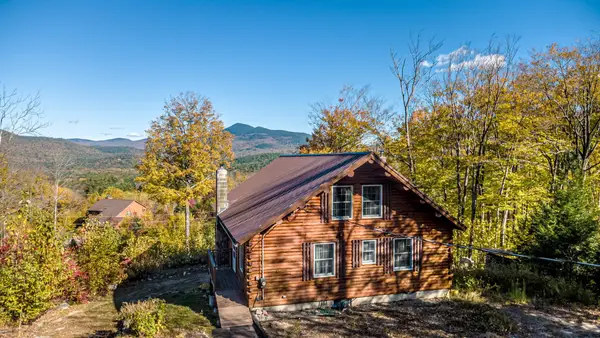 $625,000Active2 beds 2 baths1,500 sq. ft.
$625,000Active2 beds 2 baths1,500 sq. ft.17 Pickering Road, Bartlett, NH 03812
MLS# 5067881Listed by: BADGER PEABODY & SMITH REALTY $399,700Active3 beds 2 baths1,900 sq. ft.
$399,700Active3 beds 2 baths1,900 sq. ft.52 Hillside Avenue, Bartlett, NH 03812
MLS# 5067400Listed by: GALLO REALTY GROUP
