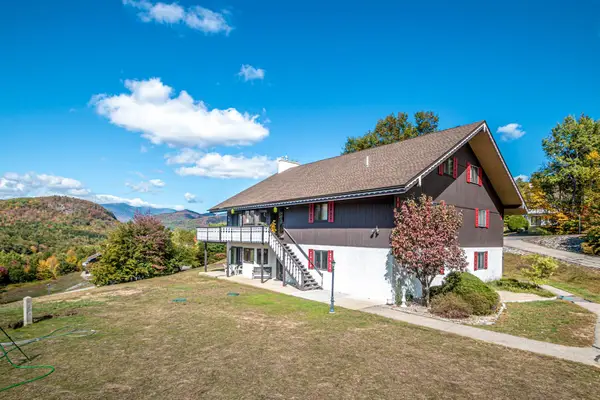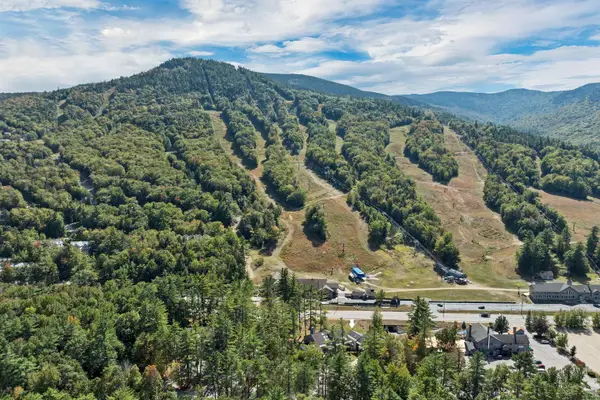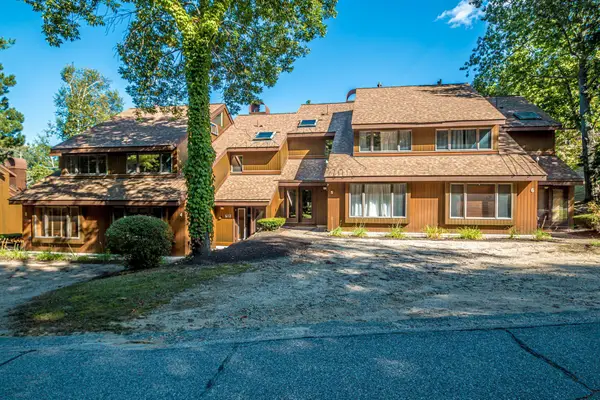6S River Run Drive, Bartlett, NH 03812
Local realty services provided by:ERA Key Realty Services
6S River Run Drive,Bartlett, NH 03812
$259,900
- 1 Beds
- 1 Baths
- 697 sq. ft.
- Condominium
- Active
Listed by:kevin killourieCell: 603-986-5551
Office:badger peabody & smith realty
MLS#:5063146
Source:PrimeMLS
Price summary
- Price:$259,900
- Price per sq. ft.:$372.88
- Monthly HOA dues:$630
About this home
Get ready to hit the slopes! This fully furnished 1-bedroom plus sleeping loft condo sits just steps from Attitash Bear Peak. Currently operating as a short-term rental with 3 sleeping areas, it features vaulted ceilings and a gas log stove for that true mountain vibe. After a day on the trails, relax with food and drinks at Matty B’s Mountainside Café. Enjoy resort amenities, such as the indoor pool and hot tub. In warmer months, take a swim at the sandy Saco River beach or gather around a campfire. This condo truly is the perfect mountain getaway no matter the season and a smart investment.
Contact an agent
Home facts
- Year built:1985
- Listing ID #:5063146
- Added:2 day(s) ago
- Updated:September 29, 2025 at 10:26 AM
Rooms and interior
- Bedrooms:1
- Total bathrooms:1
- Living area:697 sq. ft.
Heating and cooling
- Cooling:Wall AC
- Heating:Electric, Space Heater
Structure and exterior
- Roof:Metal
- Year built:1985
- Building area:697 sq. ft.
Utilities
- Sewer:Community
Finances and disclosures
- Price:$259,900
- Price per sq. ft.:$372.88
- Tax amount:$1,198 (2025)
New listings near 6S River Run Drive
- New
 $425,000Active2 beds 2 baths1,224 sq. ft.
$425,000Active2 beds 2 baths1,224 sq. ft.30 Christmas Mountain Road #H30, Bartlett, NH 03812
MLS# 5063292Listed by: BADGER PEABODY & SMITH REALTY - New
 $495,000Active2 beds 3 baths1,250 sq. ft.
$495,000Active2 beds 3 baths1,250 sq. ft.3 River Run Drive #A, Bartlett, NH 03812
MLS# 5062555Listed by: KW COASTAL AND LAKES & MOUNTAINS REALTY/N CONWAY - New
 $279,000Active-- beds 2 baths780 sq. ft.
$279,000Active-- beds 2 baths780 sq. ft.2E/F River Run Drive, Bartlett, NH 03812
MLS# 5062424Listed by: PINKHAM REAL ESTATE - New
 $1,285,000Active3 beds 5 baths2,735 sq. ft.
$1,285,000Active3 beds 5 baths2,735 sq. ft.199 Mittenwald Strasse, Bartlett, NH 03812
MLS# 5062285Listed by: BHG MASIELLO MEREDITH  $895,000Active3 beds 3 baths1,734 sq. ft.
$895,000Active3 beds 3 baths1,734 sq. ft.4 Mountainside at Attitash Road, Bartlett, NH 03812
MLS# 5061873Listed by: BADGER PEABODY & SMITH REALTY $699,900Active3 beds 3 baths2,194 sq. ft.
$699,900Active3 beds 3 baths2,194 sq. ft.63 West Side Woods, Bartlett, NH 03812
MLS# 5061560Listed by: COLDWELL BANKER LIFESTYLES- CONWAY $180,000Active-- beds 1 baths593 sq. ft.
$180,000Active-- beds 1 baths593 sq. ft.8G River Run Drive, Bartlett, NH 03812
MLS# 5060704Listed by: PINKHAM REAL ESTATE $375,000Active3 beds 1 baths1,212 sq. ft.
$375,000Active3 beds 1 baths1,212 sq. ft.791 West Side Road, Bartlett, NH 03812
MLS# 5060533Listed by: BADGER PEABODY & SMITH REALTY $775,000Active3 beds 3 baths1,993 sq. ft.
$775,000Active3 beds 3 baths1,993 sq. ft.38 Iron Ledge Road, Bartlett, NH 03812
MLS# 5060480Listed by: KW COASTAL AND LAKES & MOUNTAINS REALTY/N CONWAY
