68 Monroe Road, Bath, NH 03740
Local realty services provided by:ERA Key Realty Services
68 Monroe Road,Bath, NH 03740
$199,900
- 3 Beds
- 2 Baths
- 2,815 sq. ft.
- Single family
- Active
Listed by: michael jonesPhone: 802-503-5333
Office: coldwell banker lifestyles- littleton
MLS#:5062417
Source:PrimeMLS
Price summary
- Price:$199,900
- Price per sq. ft.:$46.76
About this home
This charming home offers comfort, convenience, and potential, with many updates already completed and room for your personal touch. Ideally located just a short walk across the bridge to Woodsville, you’ll enjoy easy access to shopping, restaurants, Walmart, Shaw’s, and I-93 in Vermont—only 10 minutes away. While not originally designed for main-floor living, the current configuration provides excellent accessibility with an ADA-friendly bathroom, washer and dryer on the main level, a pellet stove, and a walk-in kitchen that makes unloading groceries a breeze. The large living room opens to a bright sunporch overlooking the Connecticut River, perfect for morning coffee or enjoying western-facing sunsets. Upstairs offers flexibility with two bedrooms, plus two tandem rooms that could be reimagined as a spacious primary suite with an attached office, study, or jumbo walk-in closet. A full bathroom, ample closets, and a cozy coffee or reading nook complete the upper level. Outdoor enthusiasts will appreciate nearby Gardner Mountain hiking and the Rail Trail just 10 minutes away for snowmobiling and ATV adventures. With river views, accessibility, and a prime location, this home is priced to sell and ready for its next owner to make it shine.
Contact an agent
Home facts
- Year built:1930
- Listing ID #:5062417
- Added:87 day(s) ago
- Updated:December 17, 2025 at 01:34 PM
Rooms and interior
- Bedrooms:3
- Total bathrooms:2
- Full bathrooms:2
- Living area:2,815 sq. ft.
Heating and cooling
- Heating:Oil
Structure and exterior
- Roof:Shingle
- Year built:1930
- Building area:2,815 sq. ft.
- Lot area:0.2 Acres
Schools
- High school:Choice
- Middle school:Haverhill Cooperative Middle
- Elementary school:Bath Village
Utilities
- Sewer:Private, Septic
Finances and disclosures
- Price:$199,900
- Price per sq. ft.:$46.76
- Tax amount:$4,243 (2024)
New listings near 68 Monroe Road
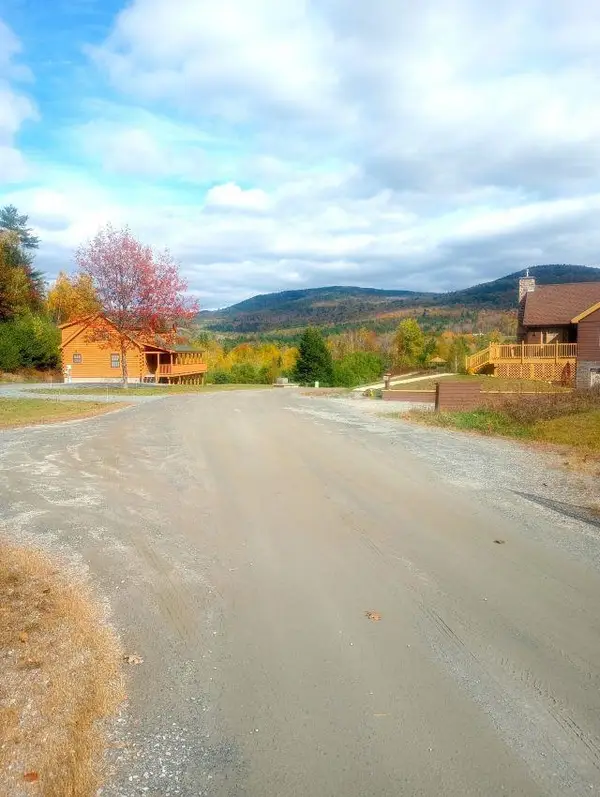 $67,000Active0.66 Acres
$67,000Active0.66 AcresFenn Way Circle #7, Bath, NH 03740
MLS# 5066110Listed by: AUTUMN LEAVES REAL ESTATE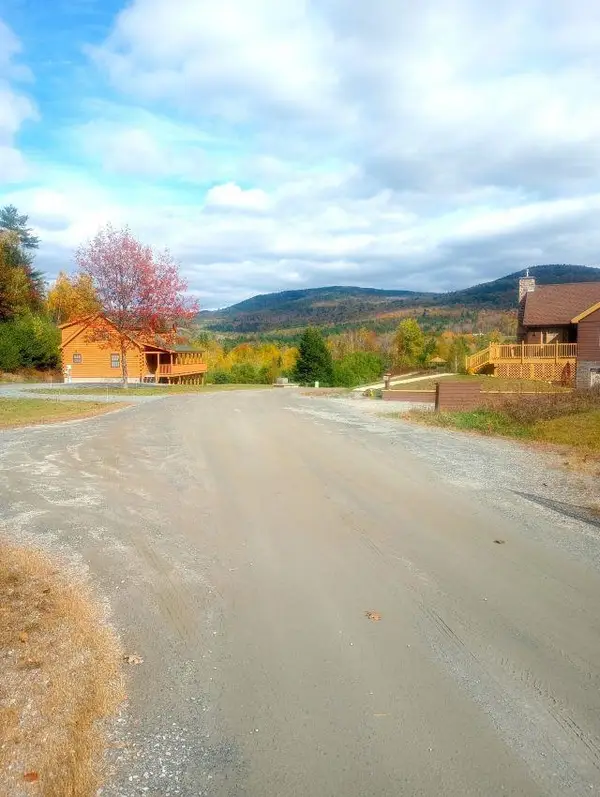 $69,000Active0.71 Acres
$69,000Active0.71 AcresFenn Way Circle #17, Bath, NH 03740
MLS# 5066114Listed by: AUTUMN LEAVES REAL ESTATE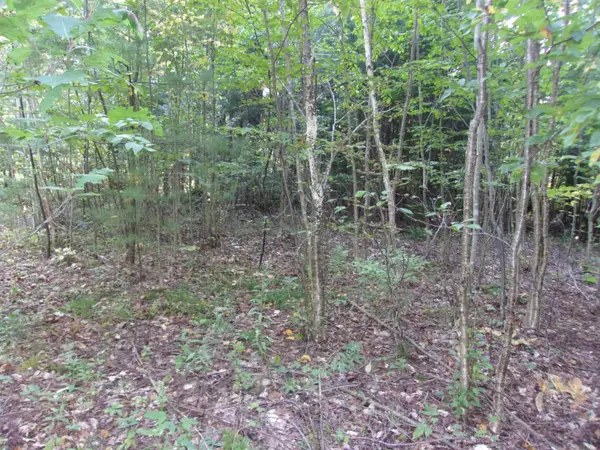 $69,000Active0.66 Acres
$69,000Active0.66 AcresFenn Way Circle #31, Bath, NH 03740
MLS# 5066116Listed by: AUTUMN LEAVES REAL ESTATE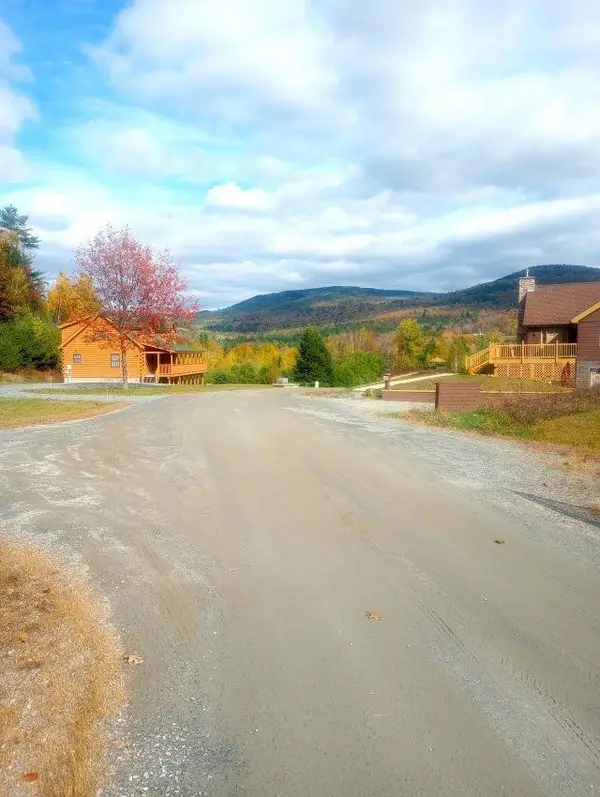 $69,000Active0.76 Acres
$69,000Active0.76 AcresFenn Way Circle #32, Bath, NH 03740
MLS# 5066126Listed by: AUTUMN LEAVES REAL ESTATE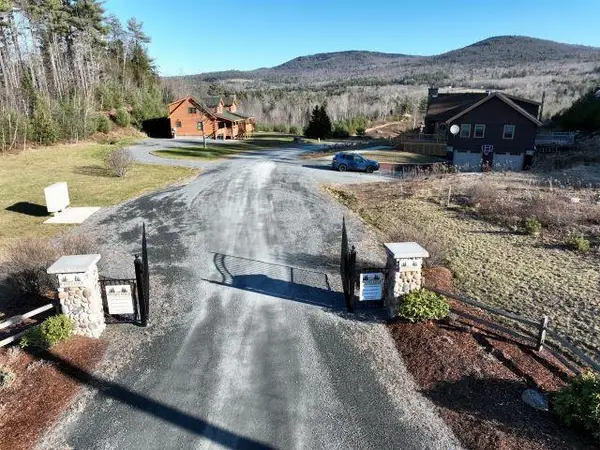 $129,000Active20.69 Acres
$129,000Active20.69 AcresFenn Way Circle #15, Bath, NH 03740
MLS# 5066137Listed by: AUTUMN LEAVES REAL ESTATE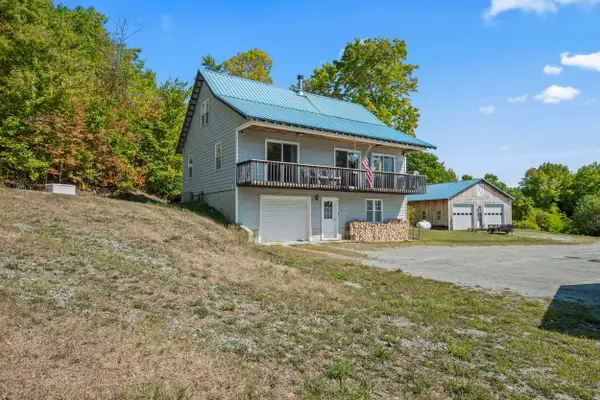 $850,000Active4 beds 3 baths1,663 sq. ft.
$850,000Active4 beds 3 baths1,663 sq. ft.67 Mount Gardner Road, Bath, NH 03740
MLS# 5061347Listed by: BADGER PEABODY & SMITH REALTY/LITTLETON $235,000Active14.03 Acres
$235,000Active14.03 Acres929-933 W Bath Road, Bath, NH 03740
MLS# 5051403Listed by: BADGER PEABODY & SMITH REALTY/LITTLETON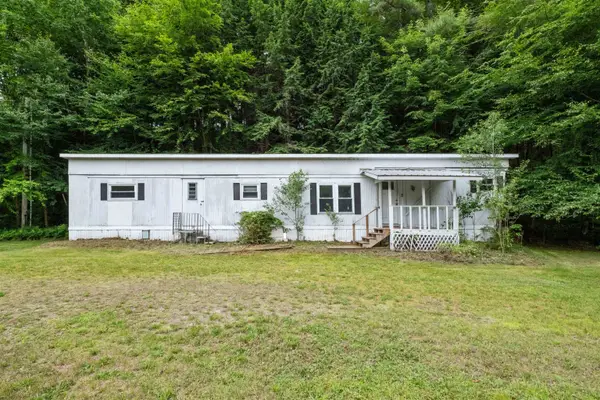 $135,000Active2 beds 1 baths655 sq. ft.
$135,000Active2 beds 1 baths655 sq. ft.398 Wild Ammonoosuc Road, Bath, NH 03740
MLS# 5051040Listed by: KW COASTAL AND LAKES & MOUNTAINS REALTY/HANOVER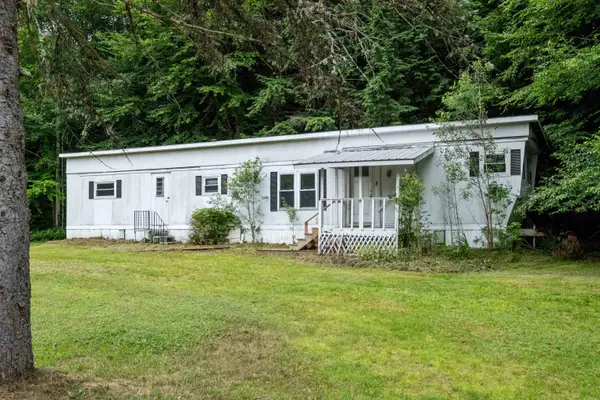 $135,000Active2 beds 1 baths655 sq. ft.
$135,000Active2 beds 1 baths655 sq. ft.398 Wild Ammonoosuc Road, Bath, NH 03740
MLS# 5051041Listed by: KW COASTAL AND LAKES & MOUNTAINS REALTY/HANOVER
