1 Fieldstone Drive, Bedford, NH 03110
Local realty services provided by:ERA Key Realty Services
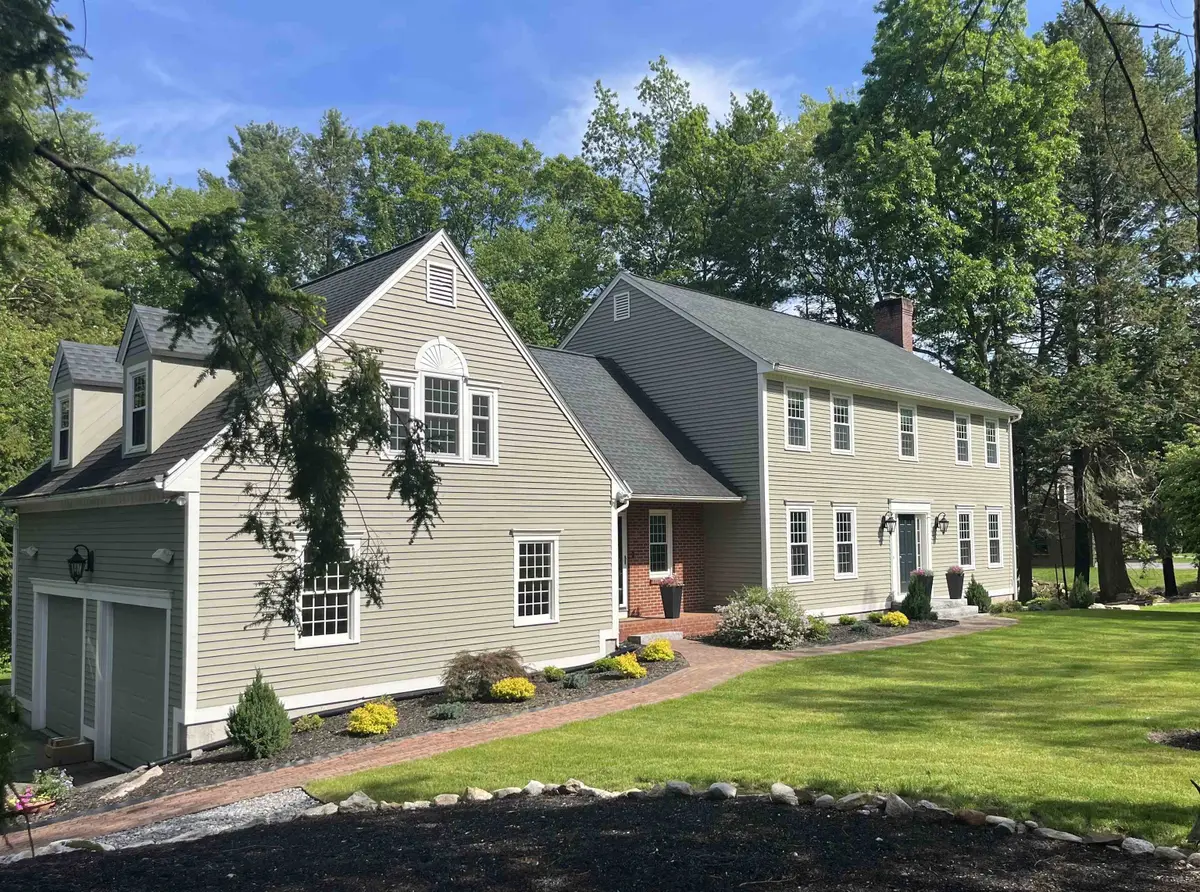
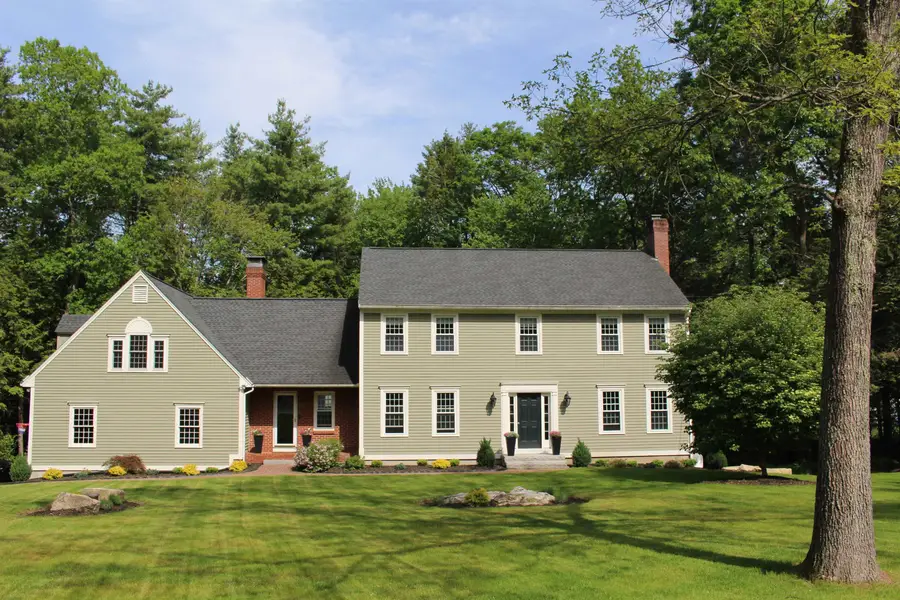
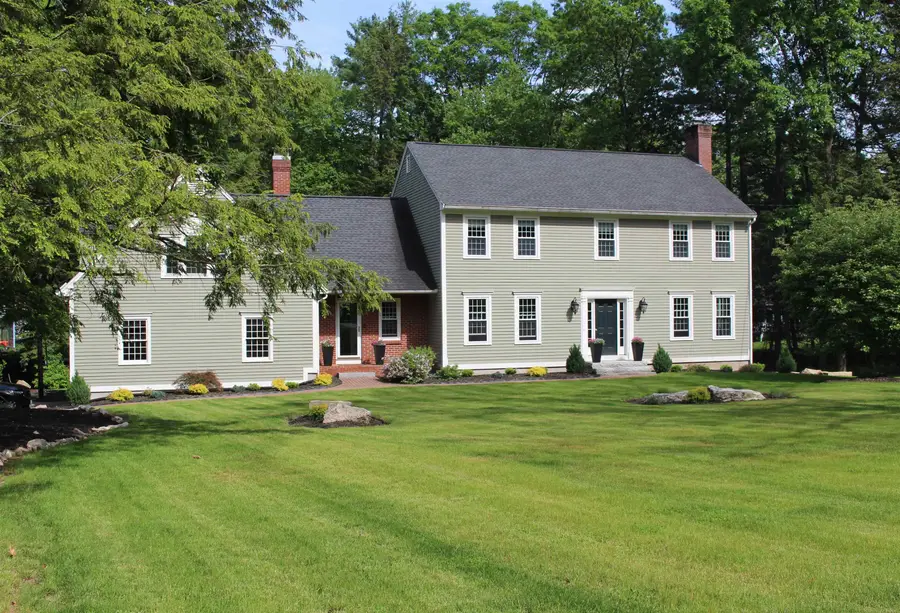
Listed by:sandy jean
Office:four seasons sotheby's int'l realty
MLS#:5044402
Source:PrimeMLS
Price summary
- Price:$975,000
- Price per sq. ft.:$218.22
About this home
This impeccably maintained Colonial-style home, set in a highly desirable neighborhood, blends classic architectural elegance with refined modern enhancements. Recent upgrades include energy-efficient windows & lighting, hybrid water heater, and comprehensive thermal insulation ensuring optimal comfort and efficiency. Inside, you will appreciate the custom-designed closet system in the Primary Suite, offering both beauty & organization. The partially open-concept kitchen layout is anchored by an oversized island, perfect for casual meals, entertaining, and family gatherings. Generously sized bedrooms with all new hardwood flooring offers comfort for everyone. A bright bonus room offers flexible space for a home office, gym, or library. The lower-level family & recreation room is perfect for movie nights, pool or ping pong, or a play area. Enjoy outdoor living with a large screened-in porch, a private patio space & an elevated deck that overlooks peaceful natural surroundings, ideal for relaxing or hosting summer get-togethers. The property’s curb appeal has been dramatically elevated through extensive landscaping creating a serene outdoor environment that complements the home’s timeless aesthetic. This exceptional property offers all the benefits of a quiet neighborhood while being minutes away from shopping, restaurants and highways. Showings by appointment starting Thursday June 5th.
Contact an agent
Home facts
- Year built:1985
- Listing Id #:5044402
- Added:58 day(s) ago
- Updated:August 01, 2025 at 07:15 AM
Rooms and interior
- Bedrooms:4
- Total bathrooms:4
- Full bathrooms:3
- Living area:4,160 sq. ft.
Heating and cooling
- Cooling:Central AC
- Heating:Forced Air, Hot Air, Oil
Structure and exterior
- Year built:1985
- Building area:4,160 sq. ft.
- Lot area:0.88 Acres
Schools
- High school:Bedford High School
- Middle school:Ross A Lurgio Middle School
- Elementary school:Memorial School
Utilities
- Sewer:Leach Field, Private, Septic
Finances and disclosures
- Price:$975,000
- Price per sq. ft.:$218.22
- Tax amount:$12,469 (2025)
New listings near 1 Fieldstone Drive
- Open Sat, 1 to 3pmNew
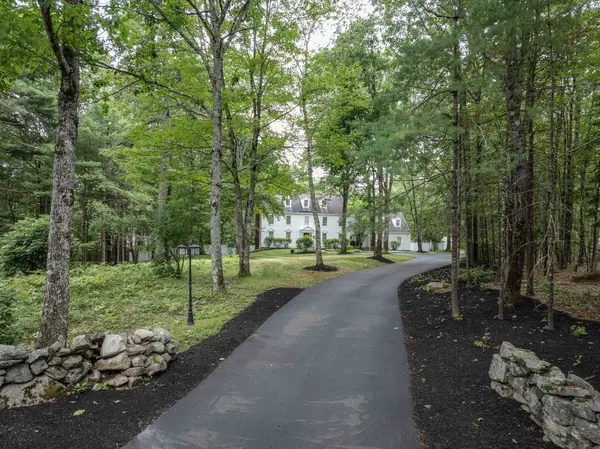 $1,899,000Active5 beds 5 baths6,362 sq. ft.
$1,899,000Active5 beds 5 baths6,362 sq. ft.68 Perry Road, Bedford, NH 03110
MLS# 5054472Listed by: FOUR SEASONS SOTHEBY'S INT'L REALTY - Open Sat, 10am to 12pmNew
 $455,000Active2 beds 1 baths1,396 sq. ft.
$455,000Active2 beds 1 baths1,396 sq. ft.472 Donald Street, Bedford, NH 03110
MLS# 5054446Listed by: MCCLINTICK REAL ESTATE INC - Open Sat, 12 to 2pmNew
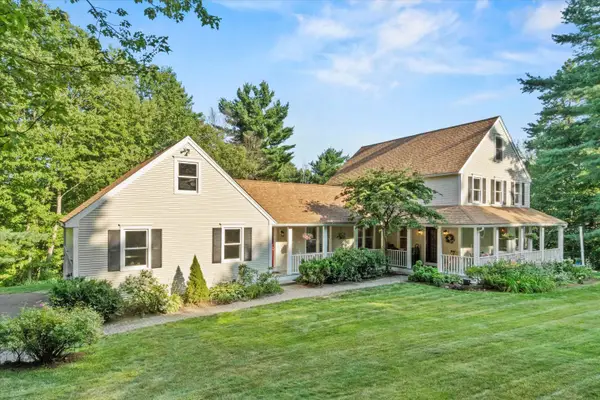 $914,000Active4 beds 4 baths3,652 sq. ft.
$914,000Active4 beds 4 baths3,652 sq. ft.9 Baldwin Lane, Bedford, NH 03110
MLS# 5054447Listed by: KELLER WILLIAMS REALTY-METROPOLITAN - Open Sun, 11am to 1pmNew
 $599,900Active3 beds 3 baths1,600 sq. ft.
$599,900Active3 beds 3 baths1,600 sq. ft.479 Donald Street, Bedford, NH 03110
MLS# 5054426Listed by: KELLER WILLIAMS REALTY-METROPOLITAN - New
 $835,000Active4 beds 3 baths2,524 sq. ft.
$835,000Active4 beds 3 baths2,524 sq. ft.36 Summit Road, Bedford, NH 03110
MLS# 5054346Listed by: KELLER WILLIAMS REALTY-METROPOLITAN - New
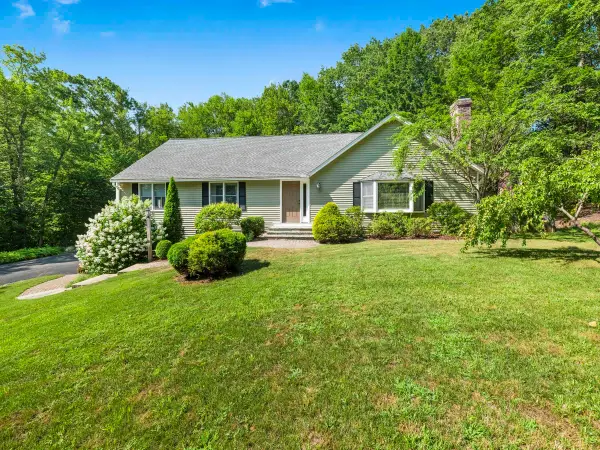 $729,500Active3 beds 3 baths2,916 sq. ft.
$729,500Active3 beds 3 baths2,916 sq. ft.68 Birkdale Road, Bedford, NH 03110
MLS# 5054289Listed by: NICHOLAS SHAKRA R.E. - New
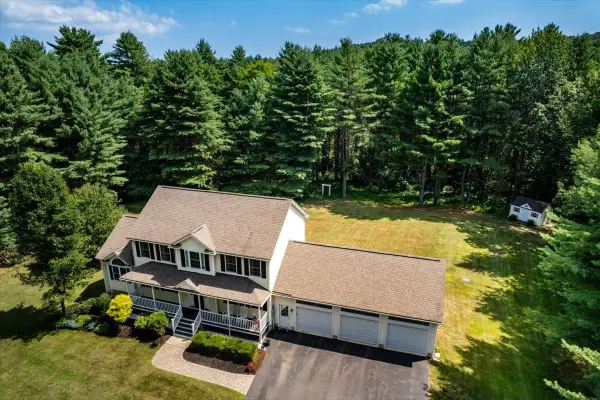 $1,079,000Active4 beds 3 baths3,566 sq. ft.
$1,079,000Active4 beds 3 baths3,566 sq. ft.155 Wallace Road, Bedford, NH 03110
MLS# 5054276Listed by: COLDWELL BANKER REALTY BEDFORD NH - Open Sat, 12 to 1:30pmNew
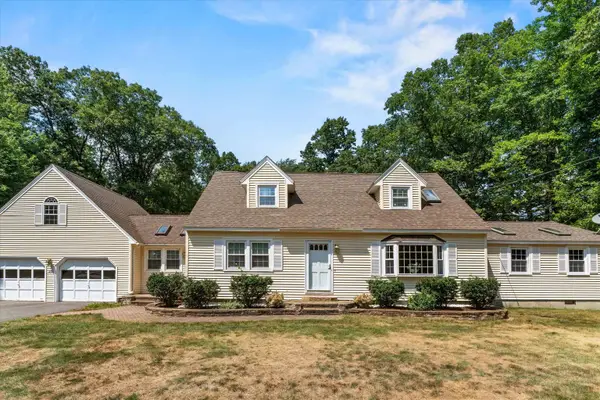 $679,000Active4 beds 2 baths2,298 sq. ft.
$679,000Active4 beds 2 baths2,298 sq. ft.29 Maple Drive, Bedford, NH 03110
MLS# 5054186Listed by: KELLER WILLIAMS REALTY-METROPOLITAN - Open Sat, 10am to 12pmNew
 $489,900Active2 beds 3 baths2,054 sq. ft.
$489,900Active2 beds 3 baths2,054 sq. ft.31 Chatham Drive, Bedford, NH 03110
MLS# 5054045Listed by: KELLER WILLIAMS REALTY-METROPOLITAN - Open Fri, 4 to 7pmNew
 $899,000Active6 beds 4 baths4,004 sq. ft.
$899,000Active6 beds 4 baths4,004 sq. ft.50 Winding Road, Bedford, NH 03110
MLS# 5053861Listed by: RE/MAX AREA REAL ESTATE NETWORK LTD

