11 Belmont Court, Bedford, NH 03110
Local realty services provided by:ERA Key Realty Services



Listed by:aydin kayabay
Office:realty one group next level
MLS#:5041361
Source:PrimeMLS
Price summary
- Price:$459,900
- Price per sq. ft.:$230.87
- Monthly HOA dues:$420
About this home
Back on the Market Welcome to 11 Belmont Court in the desirable Ridgewood at Bedford community! This beautifully updated townhouse offers the perfect blend of modern comfort and classic charm. Featuring 3 spacious bedrooms and 1.5 bathrooms, this multi-level home spans over 1,356 square feet with thoughtful updates throughout. Step into a renovated kitchen that boasts contemporary cabinetry, stainless steel appliances, and sleek countertops—ideal for both casual dining and entertaining. The open-concept main level is enhanced with updated flooring, creating a warm, cohesive flow throughout the space. Upstairs, you’ll find two generously sized bedrooms, while the third floor provides a versatile third bedroom or bonus space. Downstairs, the fully finished basement offers endless possibilities—perfect for a home office, gym, media room, or guest suite. Enjoy your morning coffee or evening unwind on the private rear deck, and take advantage of the detached one-car garage for added convenience. With professionally maintained landscaping and snow removal, Ridgewood at Bedford provides true maintenance-free living. Ideally located just minutes from shopping, dining, schools, and commuter routes—this is Bedford living at its finest!
Contact an agent
Home facts
- Year built:1986
- Listing Id #:5041361
- Added:77 day(s) ago
- Updated:August 01, 2025 at 07:15 AM
Rooms and interior
- Bedrooms:2
- Total bathrooms:2
- Full bathrooms:1
- Living area:1,356 sq. ft.
Heating and cooling
- Cooling:Wall AC
- Heating:Electric, Radiant
Structure and exterior
- Roof:Shingle
- Year built:1986
- Building area:1,356 sq. ft.
Schools
- High school:Bedford High School
- Middle school:McKelvie Intermediate School
Utilities
- Sewer:Public Available
Finances and disclosures
- Price:$459,900
- Price per sq. ft.:$230.87
- Tax amount:$5,708 (2024)
New listings near 11 Belmont Court
- Open Sat, 1 to 3pmNew
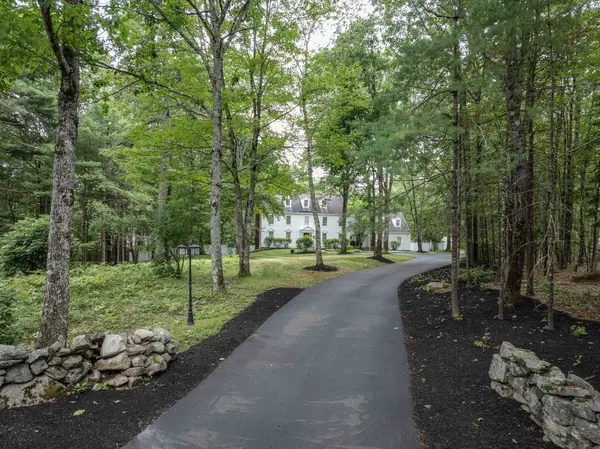 $1,899,000Active5 beds 5 baths6,362 sq. ft.
$1,899,000Active5 beds 5 baths6,362 sq. ft.68 Perry Road, Bedford, NH 03110
MLS# 5054472Listed by: FOUR SEASONS SOTHEBY'S INT'L REALTY - Open Sat, 10am to 12pmNew
 $455,000Active2 beds 1 baths1,396 sq. ft.
$455,000Active2 beds 1 baths1,396 sq. ft.472 Donald Street, Bedford, NH 03110
MLS# 5054446Listed by: MCCLINTICK REAL ESTATE INC - Open Sat, 12 to 2pmNew
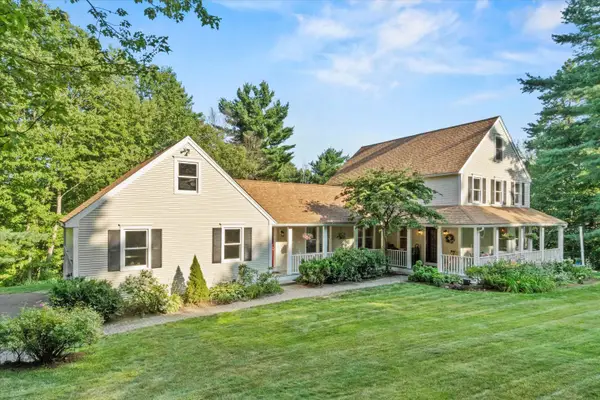 $914,000Active4 beds 4 baths3,652 sq. ft.
$914,000Active4 beds 4 baths3,652 sq. ft.9 Baldwin Lane, Bedford, NH 03110
MLS# 5054447Listed by: KELLER WILLIAMS REALTY-METROPOLITAN - Open Sun, 11am to 1pmNew
 $599,900Active3 beds 3 baths1,600 sq. ft.
$599,900Active3 beds 3 baths1,600 sq. ft.479 Donald Street, Bedford, NH 03110
MLS# 5054426Listed by: KELLER WILLIAMS REALTY-METROPOLITAN - New
 $835,000Active4 beds 3 baths2,524 sq. ft.
$835,000Active4 beds 3 baths2,524 sq. ft.36 Summit Road, Bedford, NH 03110
MLS# 5054346Listed by: KELLER WILLIAMS REALTY-METROPOLITAN - New
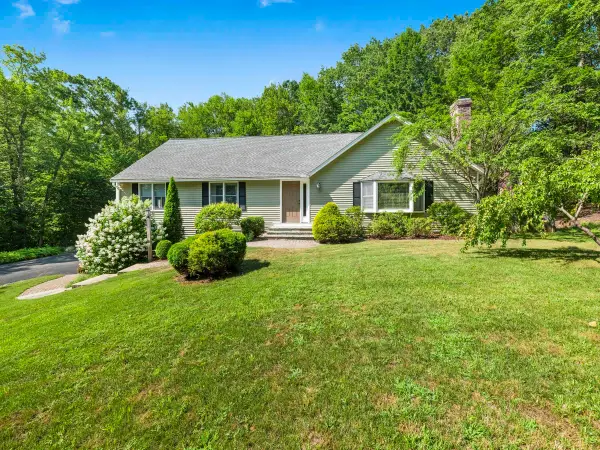 $729,500Active3 beds 3 baths2,916 sq. ft.
$729,500Active3 beds 3 baths2,916 sq. ft.68 Birkdale Road, Bedford, NH 03110
MLS# 5054289Listed by: NICHOLAS SHAKRA R.E. - New
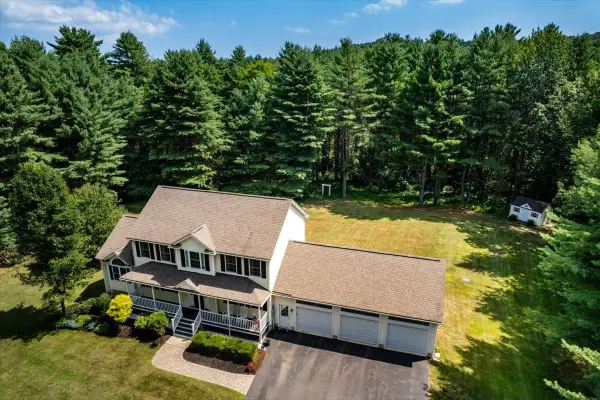 $1,079,000Active4 beds 3 baths3,566 sq. ft.
$1,079,000Active4 beds 3 baths3,566 sq. ft.155 Wallace Road, Bedford, NH 03110
MLS# 5054276Listed by: COLDWELL BANKER REALTY BEDFORD NH - Open Sat, 12 to 1:30pmNew
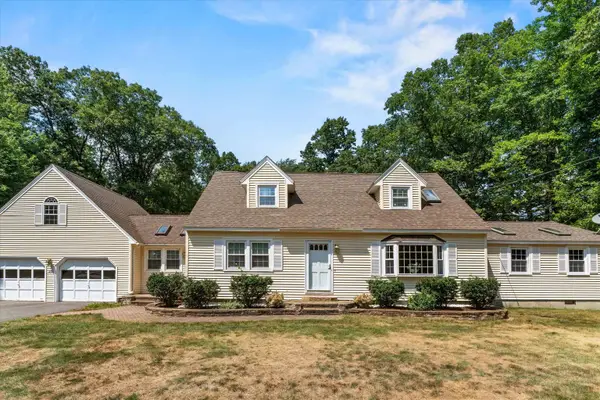 $679,000Active4 beds 2 baths2,298 sq. ft.
$679,000Active4 beds 2 baths2,298 sq. ft.29 Maple Drive, Bedford, NH 03110
MLS# 5054186Listed by: KELLER WILLIAMS REALTY-METROPOLITAN - Open Sat, 10am to 12pmNew
 $489,900Active2 beds 3 baths2,054 sq. ft.
$489,900Active2 beds 3 baths2,054 sq. ft.31 Chatham Drive, Bedford, NH 03110
MLS# 5054045Listed by: KELLER WILLIAMS REALTY-METROPOLITAN - Open Fri, 4 to 7pmNew
 $899,000Active6 beds 4 baths4,004 sq. ft.
$899,000Active6 beds 4 baths4,004 sq. ft.50 Winding Road, Bedford, NH 03110
MLS# 5053861Listed by: RE/MAX AREA REAL ESTATE NETWORK LTD

