16 Matthew Patten Drive, Bedford, NH 03110
Local realty services provided by:ERA Key Realty Services
16 Matthew Patten Drive,Bedford, NH 03110
$1,250,000
- 5 Beds
- 6 Baths
- 3,493 sq. ft.
- Single family
- Pending
Listed by:paul sheatler
Office:donna marie realty
MLS#:5056241
Source:PrimeMLS
Price summary
- Price:$1,250,000
- Price per sq. ft.:$312.11
About this home
Highly sought after established neighborhood. Understandable why this unique property has not seen the open market since 89. The current owners have left no stones unturned on this one. Before you even step inside the grounds will capture your attention. Entering the home the open living, dining, and kitchen will inspire you to schedule your next party. The large center island anchors this area creating an entertainers dream. The five spacious bedrooms all with private modern baths leave plenty of space for the growing family and guests. One bedroom on the first floor looks to an ideal location for an ADU. Continuing the party outdoors to your covered porch overlooking your exquisite pool area and yard. Whether you’re a up for a swim in your heated pool, sitting by the 2600-gallon waterfall/ Koi Pond, or preparing meals on your outdoor blaze kitchen area, featuring a 44in. grill and 40in. griddle. This outdoor area has it all, Bose wi-fi speaker system, bistro lighting and storage for all the toys. When evening sets in the stone bench and fire pit create the perfect spot to recap the memories created earlier. For the car enthusiasts this exceptional home also boasts of 4+ garage bays, future expansion is always a possibility with existing 60x60 foundation. Don’t let the chance to own this one pass you BUY! Close proximity to shopping, services, and highways. Showings start at open house. Saturday 8/16 10am to 1pm, Sunday 8/17 10am to 1pm,
Contact an agent
Home facts
- Year built:1967
- Listing ID #:5056241
- Added:48 day(s) ago
- Updated:October 01, 2025 at 07:18 AM
Rooms and interior
- Bedrooms:5
- Total bathrooms:6
- Full bathrooms:6
- Living area:3,493 sq. ft.
Heating and cooling
- Cooling:Central AC
- Heating:Baseboard, Hot Air, Multi Zone
Structure and exterior
- Roof:Shingle
- Year built:1967
- Building area:3,493 sq. ft.
- Lot area:2.1 Acres
Schools
- High school:Bedford High School
- Middle school:McKelvie Intermediate School
Utilities
- Sewer:Leach Field, On Site Septic Exists
Finances and disclosures
- Price:$1,250,000
- Price per sq. ft.:$312.11
- Tax amount:$13,363 (2024)
New listings near 16 Matthew Patten Drive
- New
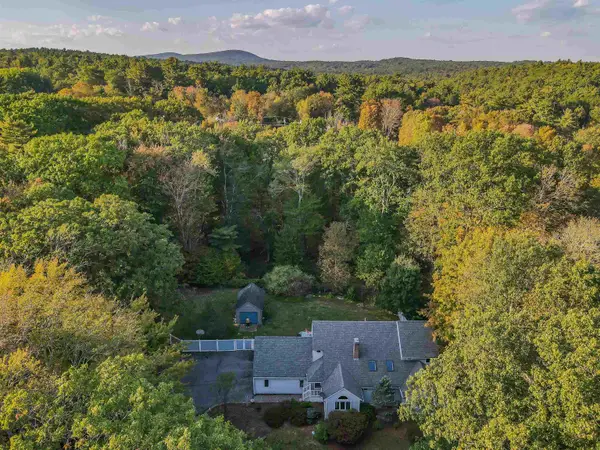 $750,000Active4 beds 3 baths3,119 sq. ft.
$750,000Active4 beds 3 baths3,119 sq. ft.301 N Amherst Road, Bedford, NH 03110
MLS# 5063614Listed by: KELLER WILLIAMS REALTY METRO-LONDONDERRY - New
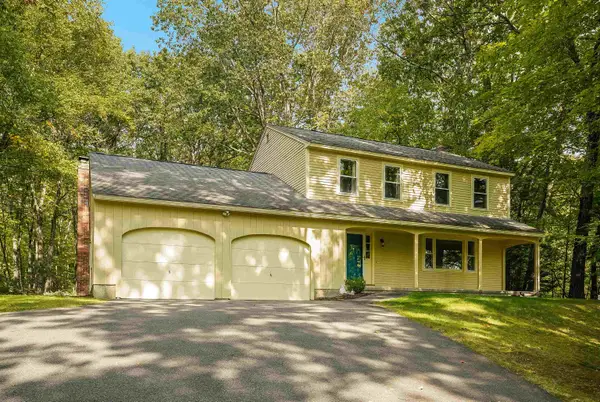 $659,900Active4 beds 3 baths1,908 sq. ft.
$659,900Active4 beds 3 baths1,908 sq. ft.20 Ledgewood Road, Bedford, NH 03110
MLS# 5063552Listed by: KELLER WILLIAMS REALTY-METROPOLITAN 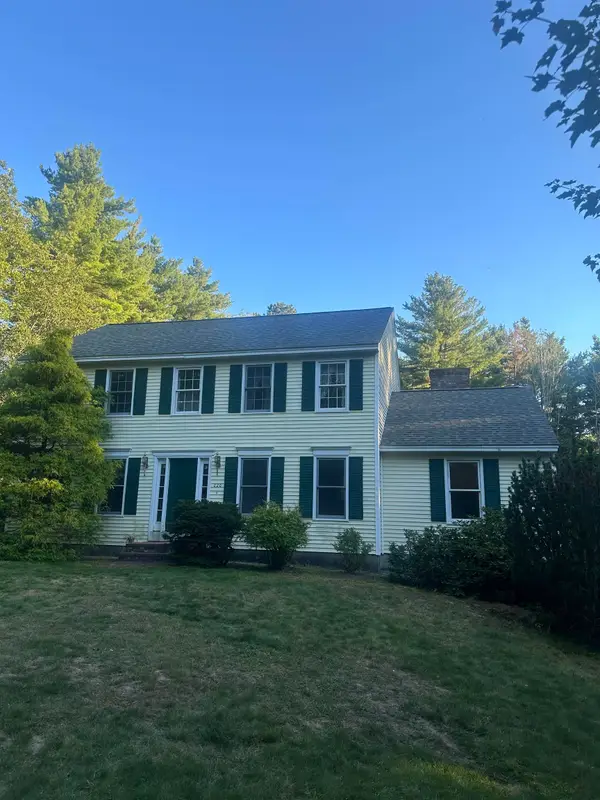 $649,900Pending3 beds 3 baths2,280 sq. ft.
$649,900Pending3 beds 3 baths2,280 sq. ft.220 Beals Road, Bedford, NH 03110
MLS# 5062918Listed by: NEW HAMPSHIRE REAL ESTATE EXCHANGE- New
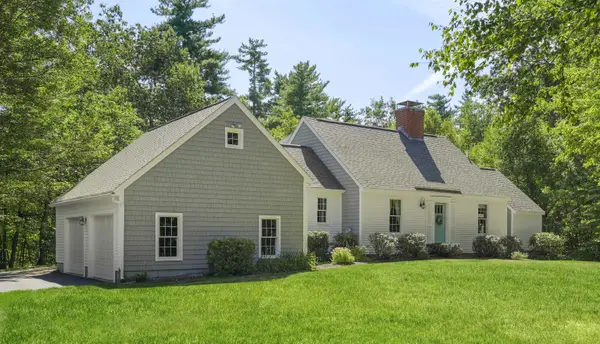 $875,000Active3 beds 3 baths2,652 sq. ft.
$875,000Active3 beds 3 baths2,652 sq. ft.7 Shepherd Hill Road, Bedford, NH 03110
MLS# 5062885Listed by: FOUR SEASONS SOTHEBY'S INT'L REALTY - New
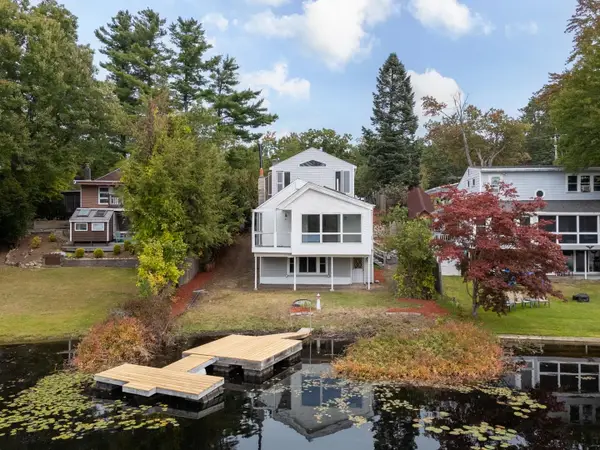 $510,000Active2 beds 2 baths2,134 sq. ft.
$510,000Active2 beds 2 baths2,134 sq. ft.57 Sebbins Pond Drive, Bedford, NH 03110
MLS# 5062833Listed by: CAMERON REAL ESTATE GROUP - New
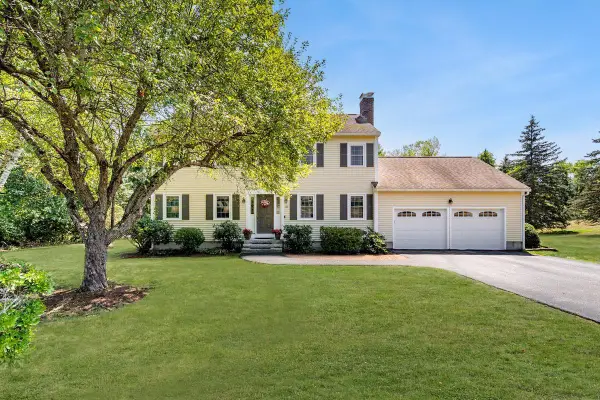 $765,000Active4 beds 3 baths2,138 sq. ft.
$765,000Active4 beds 3 baths2,138 sq. ft.38 Christmas Tree Circle, Bedford, NH 03110
MLS# 5062819Listed by: NELSON REAL ESTATE NH, LLC  $625,000Pending3 beds 3 baths2,044 sq. ft.
$625,000Pending3 beds 3 baths2,044 sq. ft.11 Beaver Lane, Bedford, NH 03110
MLS# 5061791Listed by: KELLER WILLIAMS GATEWAY REALTY $685,000Pending3 beds 3 baths2,008 sq. ft.
$685,000Pending3 beds 3 baths2,008 sq. ft.155 New Boston Road, Bedford, NH 03110
MLS# 5061682Listed by: EXP REALTY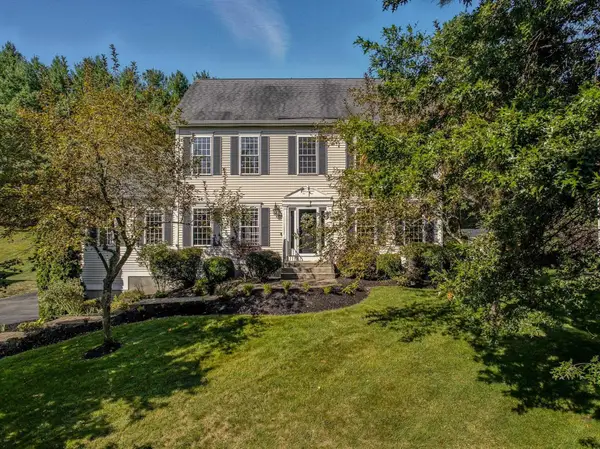 $889,000Active4 beds 3 baths3,266 sq. ft.
$889,000Active4 beds 3 baths3,266 sq. ft.32 Summit Road, Bedford, NH 03110
MLS# 5061456Listed by: FOUR SEASONS SOTHEBY'S INT'L REALTY $859,000Active4 beds 4 baths3,352 sq. ft.
$859,000Active4 beds 4 baths3,352 sq. ft.217 N Amherst Road, Bedford, NH 03110
MLS# 5060743Listed by: FOUR SEASONS SOTHEBY'S INT'L REALTY
