82 Pilgrim Drive, Bedford, NH 03110
Local realty services provided by:ERA Key Realty Services
Listed by: kim daneault
Office: keller williams realty-metropolitan
MLS#:5057125
Source:PrimeMLS
Price summary
- Price:$1,125,000
- Price per sq. ft.:$198.55
About this home
BACK ON MARKET! Amazing modern contemporary home, lovingly cared for over 30 years and solidly built by TF Moran with quality care throughout. Beautifully landscaped and thoughtfully designed, this south-facing redwood home features striking truss construction. Updated nearly 2,000 sq. ft. IN-LAW APARTMENT WITH OWN ENTRANCE. Heated 3+ car garage, flat lot with a spacious backyard, and a two-story 24x14 shed with run-in space for two vehicles. Inside, the great room impresses with soaring 28-foot ceilings, a large foyer, and open walkways above. The main house includes three bedrooms, highlighted by a primary suite with walk-in closet, fireplace, and laundry. A unique bedroom sits above a first-floor walk-up, while a skylighted 3/4 bath serves two additional bedrooms. 1998 addition over the garage provides an office and two more rooms—one with a fireplace—plus its own entrance. In total, the home offers five fireplaces, four gas-powered, along with custom spiral staircases, built-ins, and walls of windows. The lower level, fully updated in 2025, includes a bedroom, full bath, kitchen with counter seating, living room with fireplace, sitting area, cedar closet, oversized bonus room, and utility/storage. Outdoor spaces feature custom stone walls, mature plantings, large decks, and a screened porch designed for a spa as well as extra seating area. Convenient to shopping, MCC Golf, and highways. Rare property blending space, versatility, and exceptional character.
Contact an agent
Home facts
- Year built:1986
- Listing ID #:5057125
- Added:138 day(s) ago
- Updated:January 04, 2026 at 11:19 AM
Rooms and interior
- Bedrooms:4
- Total bathrooms:4
- Full bathrooms:2
- Living area:5,416 sq. ft.
Heating and cooling
- Cooling:Central AC, Mini Split, Wall AC
- Heating:Electric, Forced Air, Mini Split, Multi Zone, Oil
Structure and exterior
- Roof:Asphalt Shingle, Metal
- Year built:1986
- Building area:5,416 sq. ft.
- Lot area:2.17 Acres
Schools
- High school:Bedford High School
- Middle school:McKelvie Intermediate School
- Elementary school:Memorial School
Utilities
- Sewer:Private
Finances and disclosures
- Price:$1,125,000
- Price per sq. ft.:$198.55
- Tax amount:$13,432 (2024)
New listings near 82 Pilgrim Drive
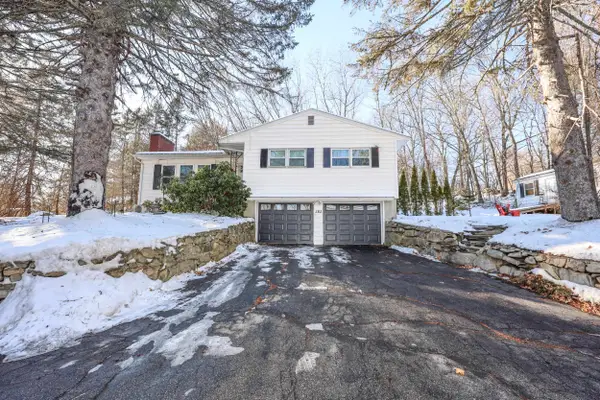 $489,000Pending3 beds 2 baths1,886 sq. ft.
$489,000Pending3 beds 2 baths1,886 sq. ft.282 Wallace Road, Bedford, NH 03110
MLS# 5072312Listed by: COLDWELL BANKER REALTY BEDFORD NH $520,000Pending3 beds 1 baths1,872 sq. ft.
$520,000Pending3 beds 1 baths1,872 sq. ft.8 Teaberry Lane, Bedford, NH 03110
MLS# 5072215Listed by: MOE MARKETING REALTY GROUP $1,699,000Active4 beds 3 baths2,945 sq. ft.
$1,699,000Active4 beds 3 baths2,945 sq. ft.21 Grand Avenue #Lot 6, Bedford, NH 03110
MLS# 5072150Listed by: FOUR SEASONS SOTHEBY'S INT'L REALTY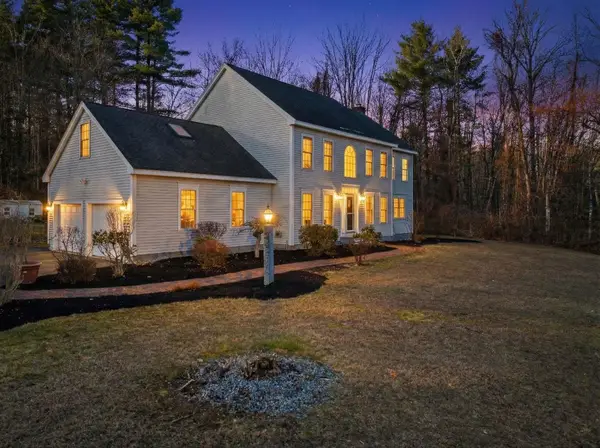 $870,000Active4 beds 3 baths3,088 sq. ft.
$870,000Active4 beds 3 baths3,088 sq. ft.18 Holbrook Road, Bedford, NH 03110
MLS# 5072079Listed by: FOUR SEASONS SOTHEBY'S INT'L REALTY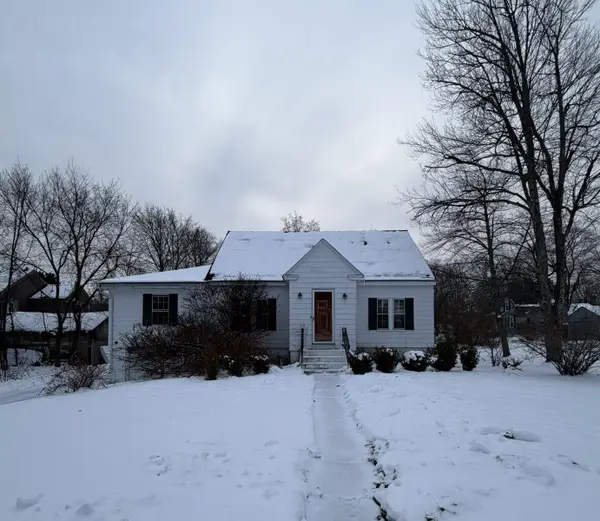 $339,000Active3 beds 1 baths1,694 sq. ft.
$339,000Active3 beds 1 baths1,694 sq. ft.6 Merry Street, Bedford, NH 03110
MLS# 5072023Listed by: COLDWELL BANKER REALTY HAVERHILL MA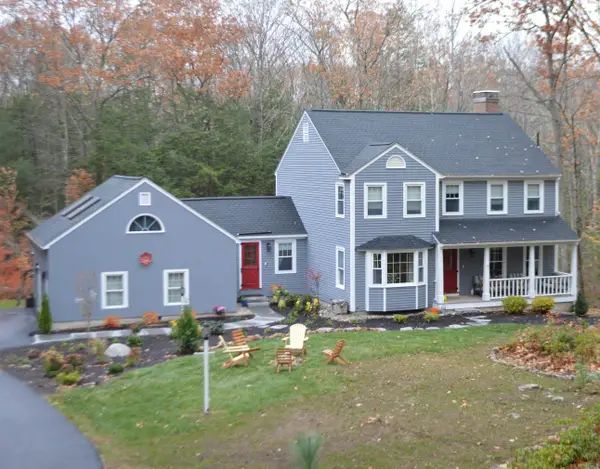 $850,000Pending4 beds 3 baths3,368 sq. ft.
$850,000Pending4 beds 3 baths3,368 sq. ft.17 Oriole Drive, Bedford, NH 03110
MLS# 5071931Listed by: COLDWELL BANKER REALTY BEDFORD NH $525,000Active3 beds 2 baths1,556 sq. ft.
$525,000Active3 beds 2 baths1,556 sq. ft.24 Suffolk Court, Bedford, NH 03110
MLS# 5071782Listed by: REALTY ONE GROUP NEXT LEVEL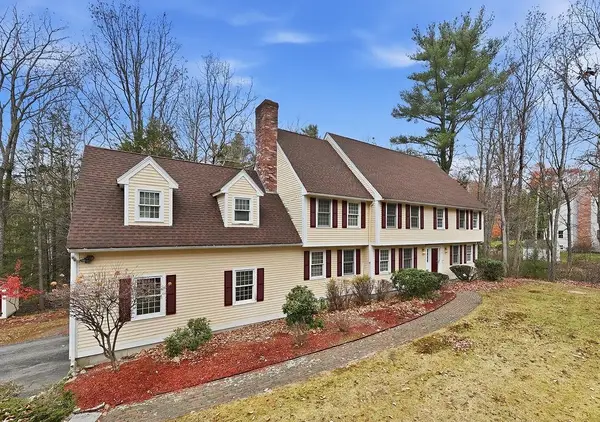 $750,000Active4 beds 3 baths4,278 sq. ft.
$750,000Active4 beds 3 baths4,278 sq. ft.95 Hitching Post Lane, Bedford, NH 03110
MLS# 5070949Listed by: EXP REALTY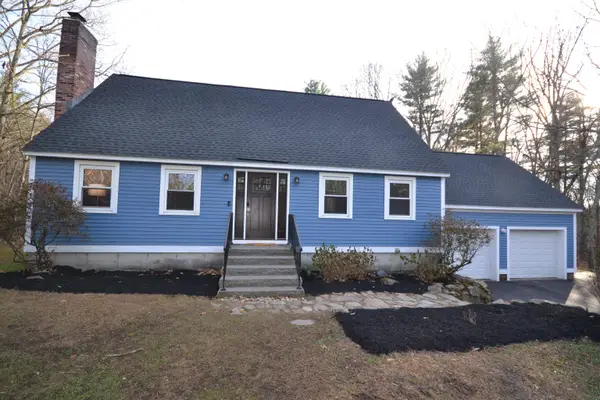 $675,000Active3 beds 3 baths2,309 sq. ft.
$675,000Active3 beds 3 baths2,309 sq. ft.116 Nashua Road, Bedford, NH 03110
MLS# 5070395Listed by: KELLER WILLIAMS REALTY-METROPOLITAN $1,300,000Active4 beds 4 baths3,520 sq. ft.
$1,300,000Active4 beds 4 baths3,520 sq. ft.55 Indian Rock Road, Bedford, NH 03011-0
MLS# 5070099Listed by: KELLER WILLIAMS REALTY METRO-LONDONDERRY
