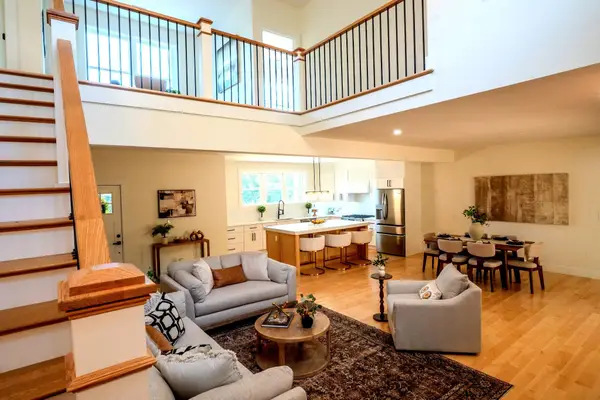9 Cherry Lane, Bedford, NH 03110
Local realty services provided by:ERA Key Realty Services
Listed by: cheryl zarellaCell: 603-714-5647
Office: coldwell banker realty bedford nh
MLS#:5063795
Source:PrimeMLS
Price summary
- Price:$1,100,000
- Price per sq. ft.:$267.18
About this home
Located in sought-after Dunlap Woods, this charming Colonial sits at the end of a quiet cul-de-sac and offers the perfect balance of comfort and style, with over 9-foot ceilings on the main level and thoughtfully updated throughout. The heart of the home is the stunning custom kitchen, featuring rich red birch cabinetry, a large granite island seating six, and a walk-in pantry – all open to the dining room with French pocket doors. The sunlit family room boasts a cozy gas fireplace, wainscoting, and a triple slider leading to an expansive deck overlooking the private backyard and pond. Work from home in the private office or relax in the front living room. The primary suite offers a serene escape with a private sitting area, walk-in closet, and an updated spa-like bath with granite counters, whirlpool tub, and tile backsplash. All bedrooms feature walk-in closets. The finished lower level is designed for entertaining, with a large custom bar, game area, exercise room, family space, and even a cedar closet. Extra windows flood the lower level with natural light. Enjoy a level, landscaped backyard with patio space and a deck with views of Riddle Brook. With public water, irrigation, and proximity to Bedford’s top-rated schools, shopping, and major routes, this is the home you’ve been waiting for. Showings begin Saturday 10/4
Contact an agent
Home facts
- Year built:1997
- Listing ID #:5063795
- Added:136 day(s) ago
- Updated:February 10, 2026 at 11:30 AM
Rooms and interior
- Bedrooms:4
- Total bathrooms:3
- Full bathrooms:2
- Living area:3,809 sq. ft.
Heating and cooling
- Cooling:Central AC
- Heating:Forced Air, Oil
Structure and exterior
- Roof:Asphalt Shingle
- Year built:1997
- Building area:3,809 sq. ft.
- Lot area:1.97 Acres
Schools
- High school:Bedford High School
- Middle school:Ross A Lurgio Middle School
- Elementary school:Riddle Brook Elem
Utilities
- Sewer:Private
Finances and disclosures
- Price:$1,100,000
- Price per sq. ft.:$267.18
- Tax amount:$12,790 (2024)
New listings near 9 Cherry Lane
- New
 $1,699,900Active4 beds 7 baths5,351 sq. ft.
$1,699,900Active4 beds 7 baths5,351 sq. ft.30 Mill Stone Terrace, Bedford, NH 03110
MLS# 5076605Listed by: KELLER WILLIAMS REALTY-METROPOLITAN - Open Sun, 12 to 1:30pmNew
 $700,000Active3 beds 3 baths2,643 sq. ft.
$700,000Active3 beds 3 baths2,643 sq. ft.34 Hitching Post Lane, Bedford, NH 03110
MLS# 5076559Listed by: KELLER WILLIAMS REALTY-METROPOLITAN - New
 $1,195,000Active4 beds 3 baths3,150 sq. ft.
$1,195,000Active4 beds 3 baths3,150 sq. ft.5 Harvest Lane, Bedford, NH 03110
MLS# 5076561Listed by: COLDWELL BANKER REALTY BEDFORD NH - Open Sun, 12 to 1pmNew
 $1,699,999Active4 beds 4 baths4,200 sq. ft.
$1,699,999Active4 beds 4 baths4,200 sq. ft.65 Jenkins Road #Lot 4 - The Hannah Floor Plan, Bedford, NH 03110
MLS# 5075883Listed by: COLDWELL BANKER REALTY BEDFORD NH - New
 $1,798,000Active4 beds 4 baths3,718 sq. ft.
$1,798,000Active4 beds 4 baths3,718 sq. ft.18 Sprague Mill Road, Bedford, NH 03110
MLS# 5075766Listed by: REAL BROKER NH, LLC - Open Sun, 11am to 1pmNew
 $1,150,000Active4 beds 4 baths3,520 sq. ft.
$1,150,000Active4 beds 4 baths3,520 sq. ft.55 Indian Rock Road, Bedford, NH 03110-4219
MLS# 5076377Listed by: ALBERT INVEST REALTY GROUP  $435,000Pending2 beds 1 baths960 sq. ft.
$435,000Pending2 beds 1 baths960 sq. ft.22 Constance Street, Bedford, NH 03110
MLS# 5075194Listed by: RE/MAX INNOVATIVE BAYSIDE $625,000Active3 beds 2 baths2,280 sq. ft.
$625,000Active3 beds 2 baths2,280 sq. ft.4 Mcquade Brook Road, Bedford, NH 03110
MLS# 5075079Listed by: EAST KEY REALTY- Open Sun, 12 to 1pm
 $2,000,000Active4 beds 4 baths4,580 sq. ft.
$2,000,000Active4 beds 4 baths4,580 sq. ft.Lot 4 Jenkins Road #Lot 4 - Modern Farmhouse, Bedford, NH 03110
MLS# 5074808Listed by: COLDWELL BANKER REALTY BEDFORD NH  $639,900Pending4 beds 2 baths1,846 sq. ft.
$639,900Pending4 beds 2 baths1,846 sq. ft.30 Clifton Road, Bedford, NH 03110
MLS# 5074679Listed by: KELLER WILLIAMS GATEWAY REALTY

