Address Withheld By Seller, Bedford, NH 03110
Local realty services provided by:ERA Key Realty Services
Address Withheld By Seller,Bedford, NH 03110
$1,399,900
- 4 Beds
- 4 Baths
- 2,844 sq. ft.
- Single family
- Active
Listed by:cheryl zarellaCell: 603-714-5647
Office:coldwell banker realty bedford nh
MLS#:5058032
Source:PrimeMLS
Sorry, we are unable to map this address
Price summary
- Price:$1,399,900
- Price per sq. ft.:$331.02
About this home
New Construction, ready to begin – The Saffron Floor Plan with a First Floor Primary and Second Floor Primary set on nearly 2 acres centrally located in the center of Bedford. This elegant Cape-style home features a grand front porch, open-concept living spaces, and soaring ceilings throughout. The spacious living room showcases shadow box molding, a gas fireplace and exquisite built-ins—ideal for both entertaining and relaxation. The gourmet kitchen is the heart of the home, you choose your finishes, cabinets, counter tops, appliances through the generous allowances. A private study, dining area, mudroom with custom built-ins and a luxurious primary suite with a spa-like bath and an expansive walk-in closet/dressing room round out the first floor. Upstairs, you'll find three additional bedrooms, a laundry room, and a flexible bonus room. Add sq. footage with the option to finish a 1000 sq ft recreation space in the lower level with ideal room for guests or a movie theater. Energy-efficient construction. Still time to customize and choose your finishes! Experience upscale comfort and unmatched craftsmanship—your dream home is waiting. View our model home at lot 8 - 45 Jenkins Rd. Open Houses weekly.
Contact an agent
Home facts
- Listing ID #:5058032
- Added:6 day(s) ago
- Updated:August 31, 2025 at 10:24 AM
Rooms and interior
- Bedrooms:4
- Total bathrooms:4
- Full bathrooms:3
- Living area:2,844 sq. ft.
Heating and cooling
- Cooling:Central AC
- Heating:Forced Air
Structure and exterior
- Roof:Asphalt Shingle
- Building area:2,844 sq. ft.
- Lot area:1.8 Acres
Schools
- High school:Bedford High School
- Middle school:Ross A Lurgio Middle School
- Elementary school:Memorial School
Utilities
- Sewer:Private
Finances and disclosures
- Price:$1,399,900
- Price per sq. ft.:$331.02
New listings near 03110
- New
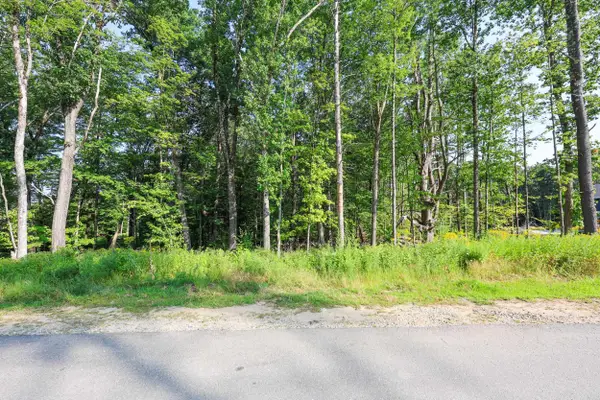 $650,000Active2.77 Acres
$650,000Active2.77 AcresAddress Withheld By Seller, Bedford, NH 03110
MLS# 5058709Listed by: BHGRE MASIELLO NASHUA - New
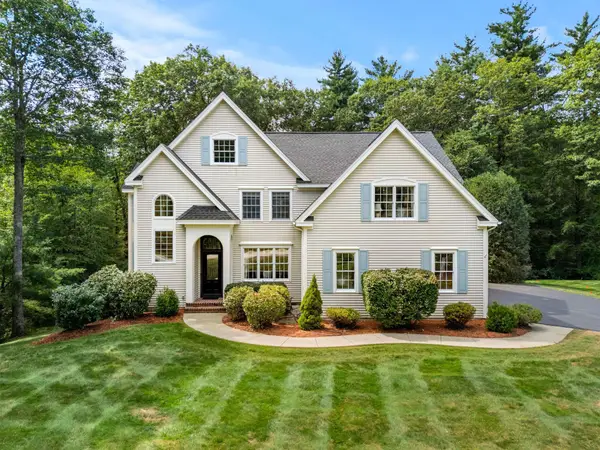 $1,049,900Active5 beds 3 baths3,926 sq. ft.
$1,049,900Active5 beds 3 baths3,926 sq. ft.Address Withheld By Seller, Bedford, NH 03110
MLS# 5058634Listed by: COLDWELL BANKER REALTY BEDFORD NH - New
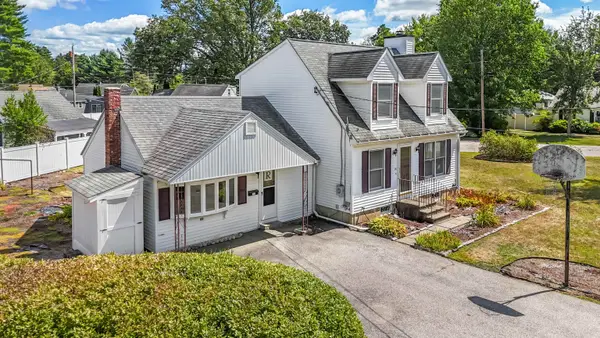 $499,900Active3 beds 2 baths1,636 sq. ft.
$499,900Active3 beds 2 baths1,636 sq. ft.Address Withheld By Seller, Bedford, NH 03110
MLS# 5058306Listed by: EXP REALTY - New
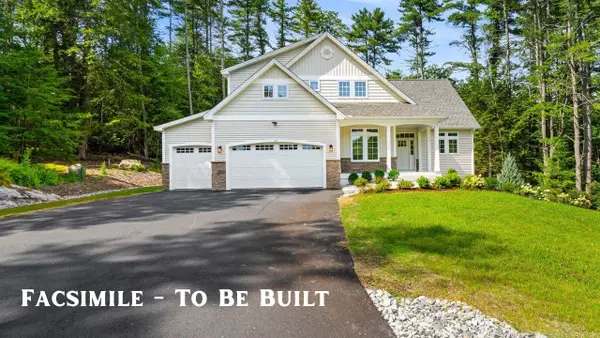 $1,499,900Active4 beds 5 baths4,200 sq. ft.
$1,499,900Active4 beds 5 baths4,200 sq. ft.Address Withheld By Seller, Bedford, NH 03110
MLS# 5058020Listed by: COLDWELL BANKER REALTY BEDFORD NH - Open Sun, 10am to 12pmNew
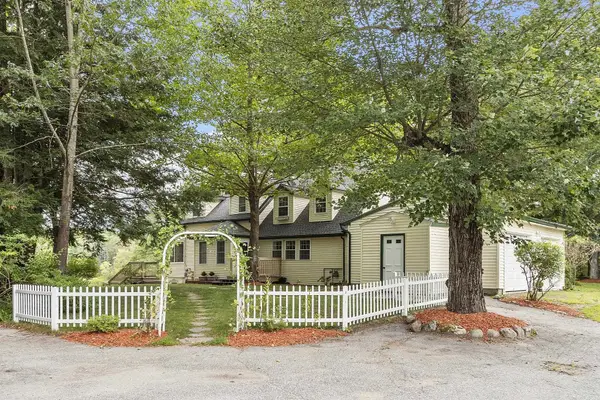 $815,000Active4 beds 3 baths3,300 sq. ft.
$815,000Active4 beds 3 baths3,300 sq. ft.Address Withheld By Seller, Bedford, NH 03110
MLS# 5057487Listed by: EAST KEY REALTY  $1,125,000Active4 beds 4 baths5,416 sq. ft.
$1,125,000Active4 beds 4 baths5,416 sq. ft.Address Withheld By Seller, Bedford, NH 03110
MLS# 5057125Listed by: KELLER WILLIAMS REALTY-METROPOLITAN $1,499,900Active4 beds 5 baths4,200 sq. ft.
$1,499,900Active4 beds 5 baths4,200 sq. ft.Address Withheld By Seller, Bedford, NH 03110
MLS# 5056784Listed by: COLDWELL BANKER REALTY BEDFORD NH $1,050,000Active4 beds 3 baths3,418 sq. ft.
$1,050,000Active4 beds 3 baths3,418 sq. ft.Address Withheld By Seller, Bedford, NH 03110
MLS# 5056555Listed by: EXP REALTY $469,900Pending3 beds 1 baths1,332 sq. ft.
$469,900Pending3 beds 1 baths1,332 sq. ft.Address Withheld By Seller, Bedford, NH 03110
MLS# 5056530Listed by: COLDWELL BANKER REALTY BEDFORD NH
